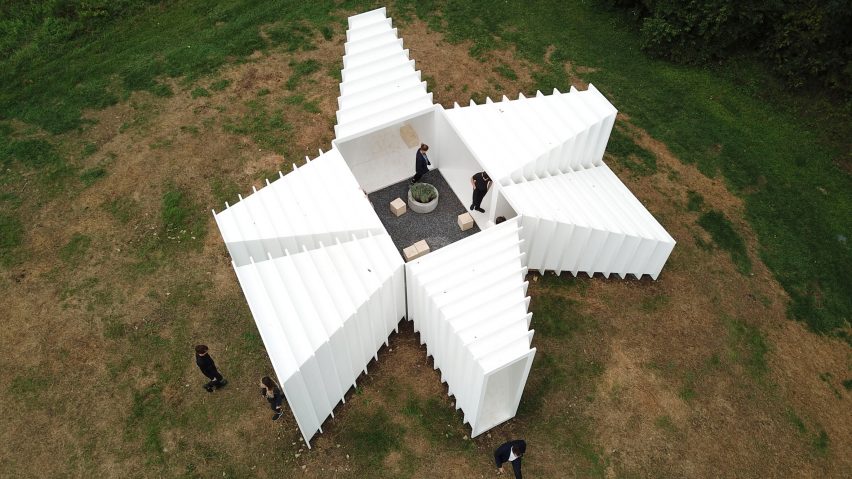
Angular white Zoid pavilion frames views across New York arts centre
Six trapezoidal shapes cluster to form a courtyard within this pavilion, which architecture studio Levenbetts has built on the grounds of an arts centre in Upstate New York.
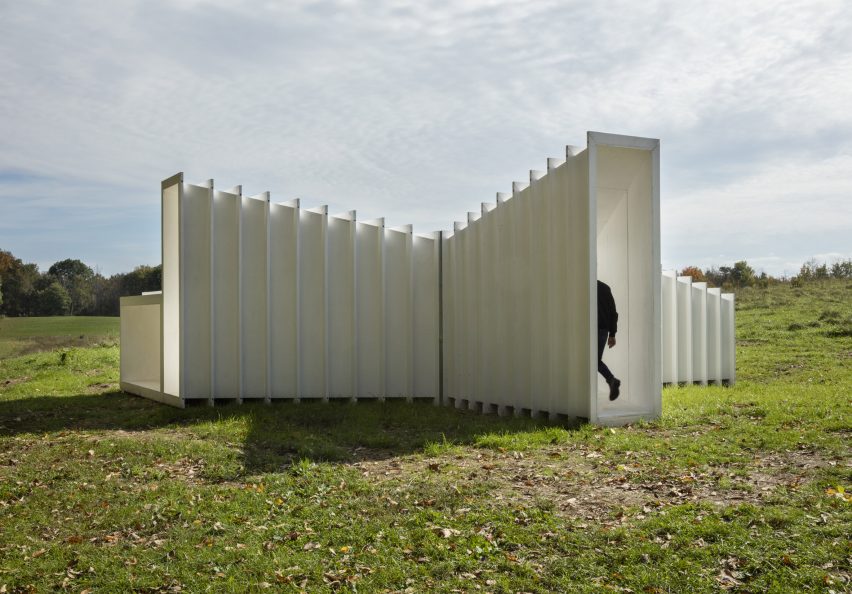
New York City-based Levenbetts created the Zoid structure as part of "on-going geometric" experiments for Art Omi in Ghent. The centre is known for its vast sculpture park set among rolling fields and woodlands, and its focus on architecture.
Each of the six white volumes that make up the structure vary in size and height along the outside. They have consistent dimensions inside to create the rectangular yard in the middle.
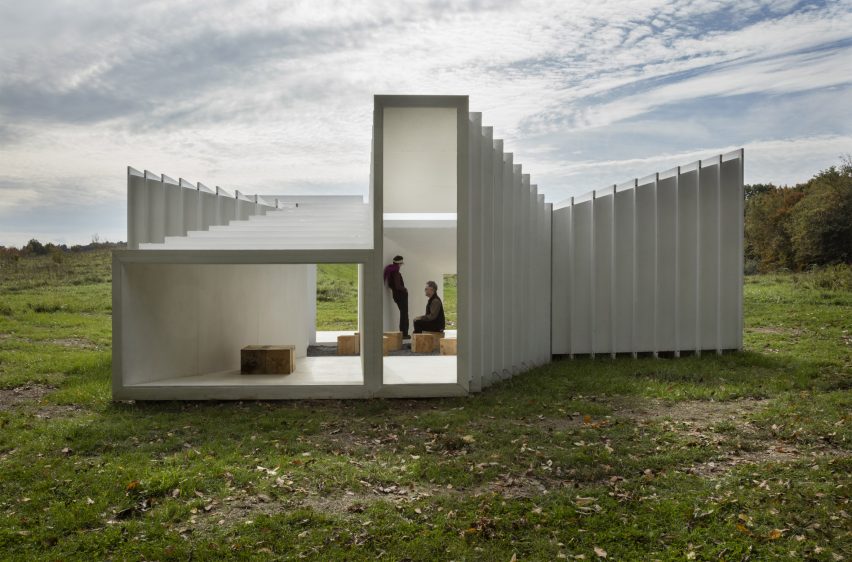
Openings in the blocks provide access to this space, which is furnished with simple wooden blocks for the public to gather, sit and rest.
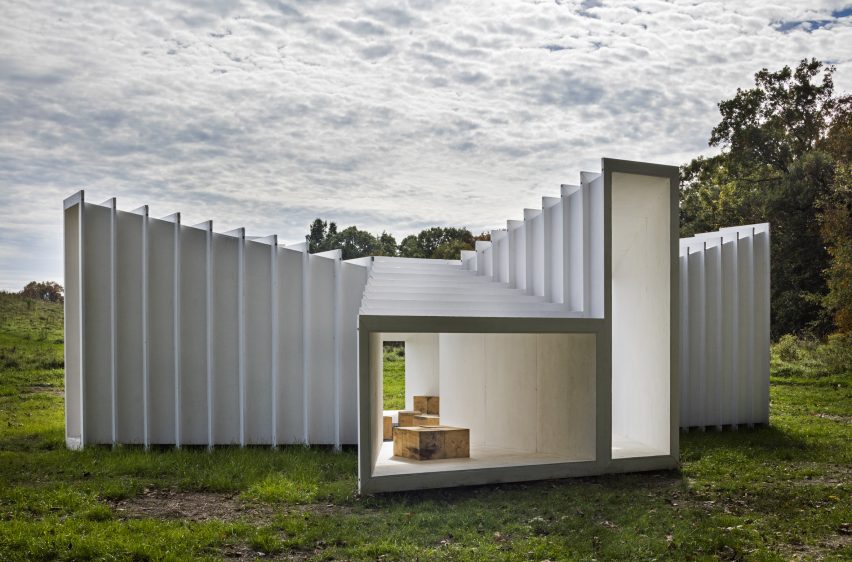
"The current iteration of Zoid, a shelter for an arts venue, instigates an environment for collectivity, individuality and a basic experience of shelter," said Levenbetts in a project description.
In addition to offering a space to gather at its centre, Zoid also frames views of Art Omi's landscape, and other pieces located on site. The grounds are also home to the rotating and tilting ReActor House.
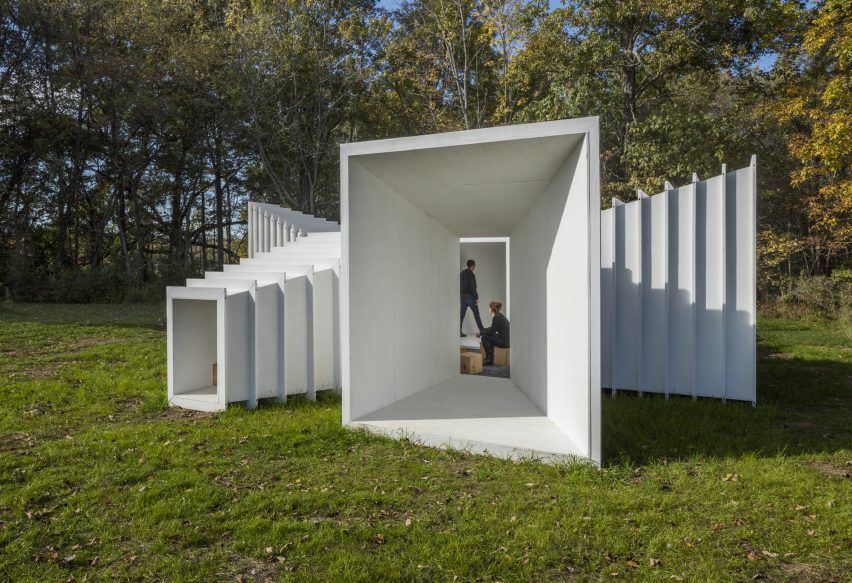
"Zoid is both a self contained object and a double-sided frame for viewing out to the surroundings and into the courtyard," said the firm.
Zoid was built in-house by Levenbetts over the summer of 2018, and will remain open for two years, until September 2020.
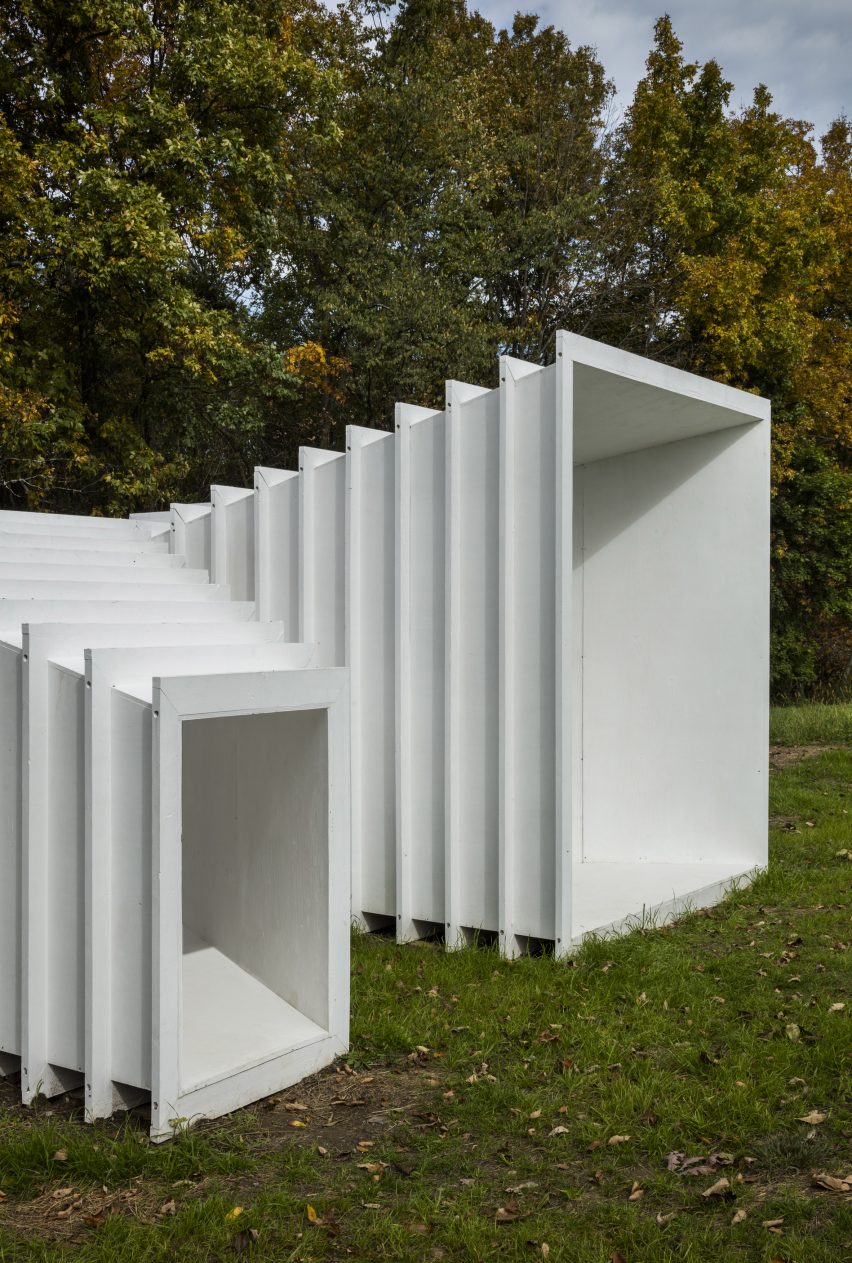
White-painted plywood panels are encased by a ribbed an external frame of wooden studs to form the structure. This allows the interiors to read as smooth surfaces, while the outside has much more texture.
Levenbetts imagines that the installation may be a precursor to more permanent forms of architecture, such as low-cost housing. "Affordability and habitability will be the ultimate goal of Zoid as both a shelter and as a house," the studio said.
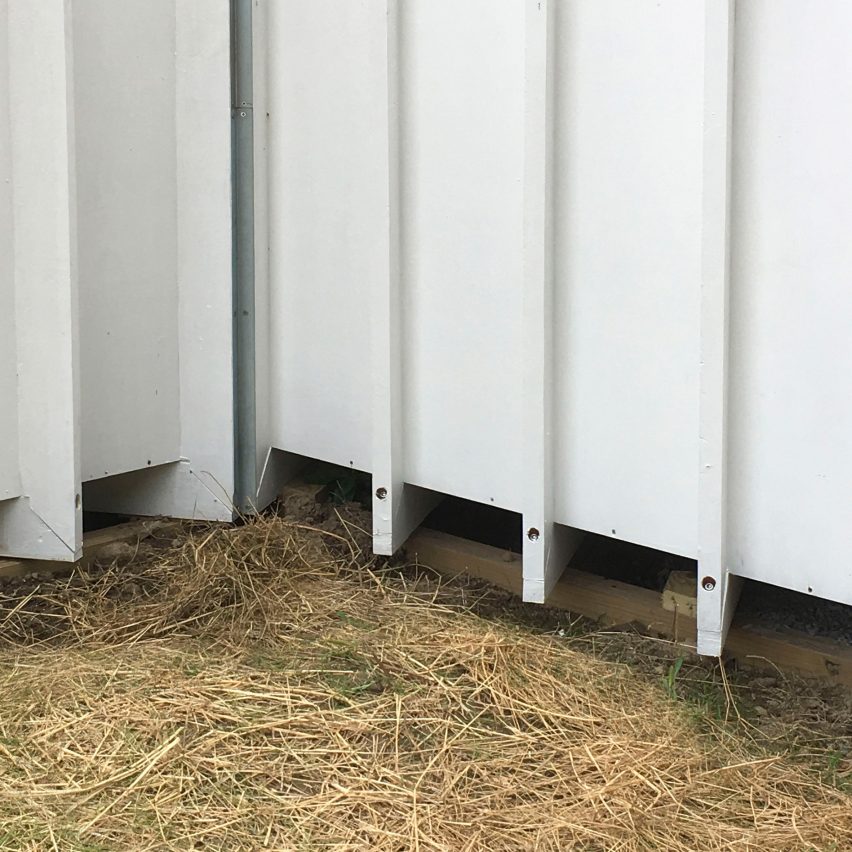
The architecture studio, which was founded in 1997 by David Leven and Stella Betts, has previously used a similar geometrical approach for a series of stools.
Other projects by the office include a New Jersey residence clad in white corrugated metal and a Hamptons home that is divided into sections for owners, guests, and their children.
Photography is by Levenbetts, unless indicated otherwise.
Project credits:
Contractor: Rachel Chaos
Design: David Leven, Stella Betts
Team: Okki Berendschot, Andrea Chiney, Felipe Colin, You Chia Lai, Andrew Luy, Caleb Sillars, Sasha Urano. With support from Art Omi