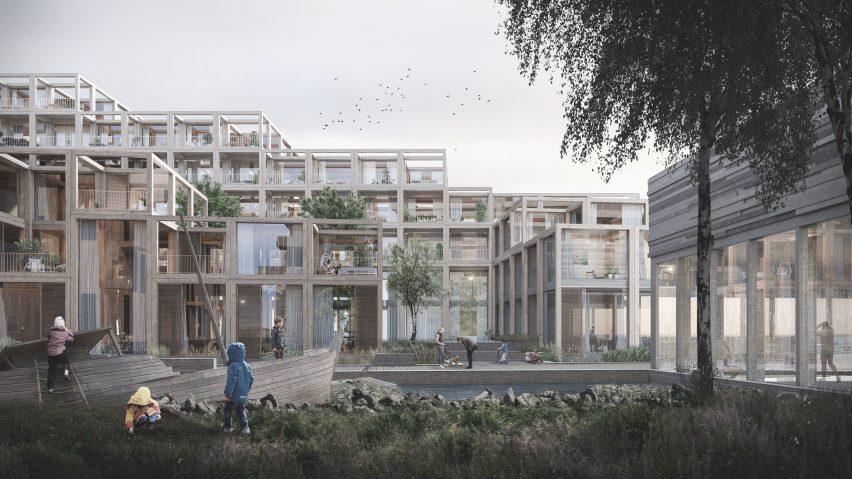A 35,000-square-metre eco-village is going to be built in Copenhagen using recycled concrete, wood and glass.
Architecture studios Lendager Group and Årstiderne Arkitekter won a competition to design the UN17 Village, a housing development set to provide 400 new homes in Ørestad South, a district to the south of the Danish capital.
Their proposal is to create "the first building project in the world" to address all of the UN's Sustainable Development Goals (SDGs), with particular focus on using sustainable resources and creating healthy, social communities.
"With the UN17 Village, we wanted to create not only an iconic and sustainable building from recycled materials, but also the opportunity for a sustainable lifestyle," said Anders Lendager, founder of Lendager Group.
"So far, the focus for sustainable buildings has mainly been on their carbon emissions," he explained. "Not only did we want to create an iconic building made from recycled materials, but also an opportunity for a sustainable lifestyle".
"UN17 Village therefore looks at the whole lifecycle of the building – including material use, health, and quality of life."
The design team was selected ahead of big-name studios including BIG and Henning Larsen, in a competition run by property developer NREP.
The proposal comprises five housing blocks built from recycled concrete and wood, as well as upcycled windows.
The structures will rely solely on sustainable energy. Each will be topped with a rooftop garden, to encourage biodiversity, and will also feature rainwater collection facilities capable of recycling 1.5 million litres of water every year.
There will be 37 different housing typologies, with a mix family dwellings, co-living spaces and senior accommodation. They will create homes for up to 800 people, as well as an estimated 100 job opportunities.
To further this, 3,000 square-metres of the complex is dedicated to communal spaces for use by both the residents and the people of Ørestad.
Lendager said the aim is to reduce inequality, by creating "a diverse and strong neighbourhood, where people can live regardless of family structure and age".
Other facilities will include a conference centre that hosts sustainability-focused events, an organic restaurant, greenhouses and food-sharing facilities, to encourage people to grow their own food and reduce waste.
The architects hope the scheme will set a precedent for the rest of the world, forming a sustainable building model that can be applied at any scale. According to Lendager, the project will address all 17 of the UN's SDGs.
"We have developed a scalable process that brings all the SDGs into focus. By translating these into solutions, we have created a tool that everyone in the industry can implement," he added.
The Ørestad South district of Copenhagen has been in development for the past 25 years. Other well-known projects in the areas include the award-winning 8 House by BIG and Street Hall Ørestad, a wooden sports centre by NORD Architects.
Visuals are by TMRW.
Project credits:
Contributing architects: Lendager Group, Årstiderne Arkitekter
Project leader: Philip Rufus Knauf
Client: NREP
Engineering: Moe and Arup
Project team: Jacob Blak, Sophie Daugaard Andersen, Majken Lynge Gribskjold, Kristian Knorr Jensen, Stephanie Levassor, Agata Marzec, Nicholas Ransome, Daniel Veenboer

