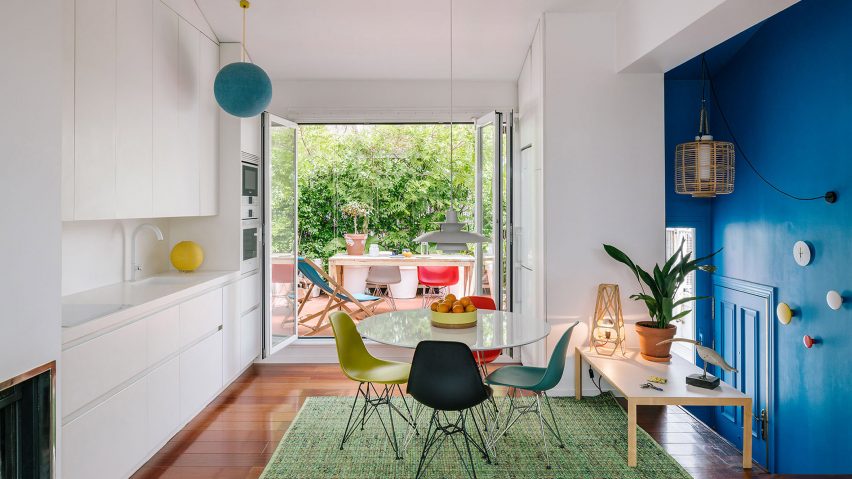A bright blue wall and a giant window-side bath tub feature in this converted attic apartment by Gon Architects, in the Conde Duque district of Madrid.
Designed by Gonzalo Pardo, who runs his practice Gon in Madrid, G House is located in the attic of a four-storey building.
Intended for a single occupant, the architect said that the concepts of hedonism and pleasure informed design decisions throughout the apartment.
A bright blue staircase marks the entrance to the home. A kitchen, dining and living area sit to the right of the entrance, while the bedroom and study are to the left.
Straight ahead, a pine-clad volume in the centre of the apartment conceals a white Corian-covered bathroom that leads through to an all-black dressing room.
The bathroom and dressing room are accessed through the sunken bath tub that sits just off the living room area. The architect describes the unorthodox secret entrance as a design feature that adds an element of play and surprise into the interior.
"While the actions of cooking, eating, sleeping, relating, working or resting take place in a free environment defined by the shape and position of objects in the room, cleaning and body care are carried out in a set of connecting rooms in the heart of the house," said the architect.
To create a more social space, Gon removed all partition walls and instead let the furniture define the function and layout of each area.
Spaces designed for communal activities include the living area, which offers the opportunity to sit by the fire with friends in the winter and the terrace, which allows for socialising in summer.
There are also areas for more contemplative moments, such as bathing in the tub with the windows open.
The apartment benefits from a number of outdoor spaces including a 10-metre balcony garden to the north and two terraces oriented to the south that are accessed through the bedroom and the dining area.
On the north side of the apartment, the built-in white mosaic bathtub sits next to a double row of windows and skylights but is helpfully shielded from view by the plants on the narrow balcony.
In a similar project, earlier this year Florent Chagny Architecture overhauled a loft apartment in Paris, which featured heavy-duty materials, including oriented strand board and steel.
Photography is by Imagen Subliminal.
Project credits:
Collaborators: Alejandro Sánchez, Clara Dios
Construction: Alejandro Ruíz. serviteco obras sl
Carpentry: Mariano García. Alma Ebanistería sl
Kitchen design: Victoria González. vonnas

