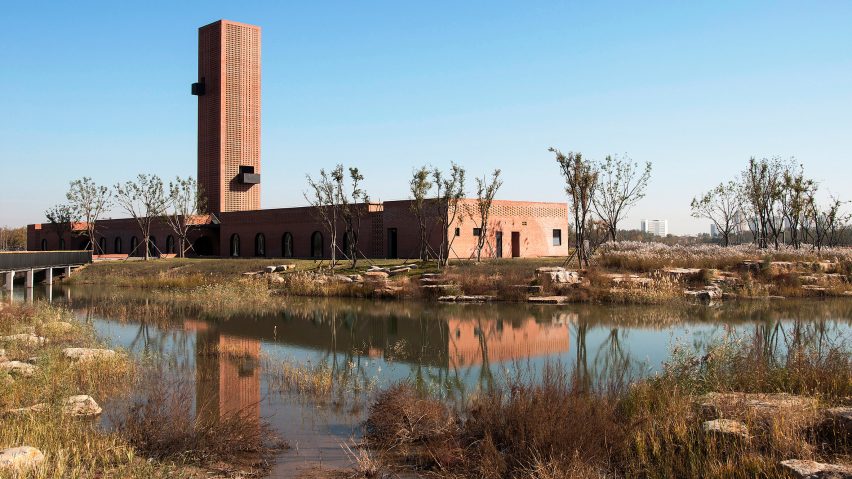Tower of Bricks is an art centre on the site of a former brickworks near Hengshui, China, featuring a brick-clad observation tower and vaulted exhibition spaces.
Shanghai-based studio Interval Architects designed the facility for the Hengshui Botanic Park, on the site of a derelict kiln on the outskirts of the city.
The industrial building was abandoned following the introduction of legislation banning the firing of clay bricks, and gradually fell into a state of disrepair.
The government's plan to transform the wetlands into a botanic park called for a new facility for showcasing plants, pottery and art, to replace the only building within this natural landscape.
Despite the change of programme, the office headed by Oscar Ko and Gu Yunduan wanted to retain a sense of the site's history through the choice of materials and forms, such as the inclusion of an observation tower that recalls the kiln's landmark chimney.
"The new architecture is a public facility that contrasts with the old kiln, which was an introverted building purely for industrial production," the architects explained.
"With the intention to connect to the spatial history of the place, the new botanic art centre has a massing and spatial composition that references the old kiln but is programmed with contemporary functions."
The art centre's floor plan references the layout of the Hoffman-style kiln, which featured a main fire passage surrounded by several small rooms that allowed the bricks in each room to be fired in sequence.
In the new building, a central courtyard is surrounded by a looped arcade of vaulted spaces. The separate but interconnected vaults contain galleries that are illuminated by daylight entering from arched openings facing outwards or inwards onto the courtyard.
The sequence of vaulted rooms is interrupted by several smaller courtyards that connect the interior with its surroundings.
The brick-clad podium is topped with a roof garden that further enhances its connection with the landscape. Four viewing platforms located at different heights provide specific views of the park.
The use of brick throughout the project is intended to recall the site's former use. The bricks are laid in different bond patterns to create perforated surfaces that break up the otherwise solid masses.
The perforated walls create a degree of transparency in some areas and allow daylight to enter the interiors, creating patterns of light and shadow on walls and floors that shift throughout the day.
The more porous sections also create a greater sense of welcoming and public accessibility, particularly surrounding the central courtyard.
Interval Architects is led by architects Oscar Ko and Yunduan Gu. Past projects by the studio include a pavilion that snaked around a school square in Beijing like the tracks of a roller coaster.
Photography is by Zhi Geng.
Project credits:
Principal architects: Oscar Ko, Yunduan Gu
Team: Oscar Ko, Yunduan Gu, Zexing Yue, Xianmei He, Jing Chen
Associate design institutes: Orient Liho, Beijing New Era Architectural Design

