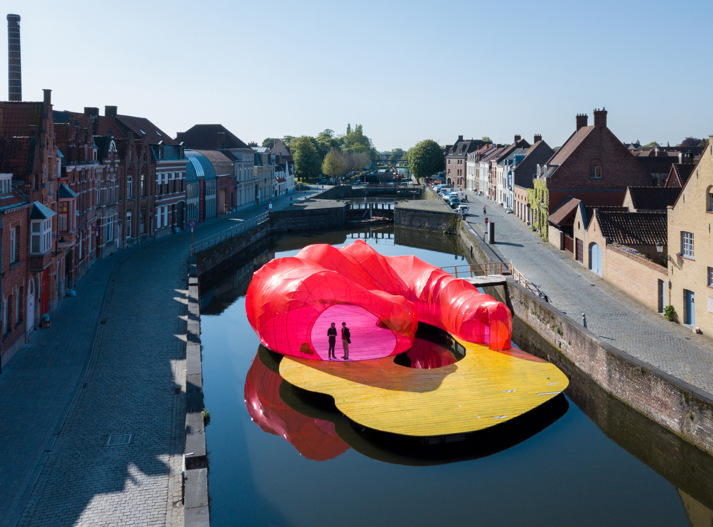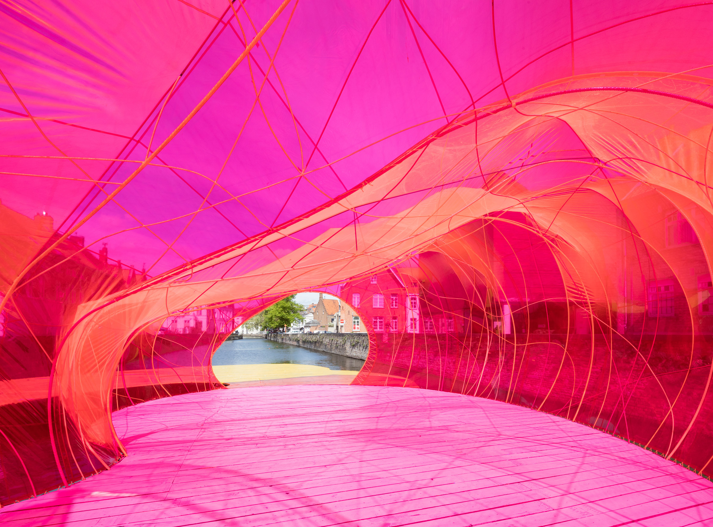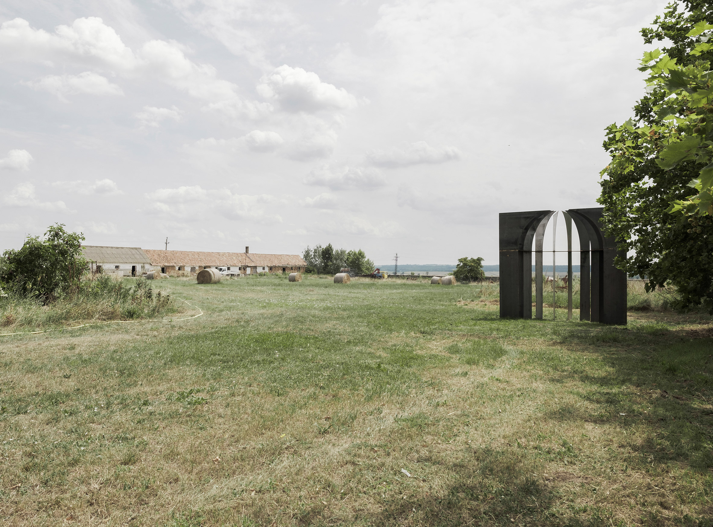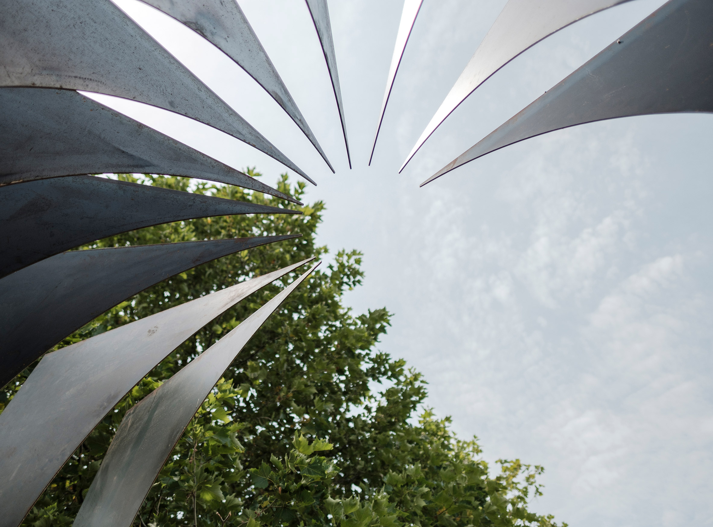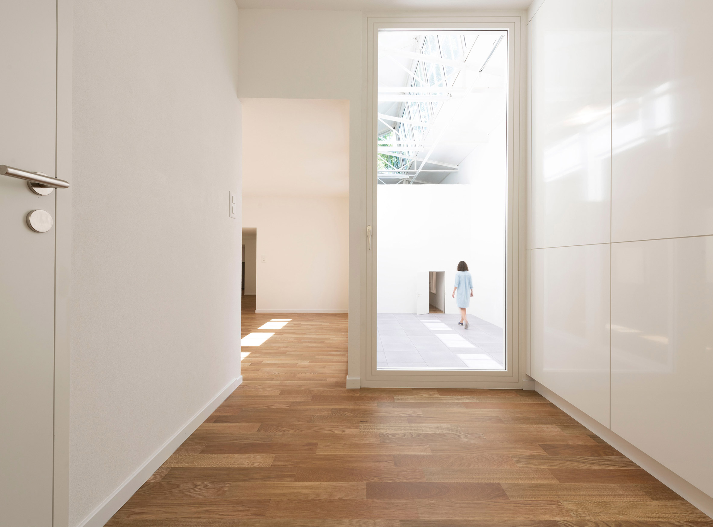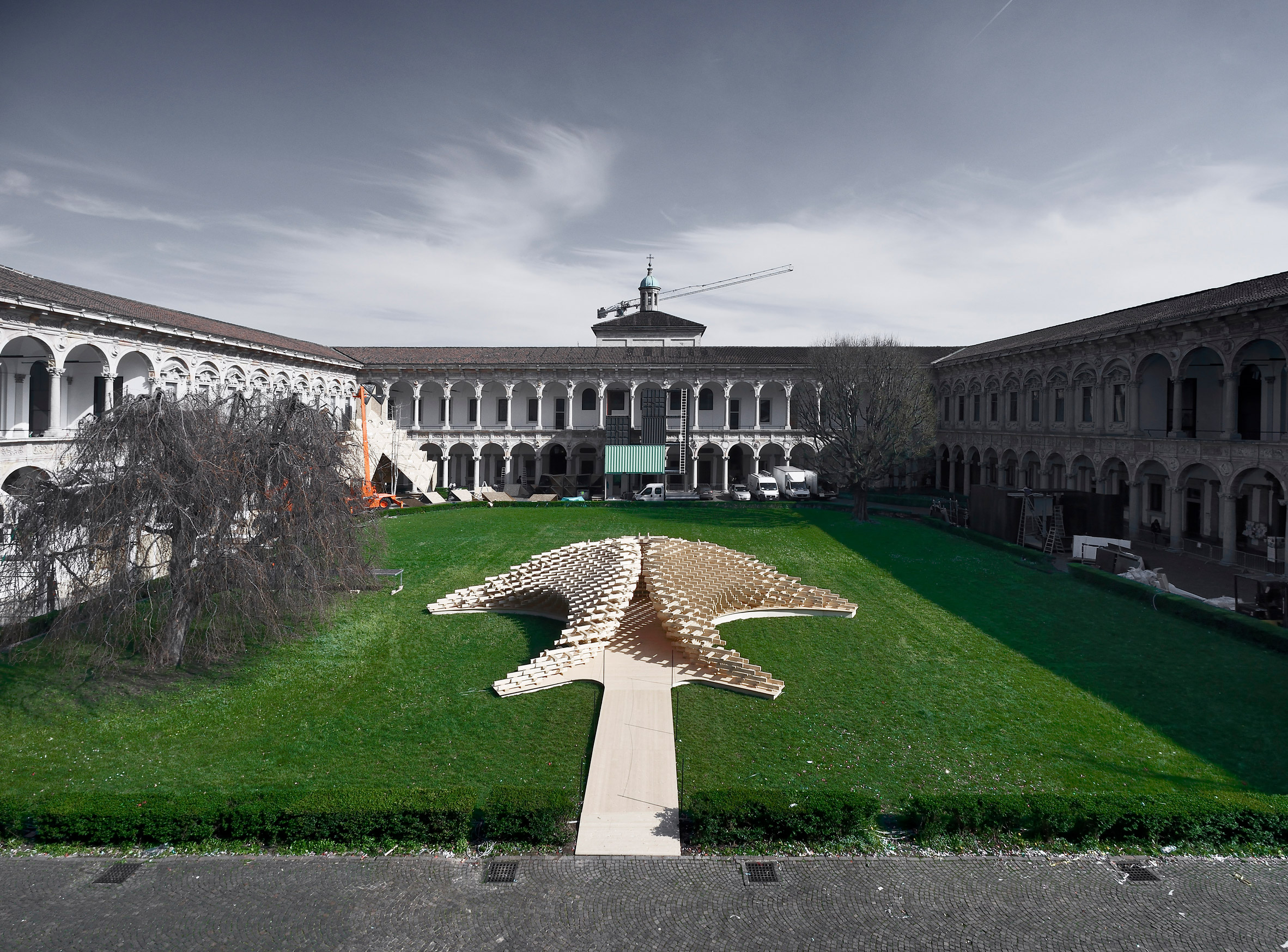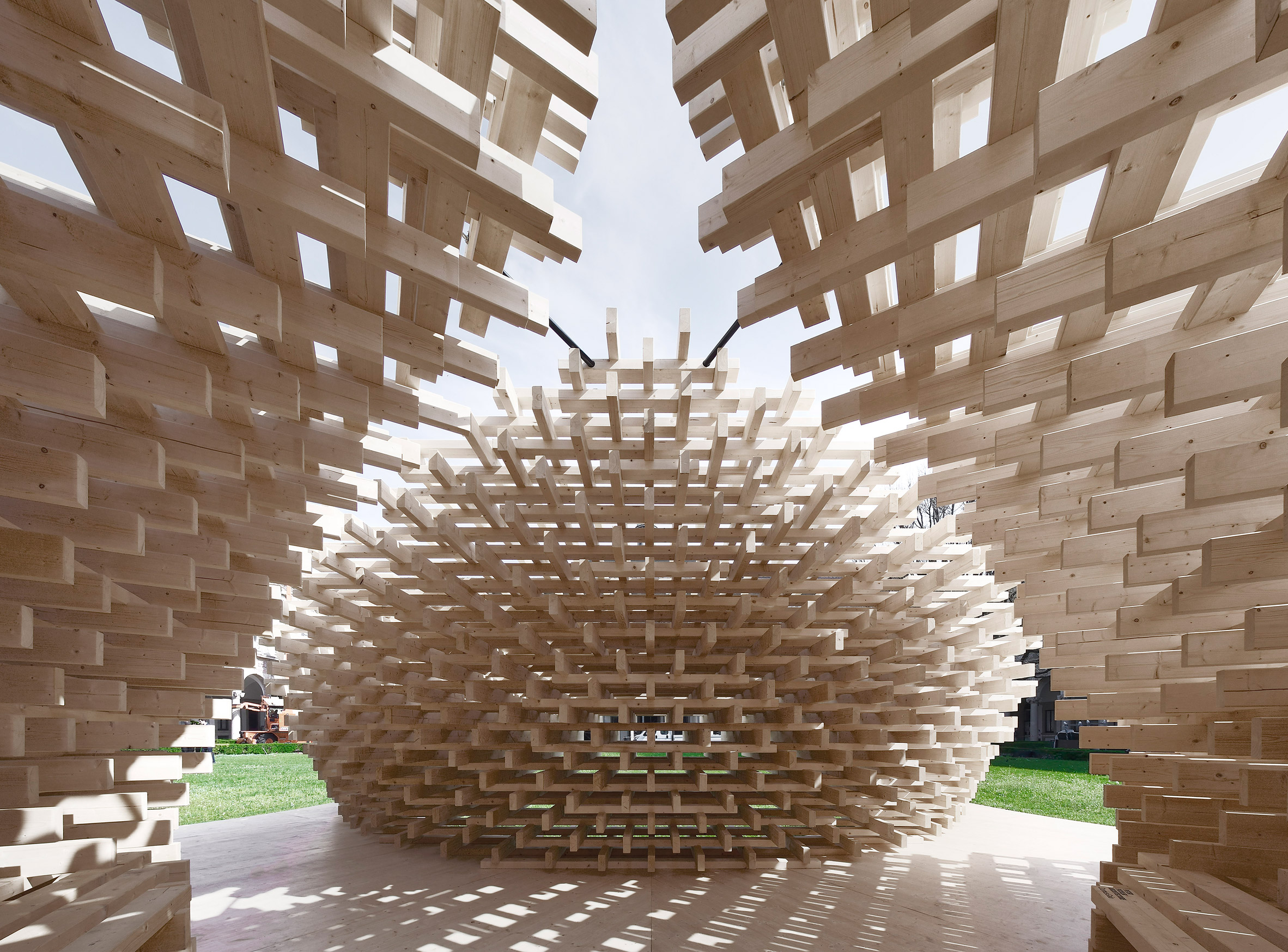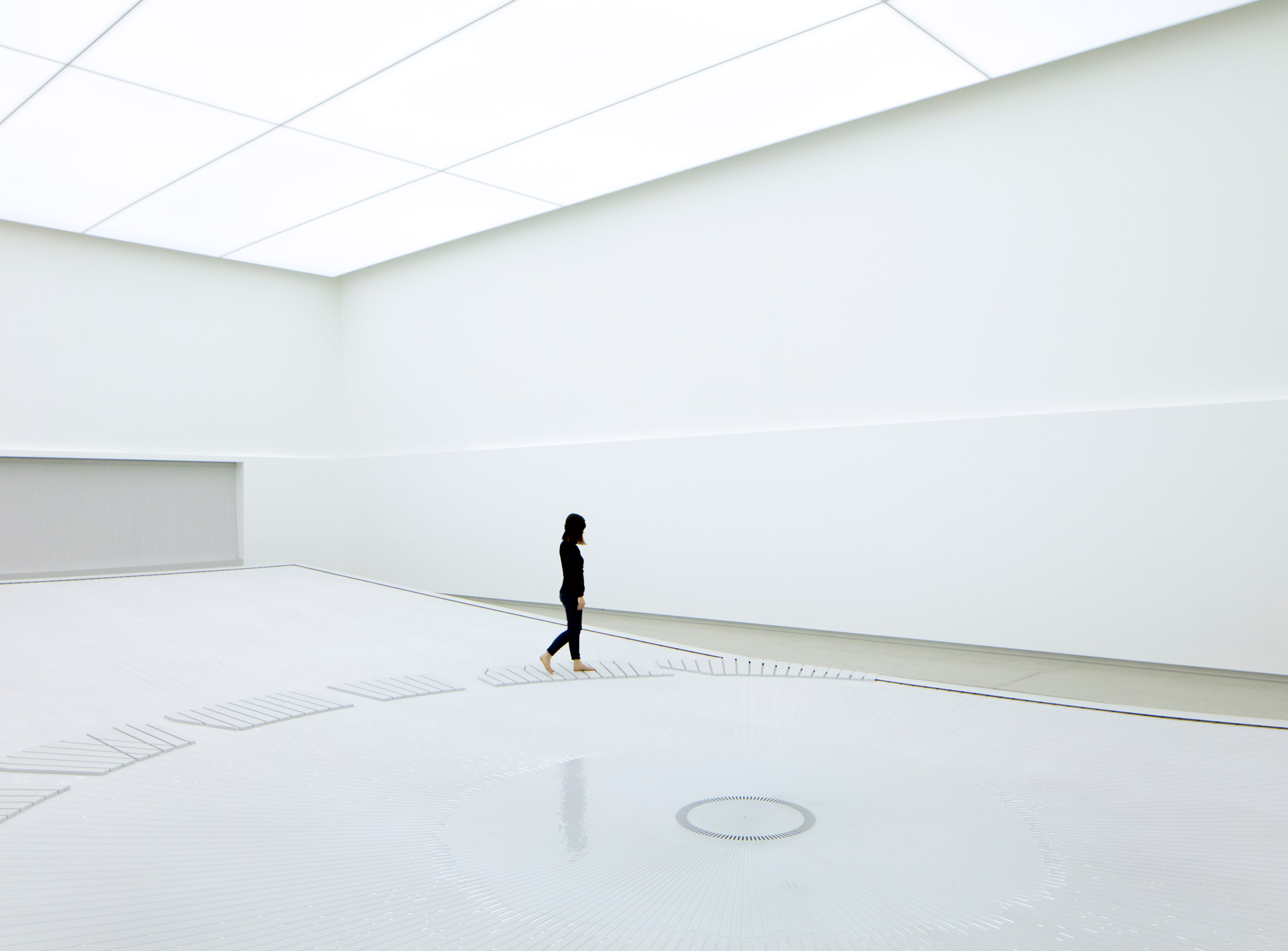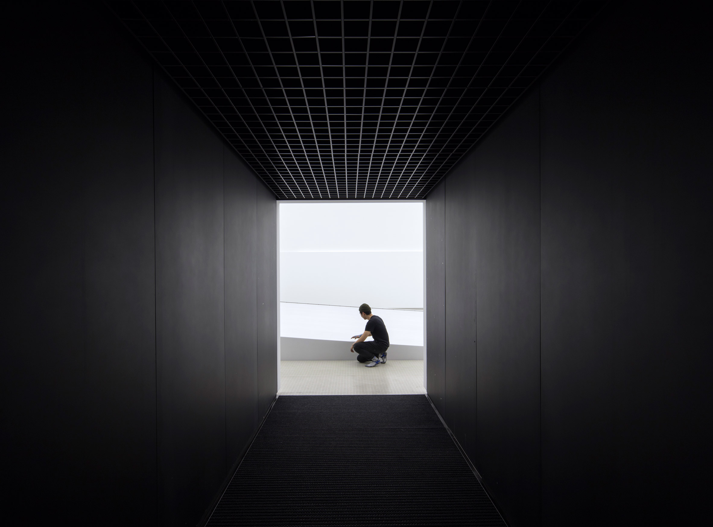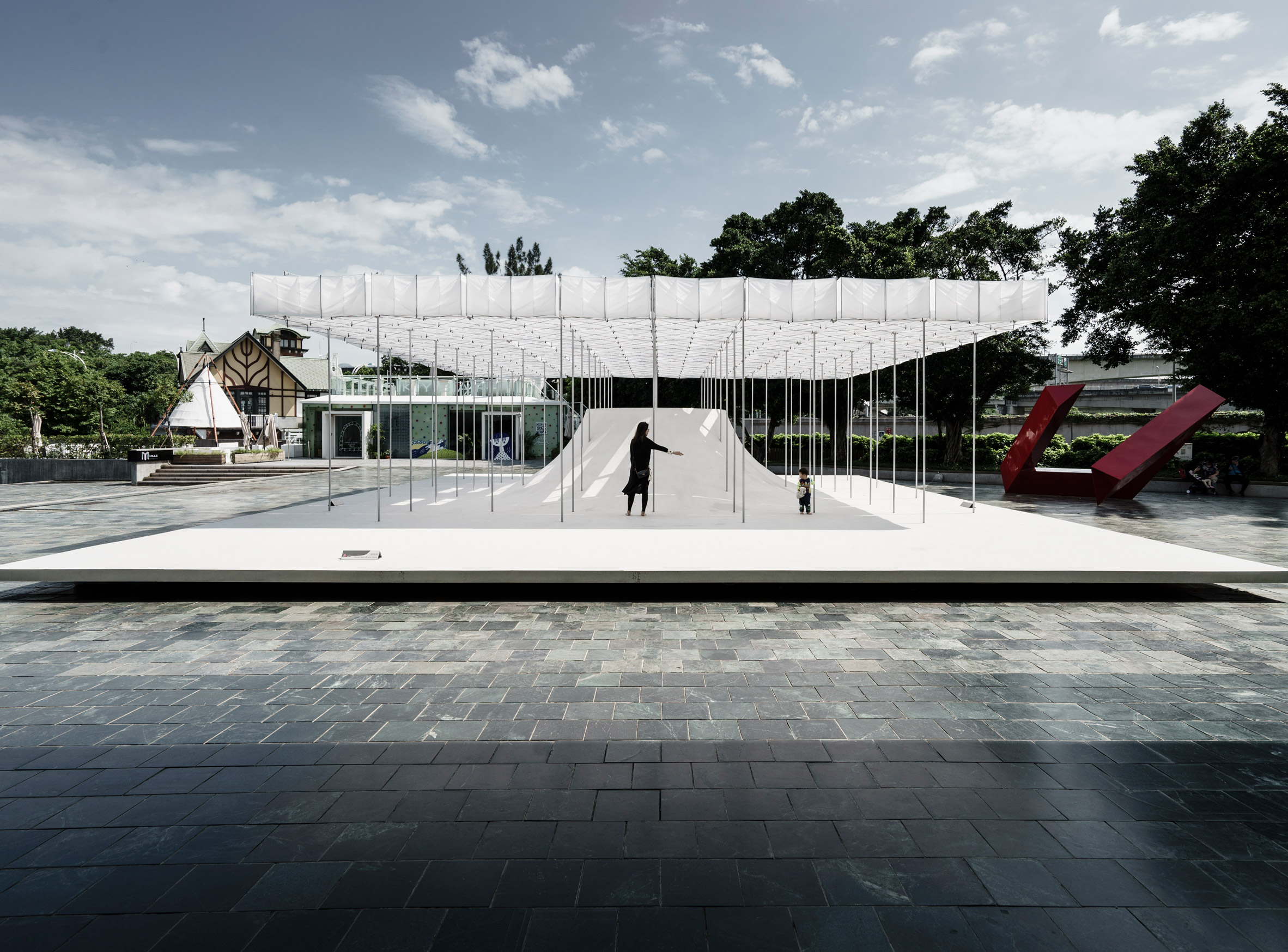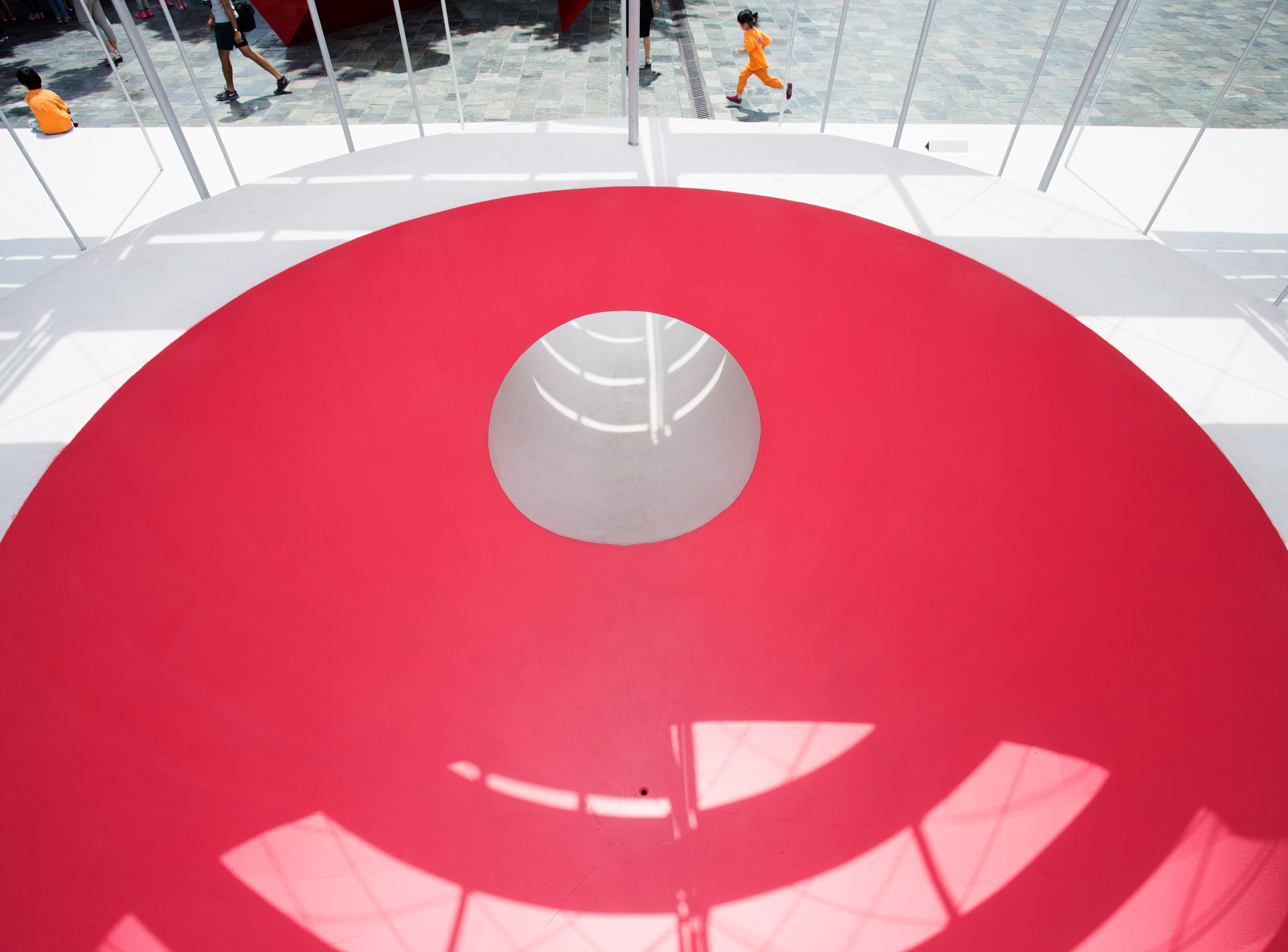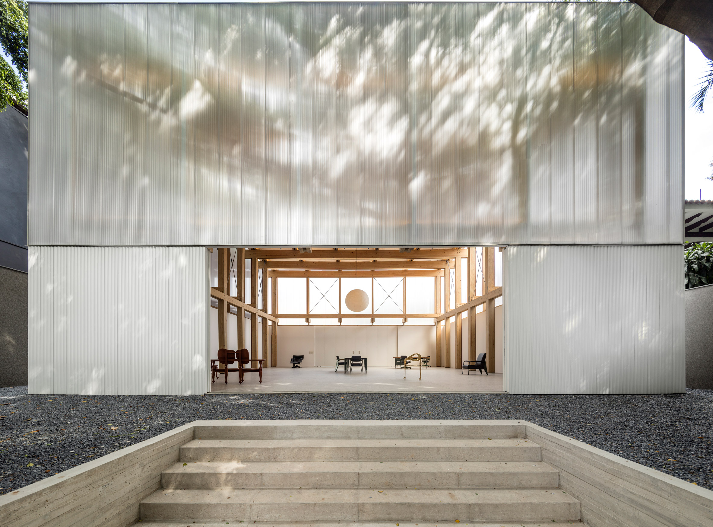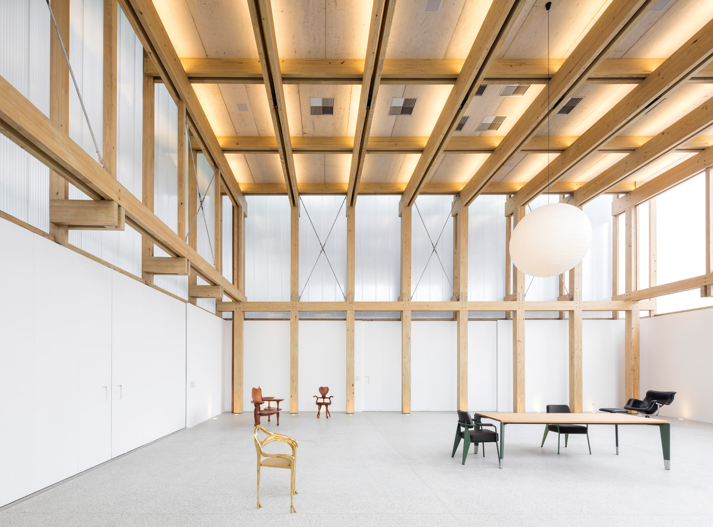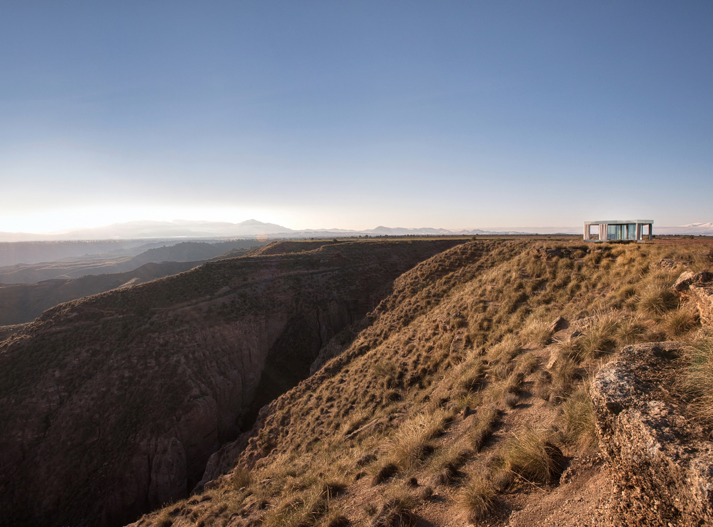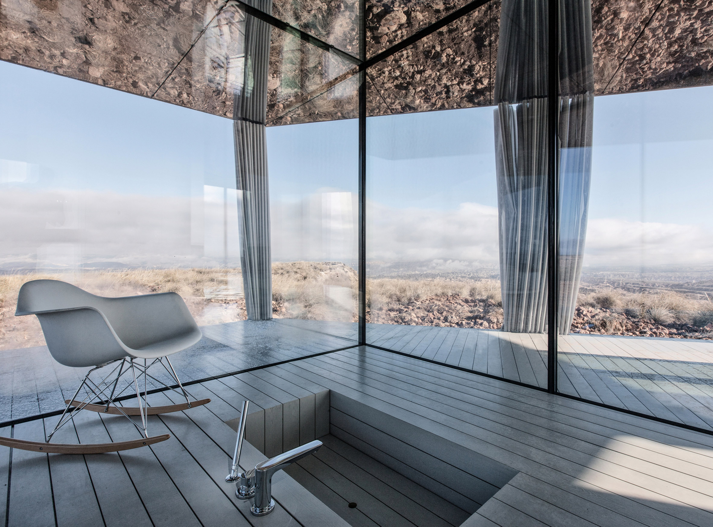An Alice in Wonderland adventure, a minimal steel chapel and a fluorescent floating platform are among US reporter Eleanor Gibson's 10 standout pavilions from this year, as we continue our review of 2018.
Trienniale Bruges Pavilion, Belgium, by SelgasCano
Fluorescent-pink vinyl is pulled over the bulbous, slug-shaped pavilion SelgasCano built on Bruges' Coupure canal for the annual Trienniale Bruges architecture event.
Yellow-painted timber forms the flooring and continues unprotected at the front, creating a deck that studio founders José Selgas and Lucía Cano designed for swimmers to use as a spot for sunbathing.
Find out more about Trienniale Bruges Pavilion ›
Hungarian architects Bálint Gulyás and Orsolya Mészáros, who run studio MÁS, designed this minimal chapel for their wedding.
Eleven steel slats curve upwards to outline a semi-circle, positioned above the couple during the ceremony. The gaps frame slithers of the picturesque rural wedding venue, with the Vértes mountain range rising behind it.
House Tour at Swiss Pavilion, Venice Architecture Biennale, Italy
Visitors to the Swiss Pavilion at this year's Venice Architecture Biennale were made to feel like Alice in Wonderland, as they ventured through a series of shrunken and enlarged spaces, decorated with unremarkable light switches, doors and counters.
The distorted but bland fittings aimed to draw attention to typically overlooked decor for new-build housing or rented apartments, and won the team the Golden Lion for best pavilion of 2018.
Find out more about House Tour ›
Polish designer Oskar Zieta inflated 35 metal arches with air and then welded them together to create an undulating public sculpture on Wrocław's Daliowa islands.
Zieta designed the structure to further develop a technique he has used on a smaller scale since the 2000s, and now plans to use for larger works of architecture.
Future Space, Italy, by Peter Pichler
A stand-out project at this year's Milan design week was a latticed structure made of 1,600 wooden beams, stacked on top of each other in a pyramid shape.
Italian architect Peter Pichler created the "cave-like installation" for the courtyard of the Renaissance-style Ca' Granda complex, to show how wood can create intricately detailed structures similar to the historic surrounds.
Find out more about Future Space ›
Serpentine Pavilion, UK, by Frida Escobedo,
For this year's Serpentine Pavilion in London, Mexican architect Frida Escobedo created a secluded courtyard wrapped by a "woven tapestry" of concrete tiles.
Escobedo used roofing tiles from the UK to create the construction as an interpretation of Mexico's celosia breezeblock-like walls. She also added a curving mirrored ceiling and a shallow, triangular pool of water to reflect the structure.
Find out more about the Serpentine Pavilion ›
Vantablack pavilion, South Korea, by Asif Khan
British architect Asif Khan applied a sprayable version of the ultra-dark Vantablack pigment to the exterior of this pavilion, to make it the "darkest building on earth".
Built for the Pyeongchang Winter Olympic Games in South Korea, the 10-metre-high temporary structure was decorated with tiny white lights that shone like stars. Inside, a contrasting bright white space was carved with channels that filtered water into pools.
Find out more about Vantablack Pavilion ›
Floating Pavilion, Taiwan, by Shen Ting Tseng Architects
A white canopy of 320 box kites appeared to lift the curved island base underneath from ground in this temporary architectural structure, which was shortlisted in the small building category of the 2018 Dezeen Awards.
Shen Ting Tseng Architects' Floating Pavilion was built on the breezy Tapei Fine Arts Museum Plaza. A hill-like form protruded from the base underneath, featuring a pink spherical void for visitors to climb through.
Find out more about Floating Pavilion ›
Micasa Vol C, Brazil, by Studio MK27
Polycarbonate panels and white metal sheets form this ethereal, minimalist pavilion in São Paulo, designed by Brazilian firm Studio MK27 on the campus of contemporary furniture retailer Micasa.
A chunky timber frame is left exposed inside to outline a single-room measuring 15 by 15 square metres – the open space is intended to be used for multiple functions such as a shop, an exhibition venue, or a temporary residence for visiting artists.
Find out more about Micasa Vol C ›
Glass Pavilion, Spain, by OFIS Arhitekti
Holidaymakers can spend evenings stargazing from this glass retreat designed by Slovenian studio OFIS Arhitekti in Granada's isolated Gorafe desert, offering elevated and pollution-free views.
The spot is prone to temperature highs above 40 degrees celsius and strong winds, so the firm used a high-quality glass to ensure safety and prevent overheating. The base and roof are extended to create a shaded patio, and are clad in mirrors that reflect the rocky earth around.
Find out more about Glass Pavilion ›

