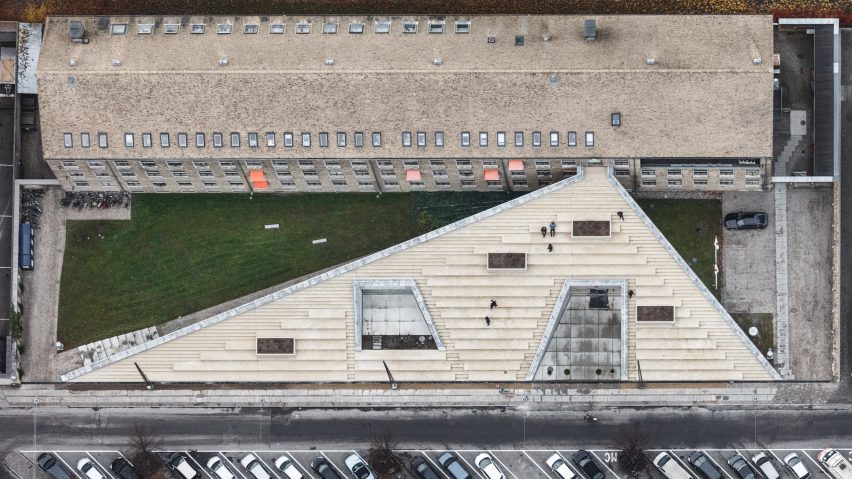A giant staircase tops the new Red Cross Volunteer House in Copenhagen, designed by architecture studio COBE to double as a public meeting place.
The triangular building is an extension to the Danish Red Cross headquarters. Its tiered roof branches out from the second floor of the old building and steps all the way down to street level, to create what COBE describes as an "urban living room".
"The roof of the building is now the Red Cross' face to the world," said studio founder Dan Stubbergaard. "The building has become an urban space and expresses both generosity and modesty while inviting the outside world in".
"It's a unique meeting place that offers an attractive and inviting space to the many thousands of volunteers and, equally, to passers-by and the rest of the city," he added.
Copenhagen-based COBE won a competition to design the Red Cross Volunteer House in 2013. The brief was to create a facility able to welcome any of Denmark's 34,000 Red Cross volunteers, as well as a new public space for the city.
"With the Red Cross Volunteer House we wanted to create a place that provides optimal settings for the heroes of everyday life – the thousands of volunteers who make an extraordinary effort to help marginalised people," added Stubbergaard.
The structure is designed to fit in with the colours and forms of neighbouring buildings and spaces, from the Fælledparken park, to the Danish Freemasons' Hall.
Its walls are the same pale, yellow bricks that front the existing Red Cross building, which was formerly Copenhagen's County hall.
The stepped roof is indented by two small courtyards. One of these leads to a new shared entrance for the two buildings.
On the west of the shared entrance, the Red Cross Volunteer House opens up to an auditorium, which boasts a dramatic ceiling – the inversion of the stepped roof overhead.
The auditorium leads down to a series of multipurpose spaces set partially below ground level. These are used for volunteer training, as well as meetings, events, presentations and film screenings.
A second auditorium is positioned alongside three different sized conference rooms on this floor. In the corridors, seating nooks are embedded in the walls.
A new garden is created between the Volunteer House and the main headquarters building, which provides a more secluded area for employees and volunteers to enjoy spare time.
The interiors are finished with a light wooden material palette, teamed with exposed board-marked concrete, glass walls and minimal furniture.
"The Volunteer House has an open and inviting architecture that is in keeping with our ambition of being an organisation in continuous dialogue with the community" said Anders Ladekarl, secretary general of Danish Red Cross.
"This is not just a building or a place – it is a space for exchange and development. A creative setting that inspires creative solutions."
COBE is an architectural firm founded in 2006 by Stubbergaard, with offices in Copenhagen.
This year also saw the practice unveil a concept for modular electric-car charging stations and complete a wedge-shaped library for a school in Copenhagen.
Photography is by Rasmus Hjortshoj – COAST.

