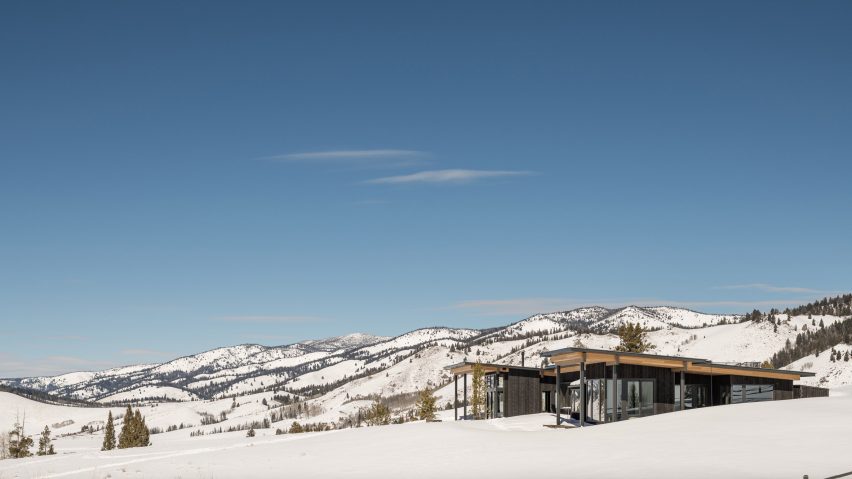US architecture firm Michael Doty Associates has embedded this blackened-wood residence into its mountainous surroundings in rural Idaho.
Called Shaw Mesa residence, the 3,850-square-foot (358-square-metre) property is located on a site in between the Sawtooth and White Clouds Mountains, which form part of the Rocky Mountains in the western United States.
Michael Doty Associates excavated part of the inclined site to make way for the house. The roof gently slopes up towards views to the mountains in the west and overhangs on this side to rest on steel columns.
Because of the remote location, near to the small town of Stanley, the architects wanted to minimise the need to bring or carry away building materials. When the foundations of the home were dug, the stones were reused to build retaining walls on the property.
"The rock within the excavated material was screened from the native soil and used in the gabion site walls," said Michael Doty in a project description. "Native grasses and natural landscape features help to soften the transition between the sagebrush and grass-covered hillside to the house."
The rest of the walls are clad in timber planks, which are charred black using the traditional Japanese technique known as Shou Sugi Ban to make them resistant to rot and fire. A black corrugated metal roof completes the home's monochrome exterior, with a paler wood lining the underside.
The architects split the residence into three volumes to separate different function. One is occupied by the living, kitchen and dining room, while four bedrooms are located in another. The thirds hosts the garage.
Each block is enclosed for privacy, while offering dramatic views of the remote surroundings. The areas in between create a variety of outdoor lounging options, some of which are partially sheltered from the elements by the broad overhanging roof.
"Based on the season, the sun aspect, or the wind, which can be a dominant force across the valley, the client can enjoy the outdoor living area that best shelters or provides the right amount of sun or shade," said the architecture firm based in Ketchum, Idaho.
The home is accessed through a central glass volume that separates the sleeping block from the main living area. In here, the kitchen and a casual dining bar occupy a half-floor, with a ramp leading down to the dining area and living room.
Because of the roof's gentle slope, these areas feature tall ceilings that open landscape views on three sides of the house. Full-height sliding doors open to the back terrace, featuring an open fire pit.
A minimal palette of black steel columns and exposed wooden beams continues inside, alongside dark-grey metal furnishings and a tall fireplace.
Three guest bedrooms and the master suite are placed on the other side of the entrance corridor. Amenities include private bathrooms for each bedroom, and a patio in the master bedroom.
The garage is located towards the rear of the home, and accessed to it by another walkway. An exterior staircase leads onto the rooftop, which the firm intends to be used for "nighttime stargazing" and outdoor sleeping.
Idaho is a popular location for isolated retreats. Other homes in the western state include a cantilevered property raised on stilts to mitigate flooding and wild snakes, and a home built on a steep granite cliff above a lake.
Photography is by Gabe Border.
Project credits:
Architect: Michael Doty Associates, Architects
Interior decorator: Steve Schafer
Landscape architect: Clemens Associates
Electrical engineer: Paul Stoops
General contractor: Lee Gilman Builders
Structural Engineer: Frost Structural Engineering

