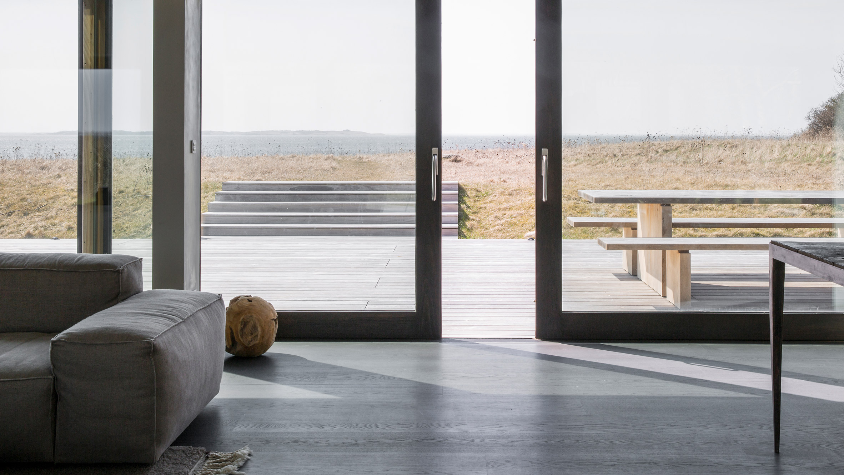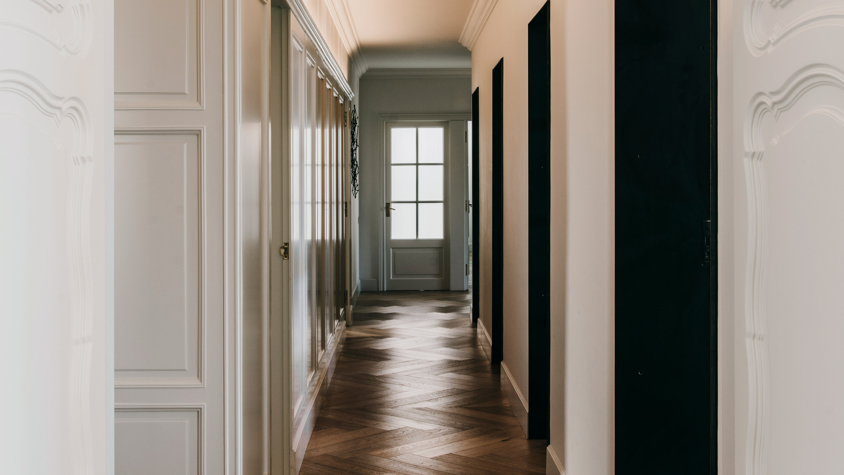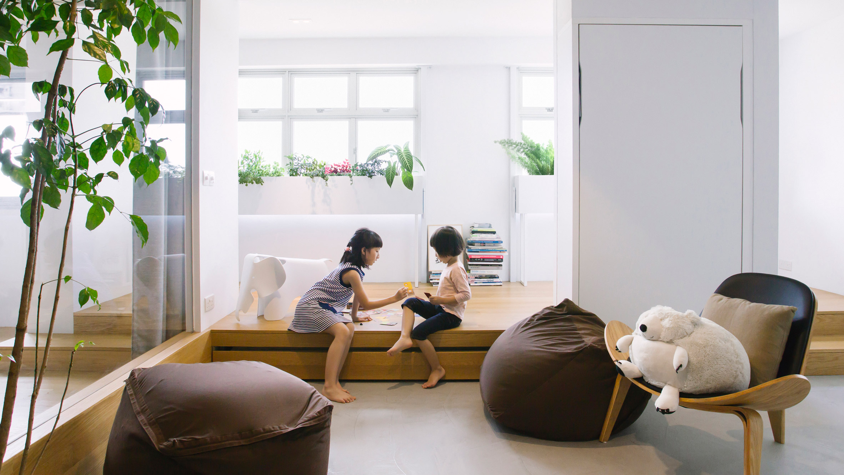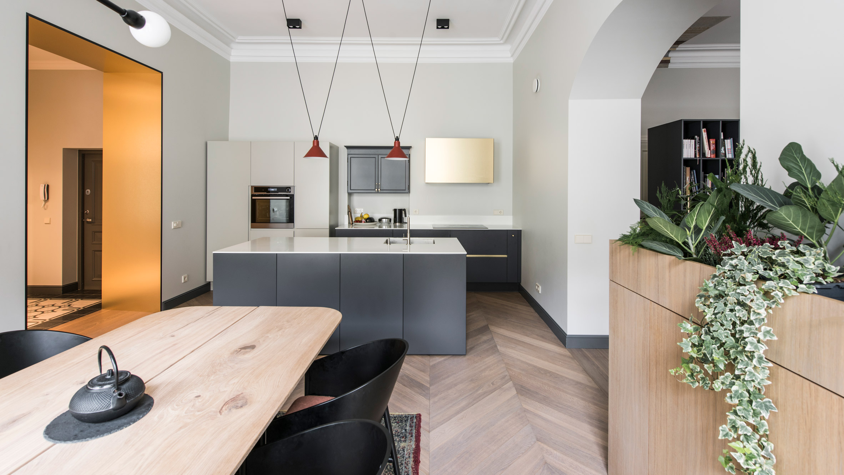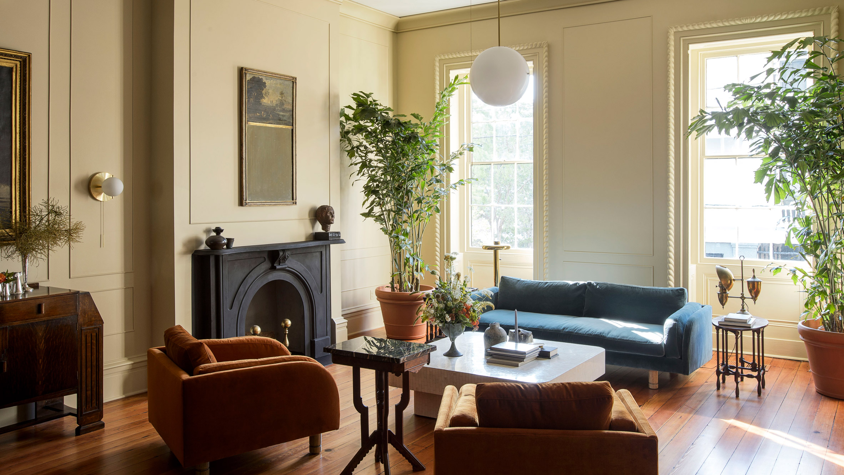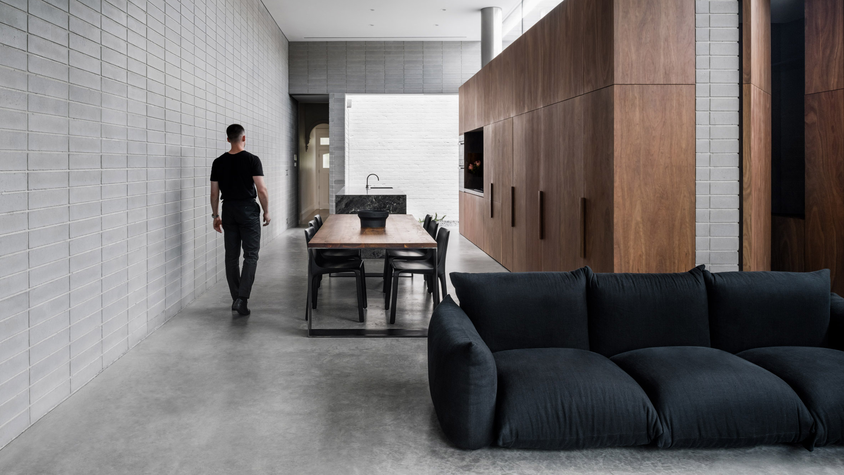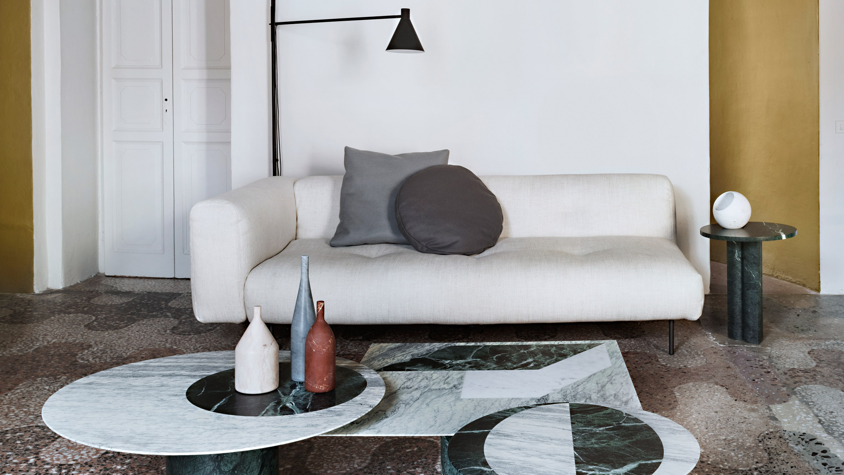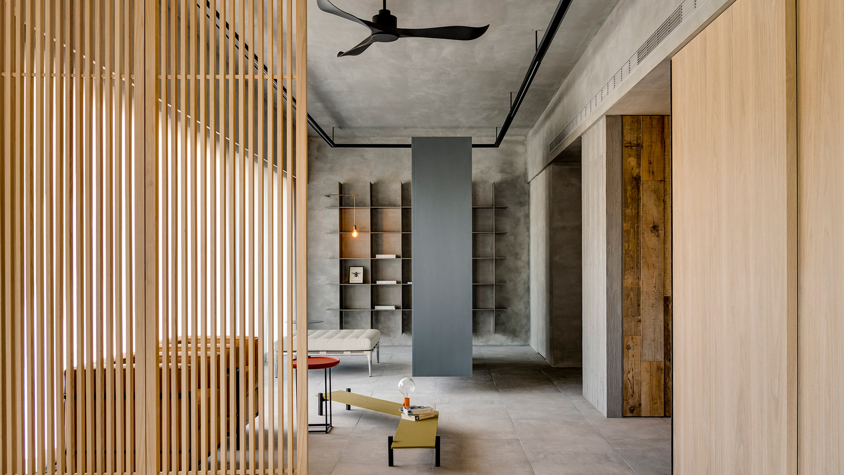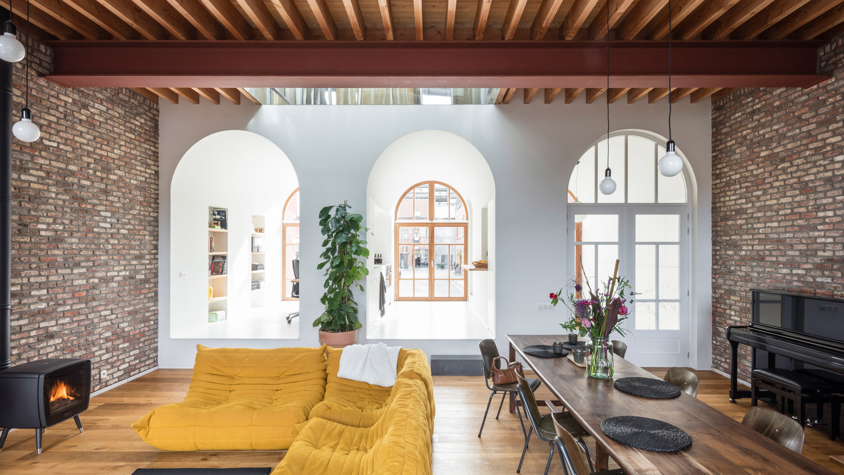A moody seaside getaway near Copenhagen and a terrazzo-covered apartment in Milan are among our pick of the best home interiors of 2018, selected by interiors reporter Natasha Levy for our review of 2018.
Seaside Abode, Denmark, by Norm Architects
Norm Architects applied dark, earthy tones throughout this family home near Copenhagen to keep the inhabitants' focus on the nearby rugged coastline.
While walls are a sandy beige tone, cabinetry in the kitchen is stained to emulate the colour of soil. A gabled timber wall in the living room is intentionally weathered to reflect the "wild" outdoors.
Find out more about Seaside Abode ›
Sant Gervasi apartment, Spain, by Isabel Lopez Vilalta
Antique wardrobe doors form panelled walls inside this Barcelona apartment, which Isabel López Vilalta overhauled to suit a couple and their three young kids.
While the studio highlighted some of the home's original features, like its Catalan vaulted ceilings, they also inserted new details like a new mezzanine play area and a wooden slide.
Find out more about the Sant Gervasi apartment ›
House in a Flat, Singapore, by Nitton Architects
Nitton Architects tried to create a "mini house" inside this Singapore flat by demolishing a majority of its non-structural walls, and replacing them with sliding plywood partitions and a handful of adaptable furniture pieces.
Intended to counteract the "crowdedness of urban living", the space also features calming white walls and an abundance of potted plants in its indoor garden.
Find out more about House in a Flat ›
Apartment Vilnius, Lithuania, by Kristina Lastauskaitė-Pundė
Grand arched openings and exposed fragments of fresco hint at the history of this 19th-century apartment in Vilnius, which interior designer Kristina Lastauskaitė-Pundė updated with brass-lined doorways and kitchen cabinetry.
The rest of the home is kept neutral with pale grey surfaces and slate-coloured soft furnishings.
Find out more about Apartment Vilnius ›
Workstead House, US, by Workstead
Workstead channeled "southern modernism" for the revamp of this historic home in Charleston, which was once used to store blockaded goods.
After refreshing the original door frames and wall mouldings with a coat of paint, the studio dressed the interiors with a selection of heritage furniture and classic portrait paintings.
Find out more about Workstead House ›
Highbury Grove, Australia, by Ritz & Ghougassian
Simple concrete blocks form the walls of this extension, which Ritz & Ghougassian added to a home in Melbourne.
The harsh masonry surfaces are contrasted by tactile eucalyptus-fronted joinery, soft velvet sofas, and leafy Australian ferns in the home's outdoor courtyard.
Find out more about Highbury Grove ›
Casa Salvatori, Italy, by Elisa Ossino
Designer Elisa Ossino aptly introduced marble artworks, ornaments and furnishings to this 200-year-old Milanese apartment, which belongs to the CEO of Italian stone brand Salvatori.
Colours seen in the existing ripple-pattern terrazzo floors – ranging from blush pink to yellow-gold – feature on the home's walls and corridors.
Find out more about Casa Salvatori ›
Chelsea Pied-à-Terre, US, by Stadt Architecture
Gold paint appears to trickle down an emerald feature wall in the bedroom of this New York apartment, which Stadt Architecture designed in reference to the lush landscape of Vancouver's Stanley Park.
Colours in the mural are hinted at again in the largely white-painted living area, which features a green-tinted glass coffee table and mottled gold rug.
Find out more about Chelsea Pied-à-Terre ›
Din-a-ka apartment, Taiwan, by Wei Yi International Design Associates
Just a handful of furnishings are scattered throughout this Taipei apartment, which Wei Yi International Design Associates kept fuss-free to suit the relaxed lifestyles of its retired owners.
As well as a reading corner, the home also has a Japanese-style tatami room where the clients can drink tea or meditate.
Find out more about Din-a-ka apartment ›
Ghent house, Belgium, by Atelier Vens Vanbelle
Atelier Vens Vanbelle stuck to a palette of raw, untreated materials for the interiors of this family home in Ghent to create a lived-in feel.
The focal point of the property, which was formally a school, is the terracotta-hued bathroom, which has exposed plaster walls.
Find out more about Ghent house ›

