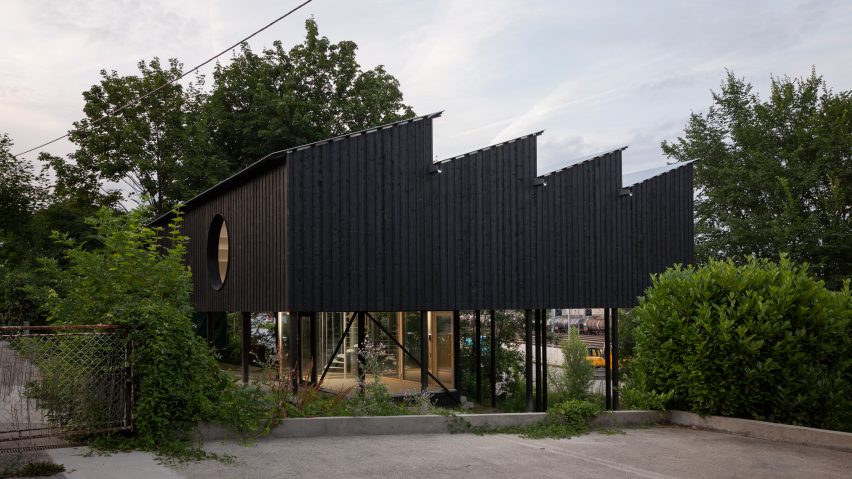Leopold Banchini Architects has built a house it describes as a "domestic factory" beside an industrial train station in Lancy, Switzerland.
Raised on stilts above an untouched area of rail-side land, the lightweight Casa CCFF is designed to offer "an alternative to the archetype of Swiss concrete houses, often lying on heavy foundations".
Its features include a sawtooth roof and charred wood cladding inspired by the forms of nearby industrial sheds.
A completely glazed ground floor provides an area for "outdoor living" and parking, with further sheltered space provided by the overhanging upper level.
A small circular staircase leads up to the bedroom spaces and kitchen on the first floor.
Mesh floor sections increase the visual connection between these two levels, while a large round opening frames the unkempt landscape and industrial surroundings.
"Casa CCFF is a domestic factory floating above an untouched garden," said Leopold Banchini Architects. "Mimicking the surrounding industrial shed roofs, the large open volume is filled with sunlight."
The plan of the house is arranged as a four-by-four grid of modules. Some of these, like the bathroom, are enclosed. Two of them are "interior gardens", intended to blur the distinction between interior and exterior.
The sawtooth roof articulates the simple interior, which is finished with white-stained wood and is largely open save for a kitchen counter, and the layering transparency created by the garden modules.
Designed to be as eco-friendly as possible, the structure is primarily built from wood, with insulated wall elements prefabricated to minimise waste.
The design team worked with engineer Marc Walgenwitz to reduce the need for concrete in areas such as the foundations. The entire structure was assembled in a few days by local carpenters.
"The house is built almost entirely in wood, pushing the structural capacities of this natural material to its limits and reducing the use of concrete to a bare minimum," said the team.
The large openings and skylights located along the roofline help maximise solar gain, and a small heat pump provides energy for the home.
Leopold Banchini also recently worked on a permanent installation at the Centre Pompidou in Paris comprising a series of under-floor rooms.
Banchini also collaborates with Daniel Zamarbibe as Bureau A, which has completed several playful and experimental projects such as a hidden boulder-home in the Alps, an inflatable PVC nightclub and a recreation of Stonehenge built from shipping containers.
Photography is by Dylan Perrenoud.
Project credits:
Architect: Leopold Banchini Architects
Engineer: Marc Walgenwitz, INGENI
Construction manager: Christian Giussoni

