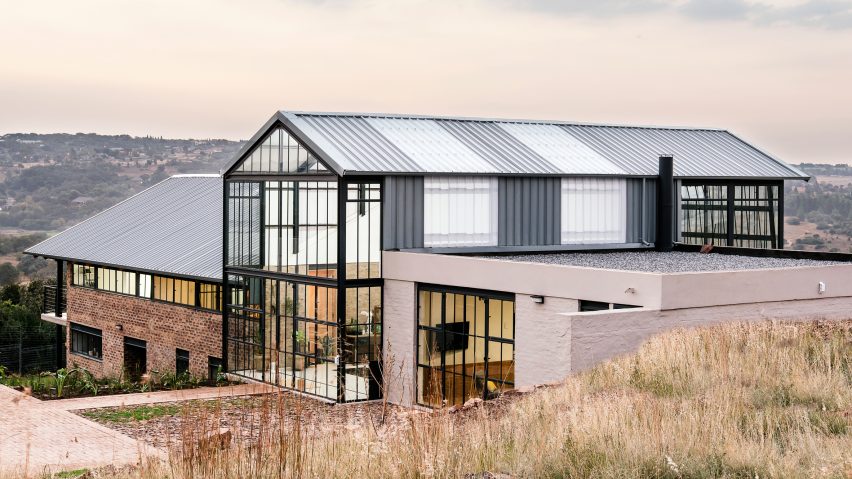
Barn-inspired Conservatory House is an off-grid escape on a Pretoria farm
South African architect Nadine Englebrecht has completed an off-grid home featuring a central conservatory in the countryside outside Pretoria.
Conservatory House is orientated to make the most of views of the surrounding grassland. The large conservatory, boasting glazed north and south-facing facades, forms the heart of the dwelling and connects all the other rooms.
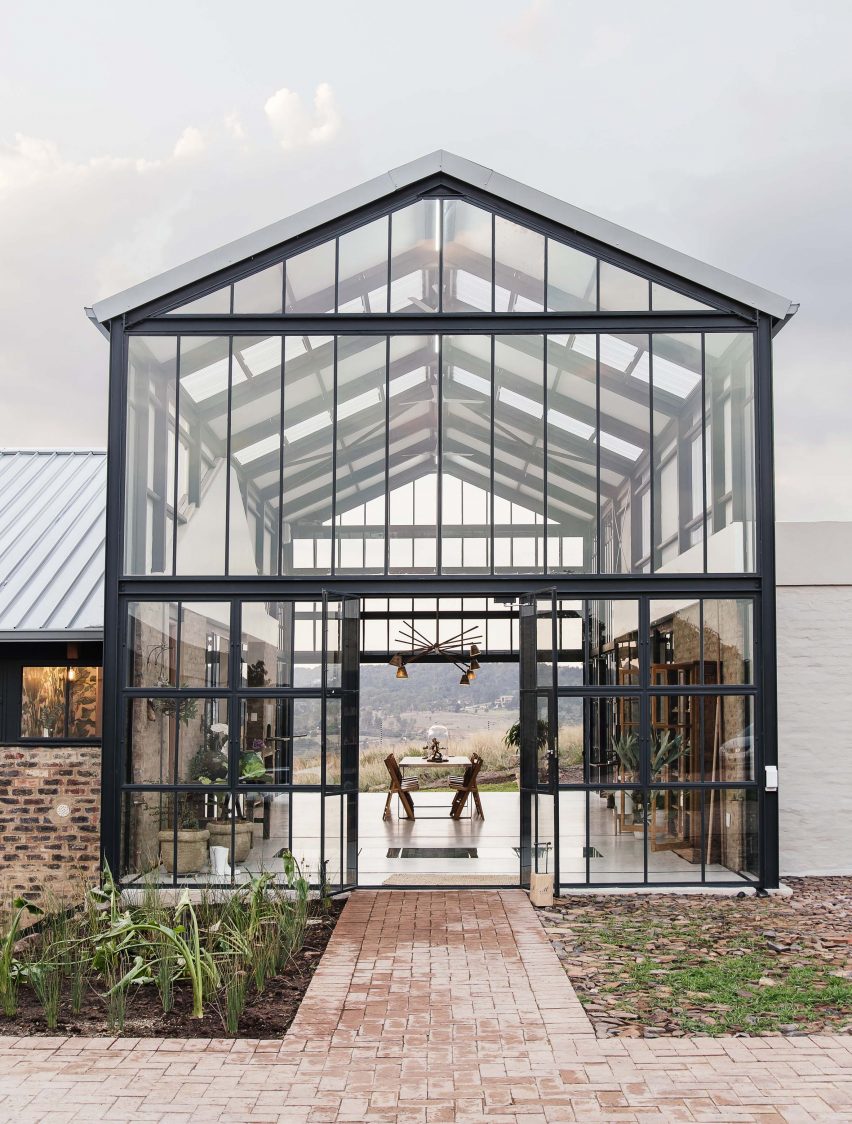
The space is double-volume height with a gabled roof, allowing for a full view of the landscape beyond.
It is filled with indoor greenery to enhance the connection with the surroundings.
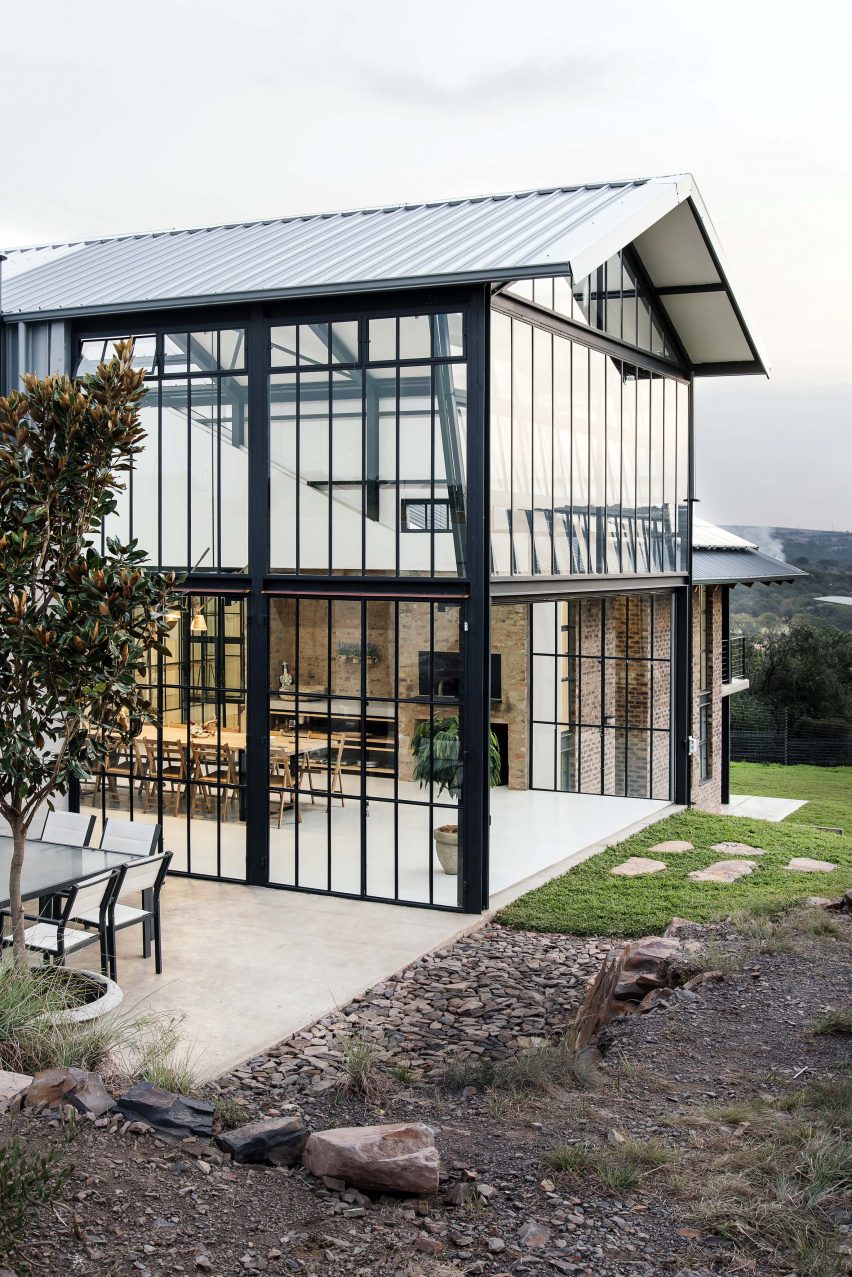
The structure was designed using passive building principles, to ensure the interior is comfortable through the extremes of the summer and winter climates.
Insulation helps with temperature control in winter, plus the glass panels help trap solar heat while keeping cold air out. This collected heat is then circulated into adjoining spaces through adjustable panels.
In the summer an automated glass facade can be opened to create an outside patio and allows for ventilation to flow through the house.
Two dams on the property provide water for the house, while solar panels on the roof provide electricity. Water is heated via a solar geyser.
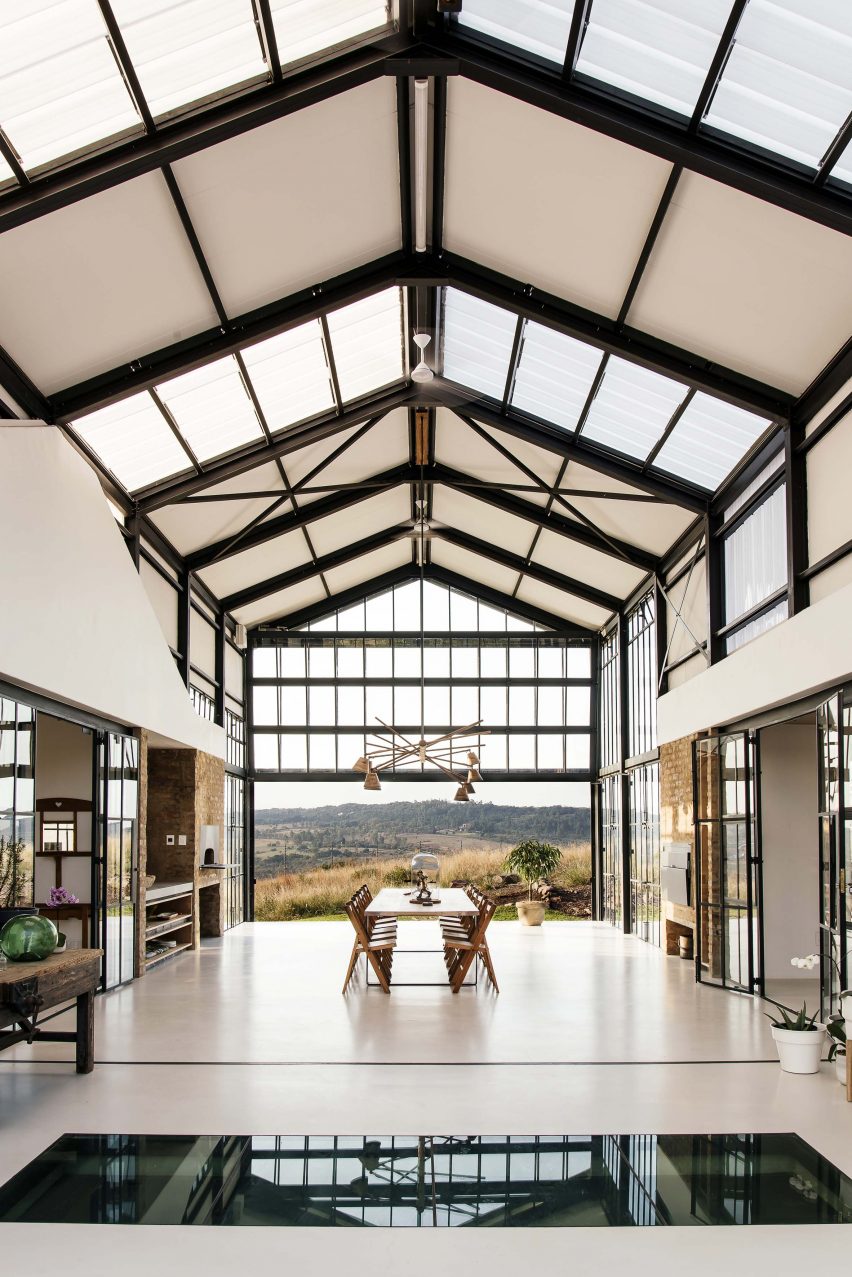
Built on a slopping plot, part of the home is submerged in the hillside, so grasses cover one portion of roof. The master bedroom on the west of the house forms the highest point, and a large private balcony opens out from the bedroom.
"On the west the building is at its highest, while the slope of grassland continues downwards," said Engelbrecht. "This creates a look-out point to watch the sunset over the valley."

Guest bedrooms are separate from the main house, with discrete entrances and their own ensuite bathrooms.
An underground wine cellar sits below the conservatory. From above, the cellar is visible through a large glass floor-panel.
The subterranean cellar is accessible through a trap door that reveals a hidden staircase from the kitchen. The cool basement provides the stable temperatures necessary to store the wine.
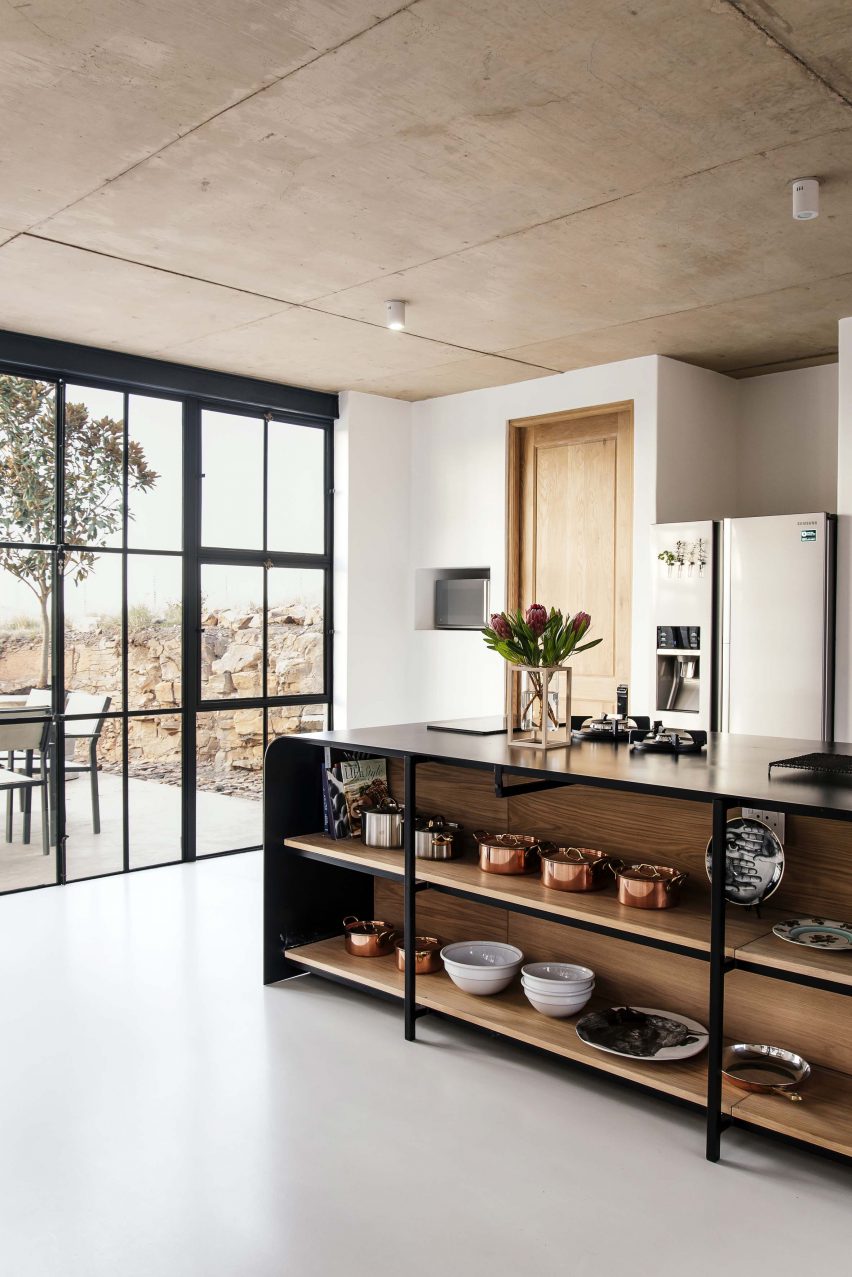
The material palette for the structure was chosen to be durable and low maintenance. It includes cement, washed bricks, exposed steel and concrete soffits. These industrial materials continue into the fitted furnishings, including interior closets, cupboards and kitchen.
Most of the furniture in the house is sourced from local designers, including Ronel Jordaan, Laurie Wiid, David Krynauw and Gregor Jenkin.
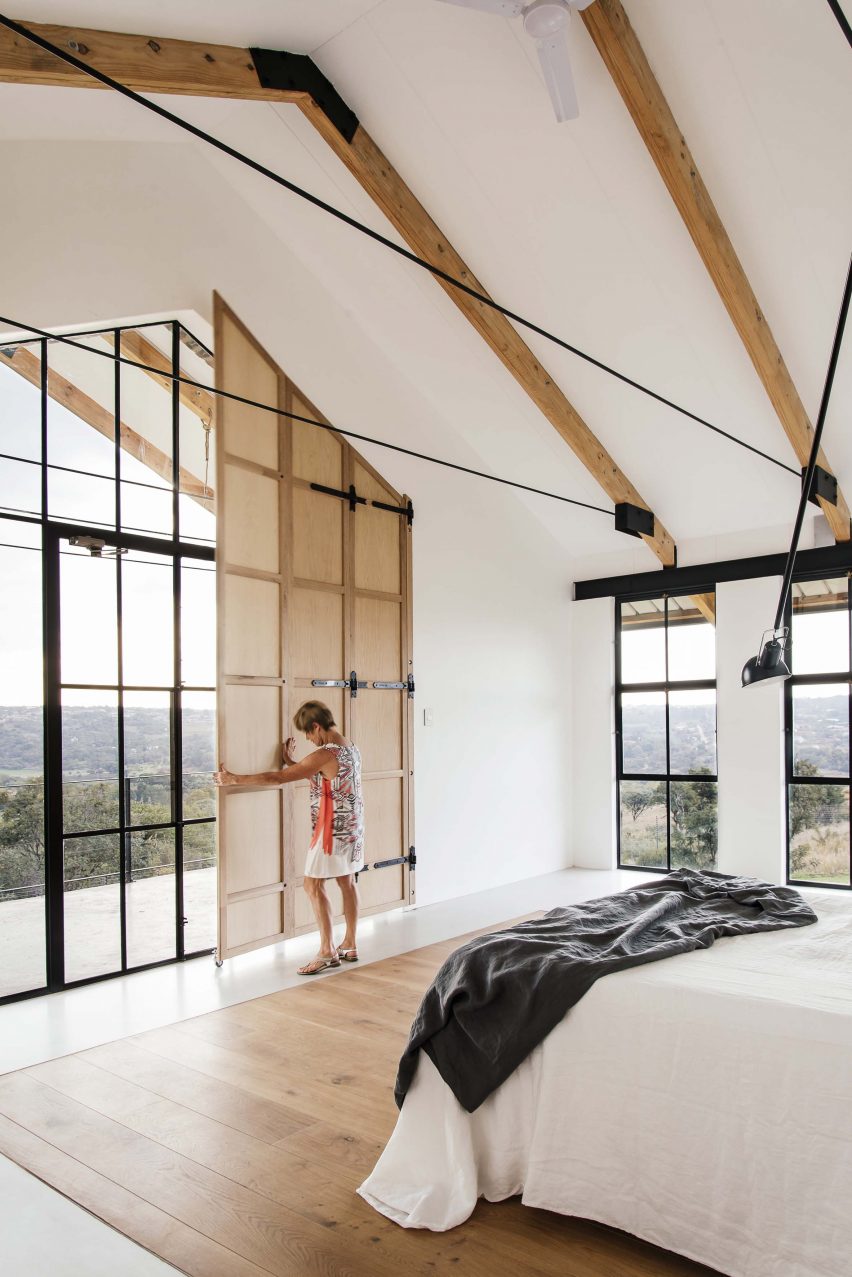
After completing her architecture degree in 2008, Engelbrecht has focused on sustainable design and green buildings. She opened her own practice in 2012 and is accredited by the Green Building Council of South Africa.
Photography is by Marsel Roothman.