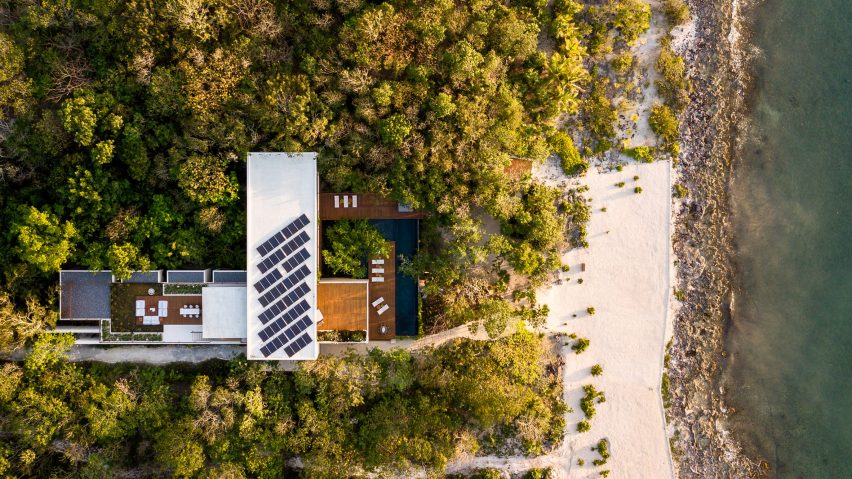Mexican studio Sordo Madaleno Arquitectos has completed a beach home on the island of Cozumel that brings vegetation indoors through openings in the ground floor.
Casa Cozumel takes its name from its location, which is known for its beaches and is a popular stop for cruise ships. The property encompasses 1,325 square metres, and boasts 38 metres of beach frontage on the Caribbean.
The home sits on an expansive property that is densely packed with vegetation, providing the residents total privacy.
"The project is based on the guiding concept of fully respecting the site and its existing vegetation," said Mexico City-based Sordo Madaleno in a project description. "[The] design reflects a clear unity between the contemporary language and natural surroundings."
To avoid disturbing the site, the architects located the home above a natural depression in the landscape. This allows existing plants to grow underneath the structure and integrate with some of the living spaces.
Visitors enter the L-shaped building from the north, through a set of textured wooden doors and into a lobby that acts as a focal point for circulation. From here, a bridge crosses over an area that is open to the ground below and filled with lush plants.
This walkway leads to the dining room, which features a lounge area and opens on two sides. The front side of this room faces an exterior terrace with the ocean beyond, while the back offers views of the forest.
This level also features a secondary living room, which includes a bar just off the entrance lobby. It faces the beach and provides access to the waterfront via an exterior deck.
A reflecting pool here "enhances the views over the internal garden", according to Sordo Madaleno.
Away from the beach, four bedrooms are located along a corridor. The home's massing is broken up so that each reads as an individual volume. "Each room is provided with cross ventilation and natural illumination," the architects said.
A minimalist concrete staircase leads from the lobby to the upper level. Unlike the ground floor, this storey is oriented parallel to the beach, offering its three bedrooms views of the ocean.
The master suite and two additional rooms are accessed via an exterior corridor at the back of the home, while the waterfront side is occupied by private balconies for each room.
There is also an outdoor lounge and bar area on this level, which the architects surrounded with a plant-filled water basin.
Sordo Madaleno sought to use "the fewest possible materials" for the project. The architects have contrasted the light palette of concrete and limestone with dark wood accents.
These include the various terraces, screens over the windows to protect the interiors from overheating, and minimalist furniture pieces.
The studio was founded by Juan Sordo Madaleno, an influential Mexican architect active in the mid-century modernism movement. Since 1982, his son Javier has run the firm, which works across a wide range of building types.
Previously completed projects include a stepped apartment building in Mexico City and a tower in Guadalajara that is shaded by angled louvers.
Photography is by Raphael Gamo.

