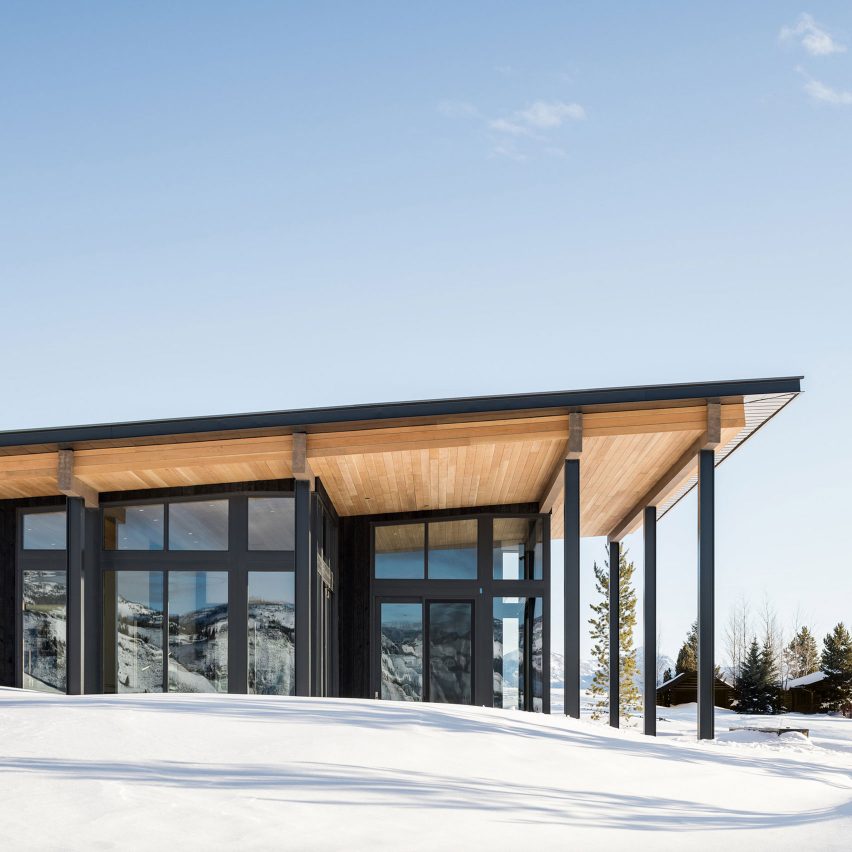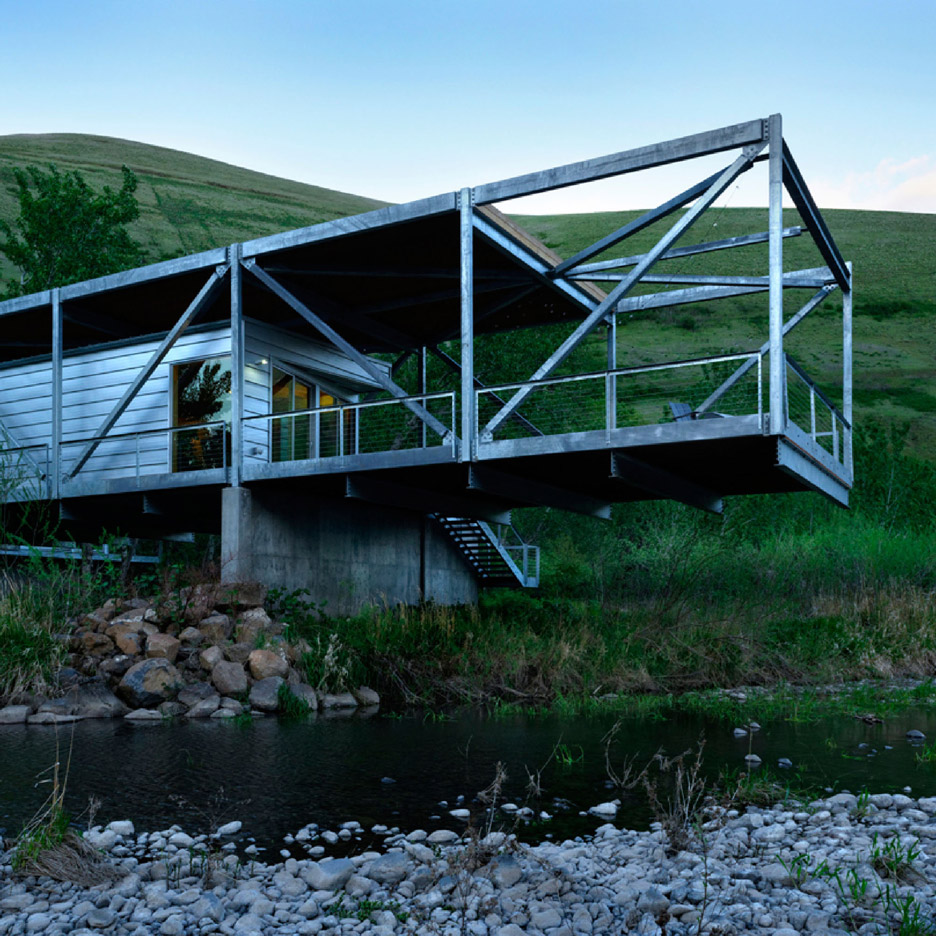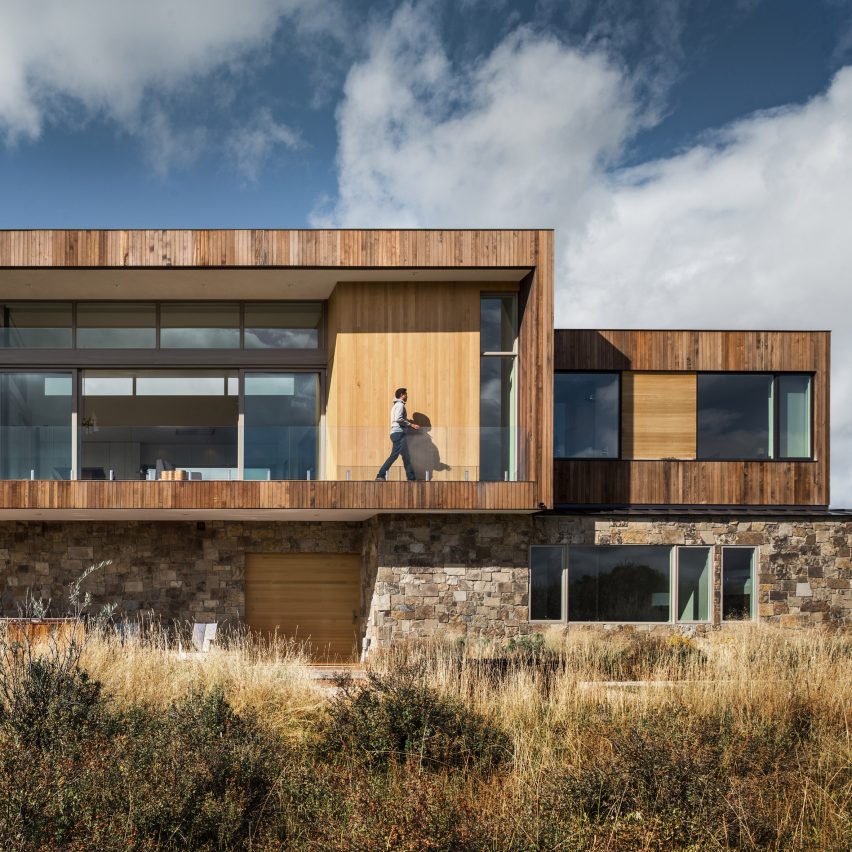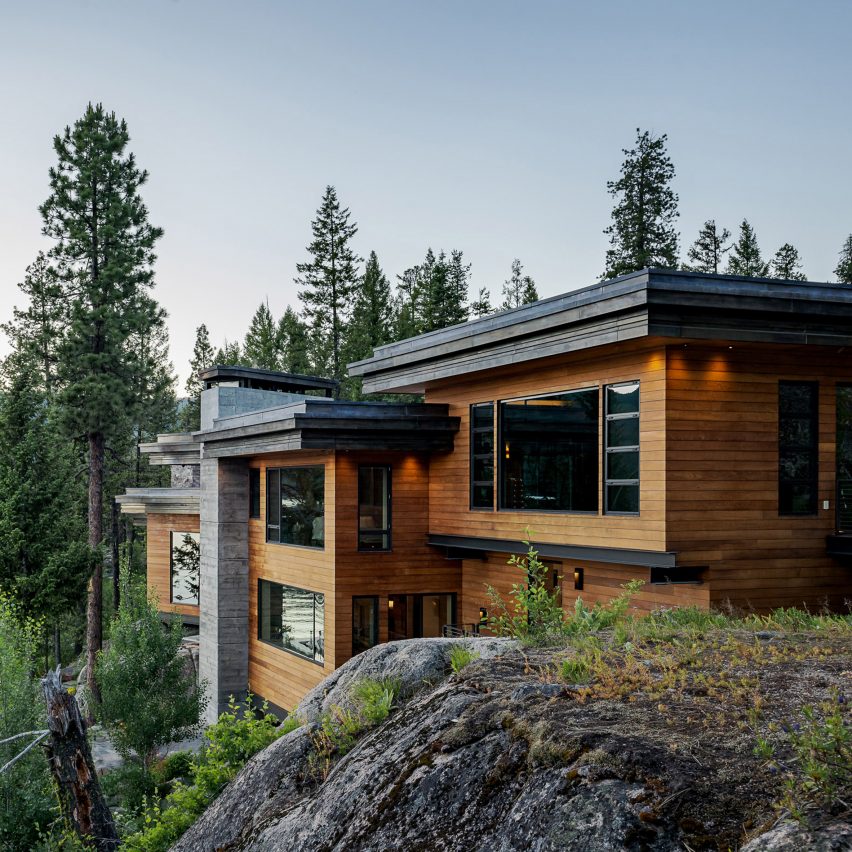Five of the best houses in Idaho on Dezeen
The northwestern state of Idaho, home to mountain chalets and remote retreats, is next in our series showcasing residential architecture across the US.

Bigwood Residence by Olson Kundig
An entire glass wall swings upward to open this spacious retreat to the landscape, as one of several inventive features incorporated by US firm Olson Kundig.
The two-storey vacation home is spread over two cantilevered bars made of glass and steel, which project toward the landscape. One bar serves as the main dwelling, while the other contains guest quarters.
Find out more about Bigwood Residence ›

Shaw Mesa Residence by Michael Doty Associates
US architecture firm Michael Doty Associates embedded this blackened-wood residence into its site between
the Sawtooth and White Clouds Mountains, which form part of the Rockies.
The roof of the 3,850-square-foot (358-square-metre) house gently slopes up towards the dramatic views to the west, and overhangs on this side to rest on steel columns.
Find out more about Shaw Mesa Residence ›

Flood Plain House by Paul Hirzel
Architect Paul Hirzel raised this house, for the owner of a local vineyard and winery, 12 feet (3.65 metres) above the ground to avoid surging waters and snake infestations.
The entire house is surrounded by a wooden deck, which rests on four eight-inch (20-centimetre) concrete piers that run perpendicular to the structure.
Find out more about Flood Plain House ›

Teton Valley Residence by Ro Rockett Design
The 3,300-square-foot (307-square-metre) Teton Residence is also lifted off the ground to evade flooding, with the added plus of improving views of the landscape from its living spaces.
The home's massing comprises two volumes stacked on top of each other: a stone base, and a wood-clad upper level that opens onto an expansive terrace.
Find out more about Teton Valley Residence ›

This waterfront property by US studio McCall Design and Planning is built into rugged granite boulders that face Payette Lake.
The design was informed by the natural context, which helped determine the layout of the home's three levels as they step down the hillside.
Find out more about Cliff House ›