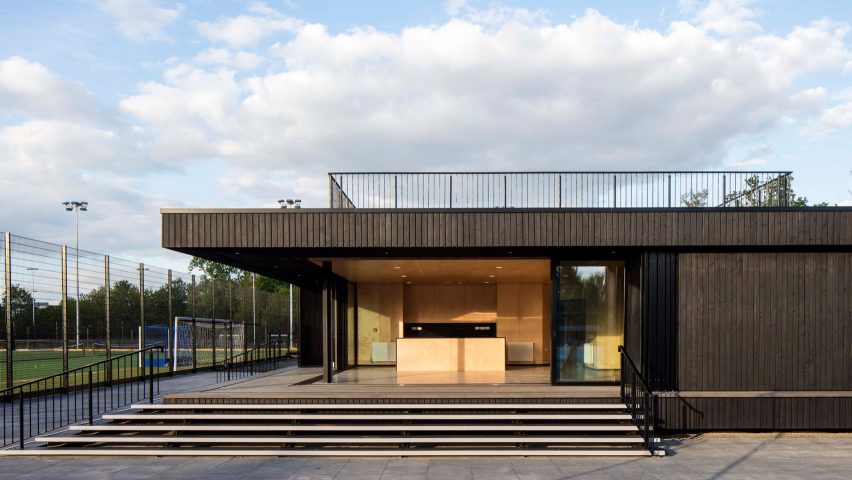
Lewandowski Architects completes charred wood tennis pavilion at Eton College
Lewandowski Architects has rejuvenated Eton College's tennis and hockey centre with a charred wood pavilion and two all-weather pitches.
The Eton-based practice refurbished the college's Willowbrook Outdoor Sports Centre, which contains tennis courts and hockey pitches on a flood plain and named after the brook that runs through.
Lewandowski Architects placed a pavilion alongside two all-weather hockey pitches at the centre of the site to replace an existing building, which was unfit for purpose and poorly located.
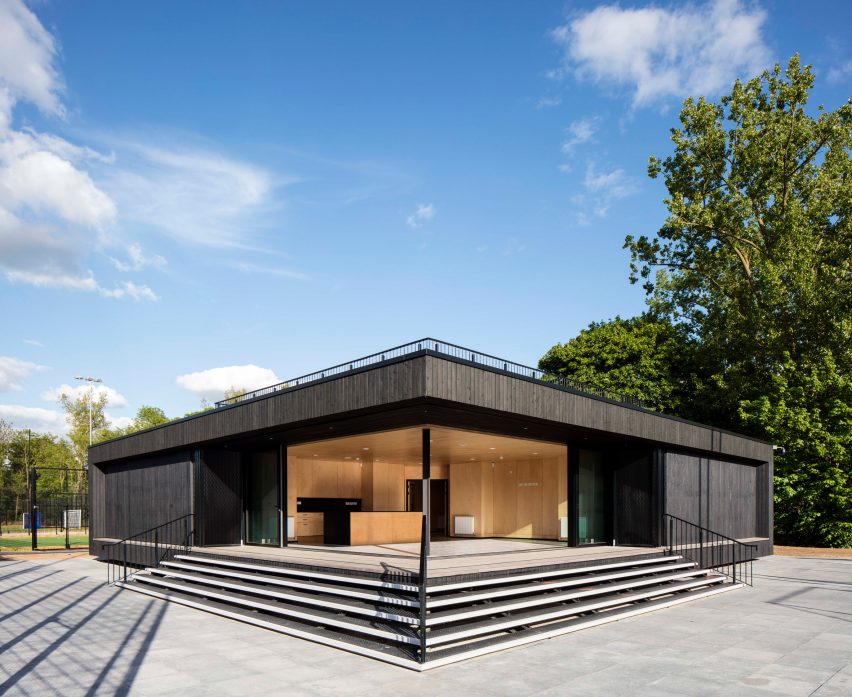
"It was a very low-grade, prefabricated pavilion at the end of its life expectancy", Alex Chapman, director of Lewandowski Architects told Dezeen.
"It would have been a long way from the new all-weather pitches and visually separated by the tennis courts – the new pavilion was carefully positioned in a more central location."
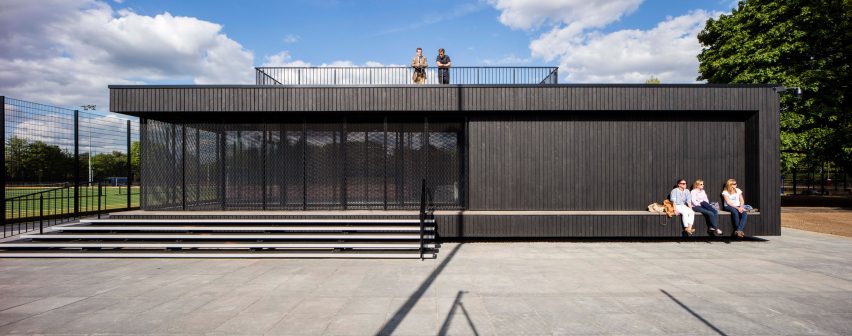
The new structure is a simple black form, clad in charred timber with floor-to-ceiling corner glazing built into retractable screens that allow the building to open completely to the elements.
The pavilion houses changing facilities, storage and a social space, as well as a roof terrace for spectators, and is clad internally with contrasting birch ply.
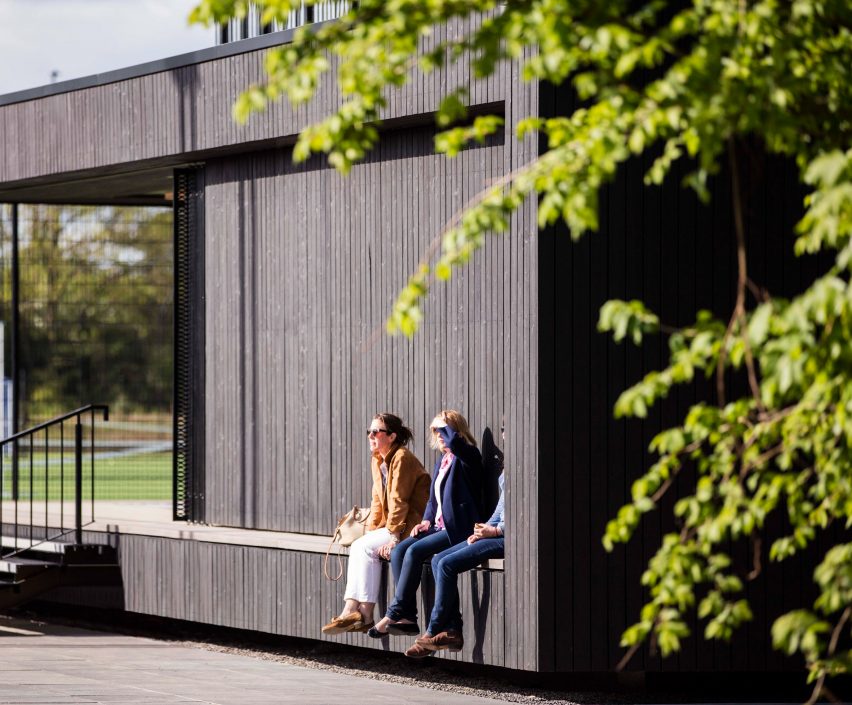
Due to the flood plain, the entire structure needed to 'float' at least 800mm above ground level. Lewandowski used this raised ground floor to improve visibility for spectators, with the steps leaving up to it also doubling as informal seating.
Black aluminium security screens protect the structure when not in use, designed to help the pavilion blend in with its surroundings.
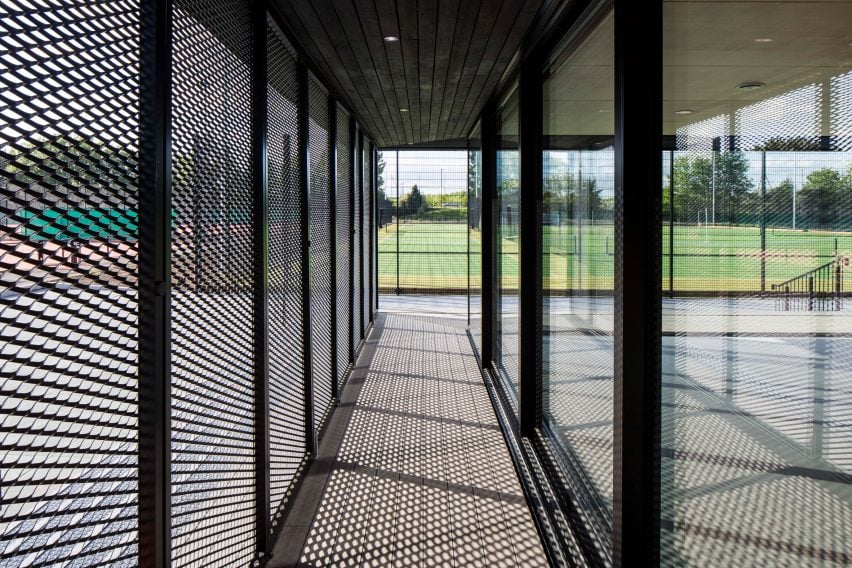
"When it is not in use it sits comfortably in amongst the black fencing and tree line", said Chapman.
"When open, the contracting light and interior brings the building to life". Lewandowski was also conscious of the need to the building's materials to be hardwearing and durable.
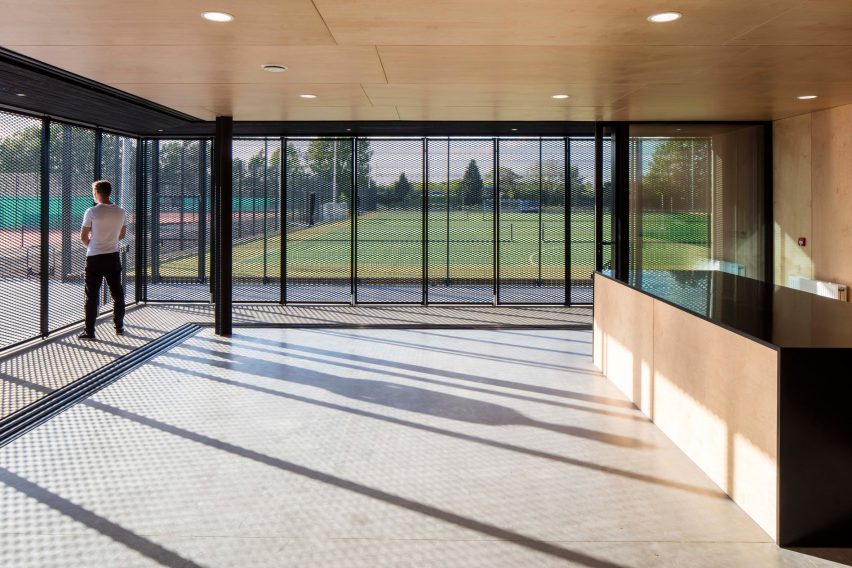
The project also included a reworking of the site's landscape design, to improve traffic and pedestrian movement particularly in relation to the floor plain. Planting that was removed due to the new courts and pavilion has been reinstated elsewhere.
In Amsterdam architecture practice MVRDV created a bright red tennis clubhouse that has a seating area on its roof for spectators, while in Strasbourg Paul Le Quernec created a clubhouse that references the movement of a tennis ball.
Photography is by Will Scott.