Dezeen's top 10 US architecture projects of 2018
The past 12 months saw the completion of Zaha Hadid's condos in New York, Amazon's plant-filled Spheres in Seattle, and a surprising McDonald's restaurant in Chicago. US editor Dan Howarth continues our review of 2018 with these and more of America's most interesting architecture from this year.
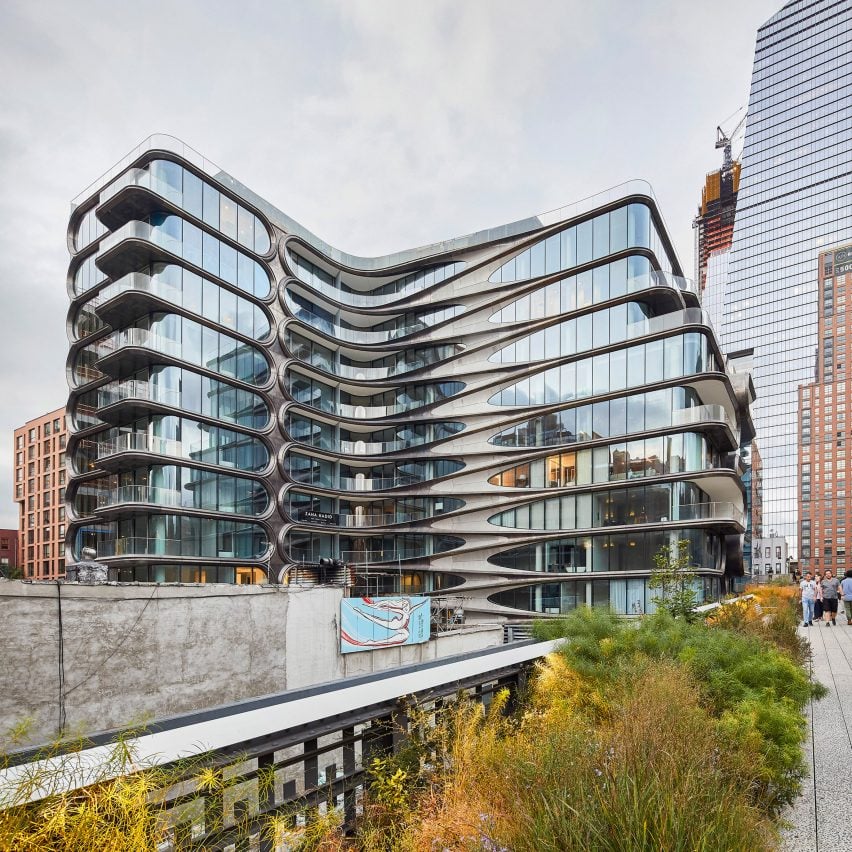
520 West 28th by Zaha Hadid Architects
The eagerly awaited 520 West 28th – late architect Zaha Hadid's only building in New York City – includes 39 private residences wrapped in sinuous bands of steel and glazing with curved corners.
Straddling the popular High Line park in Chelsea, the 11-storey block also includes a swimming pool and an IMAX theatre, and a penthouse that is on the market for $50 million.
Find out more about 520 West 28th ›
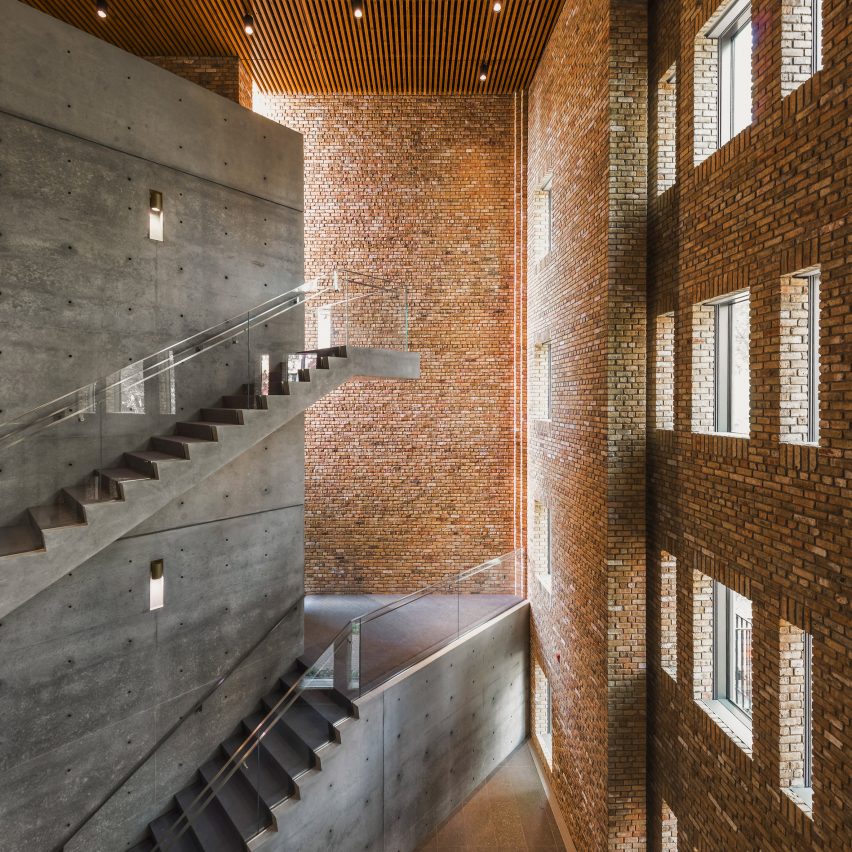
Japanese architect Tadao Ando turned an old brick building in Chicago into an architecture-focused exhibition centre, using plenty of his signature, minimalist concrete surfaces and a dramatic staircase.
The four-storey structure, completed in the city's Lincoln Park neighbourhood, is now home to the Wrightwood 659 gallery dedicated to exhibitions of architecture and socially engaged art.
Find out more about Wrightwood 659 ›
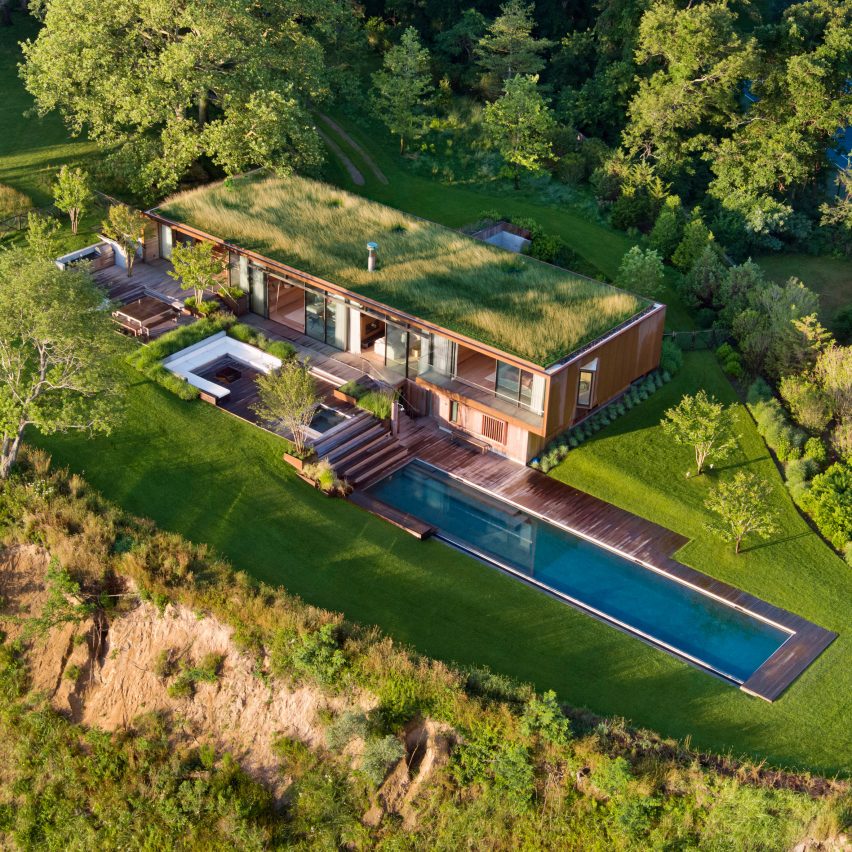
This holiday home overlooking Long Island's Peconic Bay is disguised by a grassy roof and untreated wood cladding that allow it to blend into the hillside.
New York City firm Mapos completed the 4,000-square-foot (372-square-metre) family residence in 2016, but it became one of our most popular stories of the year when we published in August.
Find out more about Peconic House ›
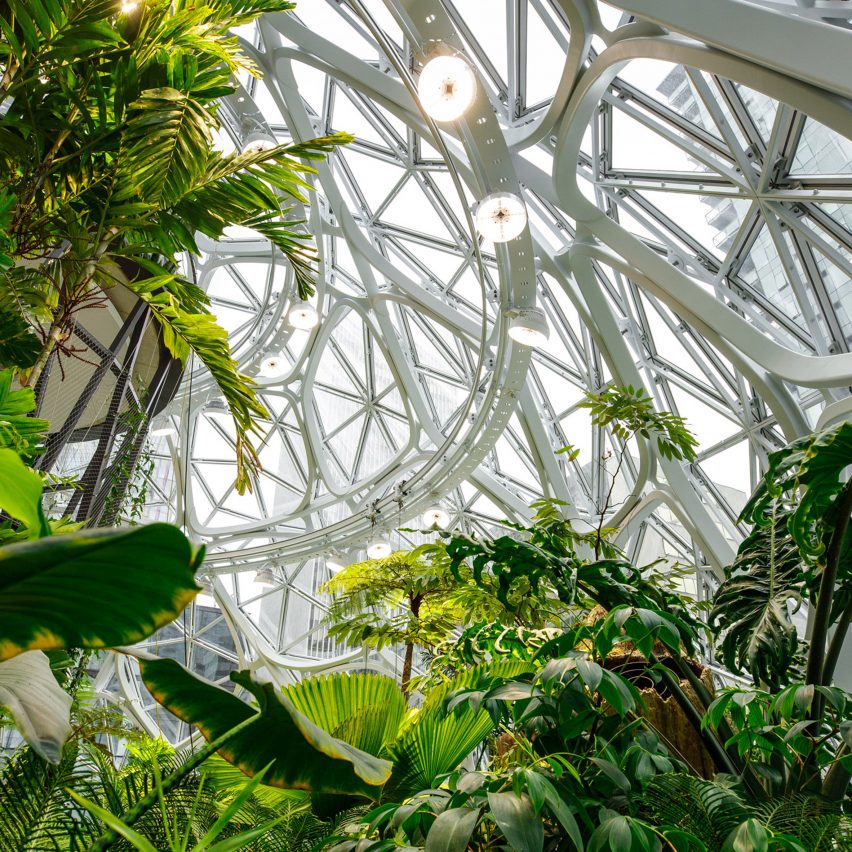
Retail giant Amazon's Seattle headquarters gained a trio of huge plant-filled domes, which provide work areas for employees and green space for the public.
The Spheres are constructed from 620 tons of steel filled-in with tessellated glass panels, form connected orbs that create a temperature-controlled environment for the "cloud forests" inside.
Find out more about The Spheres ›
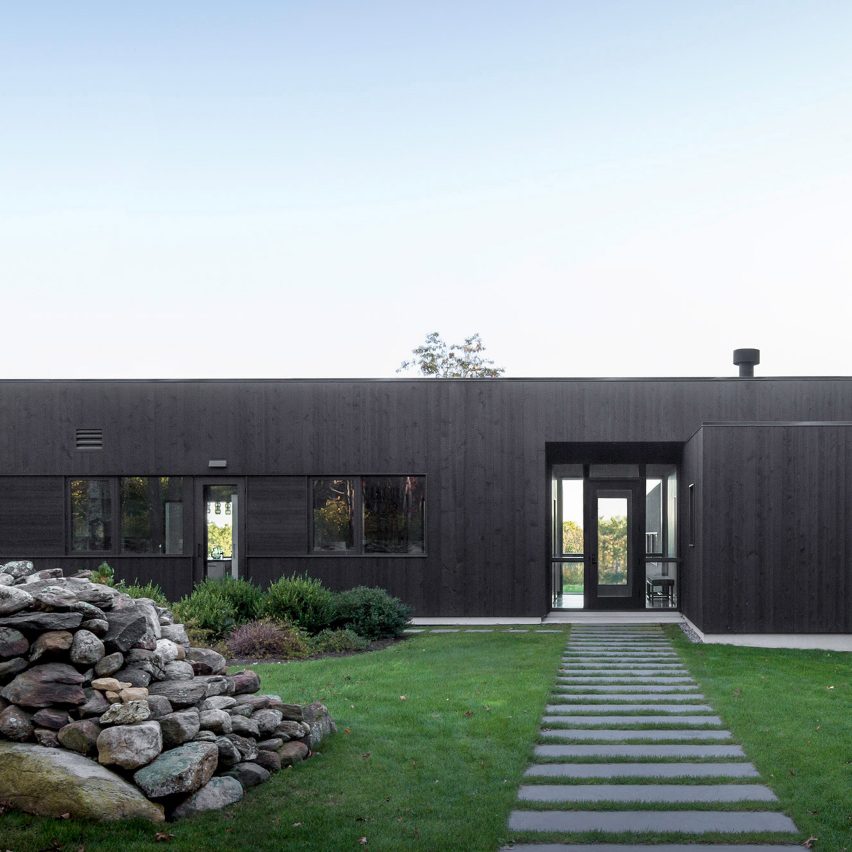
Sackett Hill House by Deborah Berke Partners
This low-slung residence in rural Connecticut, completed by New York firm Deborah Berke Partners, is clad in black siding to blend into the surrounding forest.
The Sackett Hill House sits on an expansive property that enjoys distant landscape views, and is approached via a long winding driveway from which it gradual appears from between the trees.
Find out more about Sackett Hill House ›
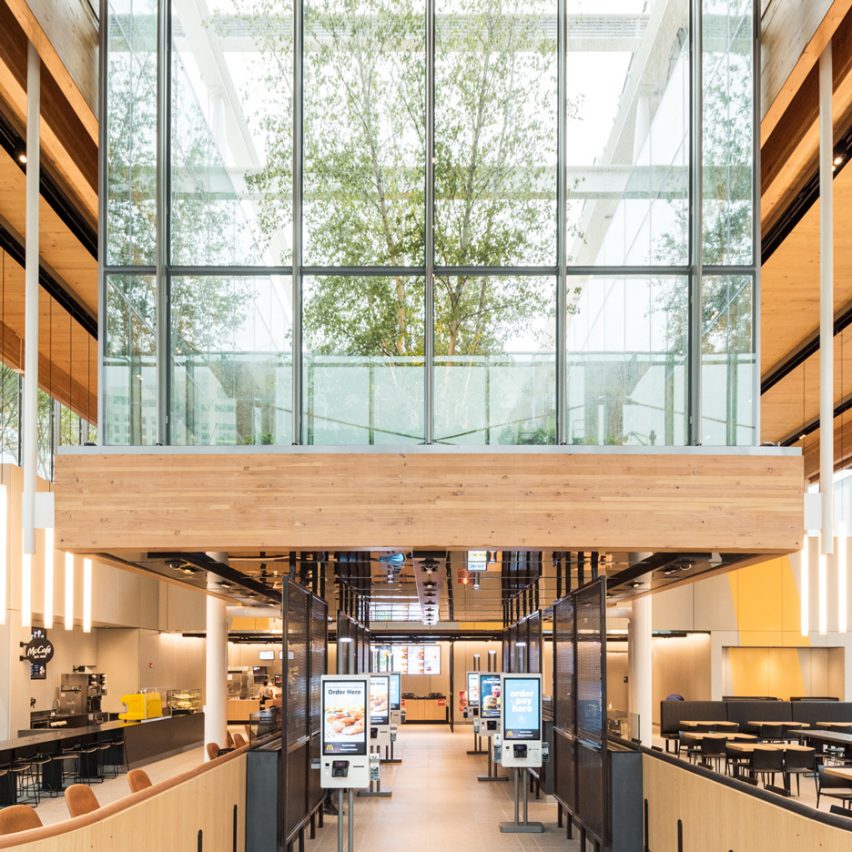
McDonald's Chicago Flagship by Ross Barney Architects
Fast-food chain McDonald's replaced its iconic Rock N Roll restaurant in Chicago with a building by Ross Barney Architects that is "unlike any in the company's portfolio".
The steel and timber structure boasts a number of sustainable elements, including a canopy of solar panels, and was compared to tech giant Apple's stores by several news outlets.
Find out more about McDonald's Chicago Flagship ›
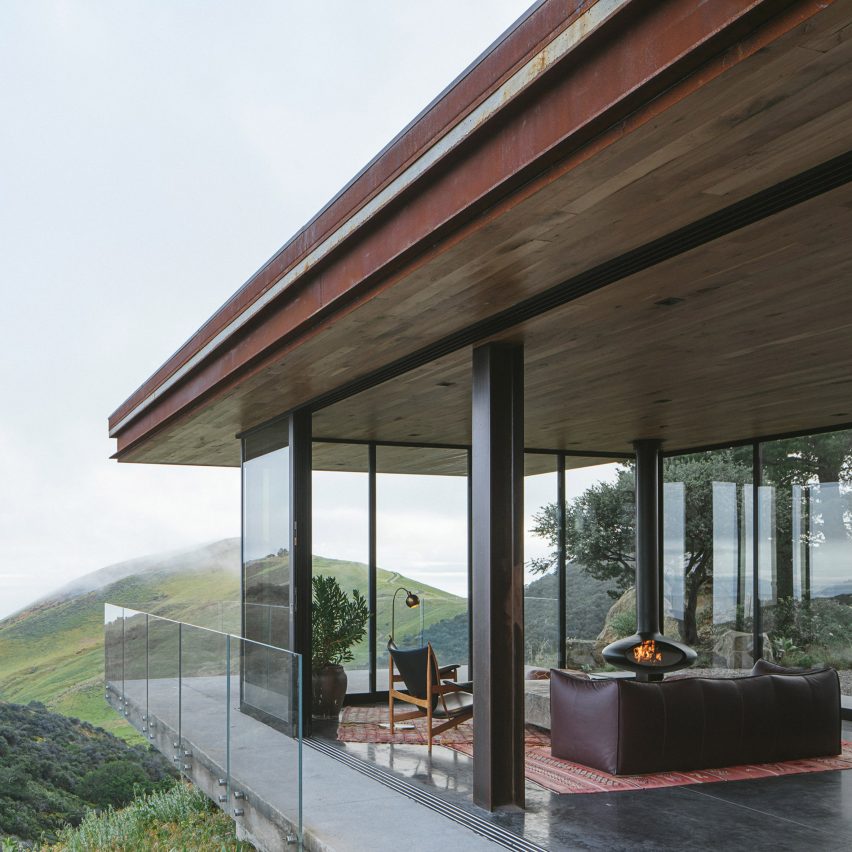
Off-Grid Guest House by Anacapa Architecture and Willson Design
As its name suggests, this concrete-and-glass dwelling for a coastal property in California boasts a bevy of sustainable features that minimise the building's impact on the environment.
Nestled into a sloped site within a wildlife preserve, the guest house offers sweeping views of the Pacific Ocean and generates all of its own energy.
Find out more about Off-Grid Guest House ›
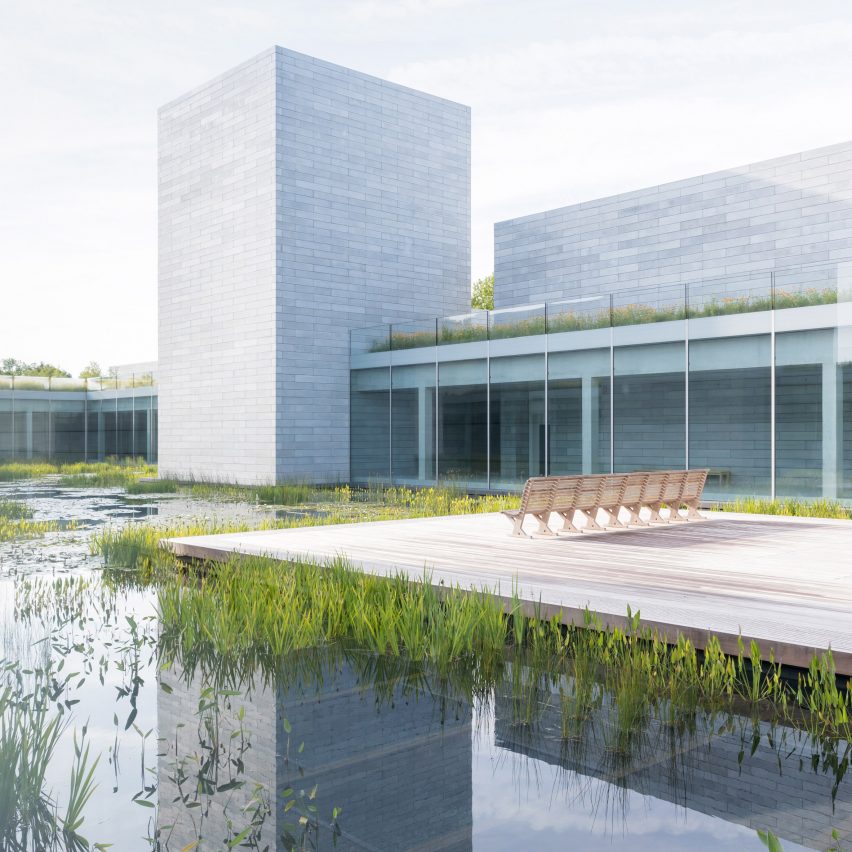
The Pavilions at Glenstone Museum by Thomas Phifer Partners
Concrete boxes housing galleries are laid out around a tranquil pond as part of this minimalist museum extension in Maryland, which architecture firm Thomas Phifer and Partners embedded in the rolling landscape.
The Pavilions add 50,000 square feet (4,645 square metres) of indoor exhibition space to the Glenstone Museum, a private institution with an impressive collection of post-war art.
Find out more about Glenstone Museum Pavilions ›
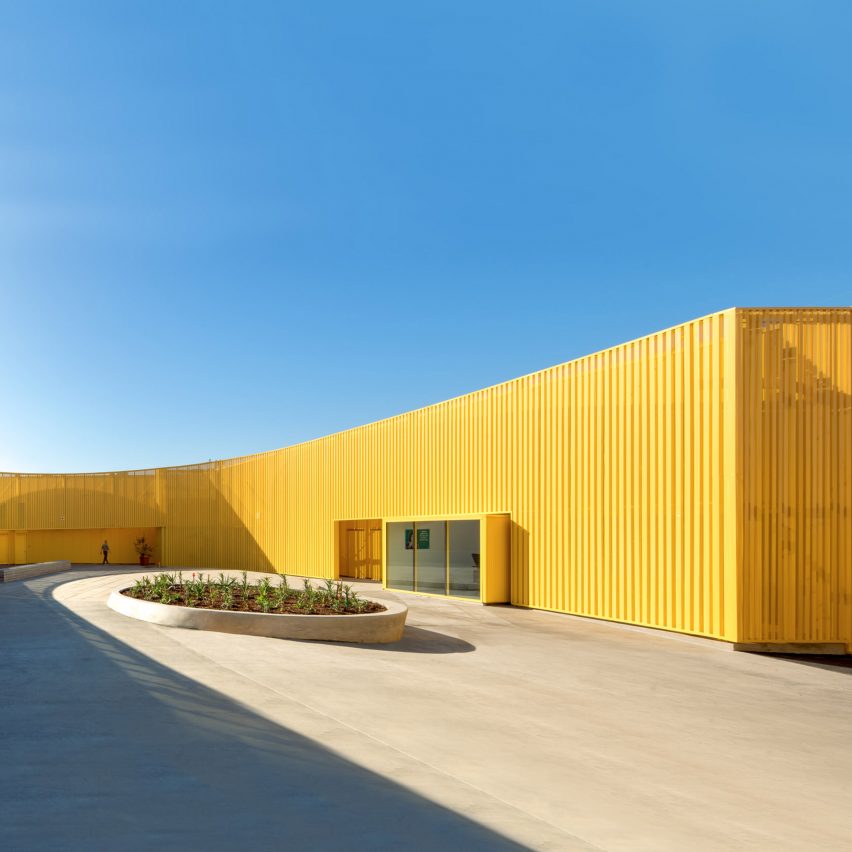
Animo South Los Angeles High School by Brooks + Scarpa
Architecture firm Brooks + Scarpa reconstructed a high school in Los Angeles after it was destroyed by a fire, choosing a bright yellow finish for its aluminium facades.
The school is located in the Westmont-West Athens neighbourhood, which has one of the highest crime rates in LA county, so the studio designed the building to be "visually open but entirely secured".
Find out more about Animo South Los Angeles High School ›
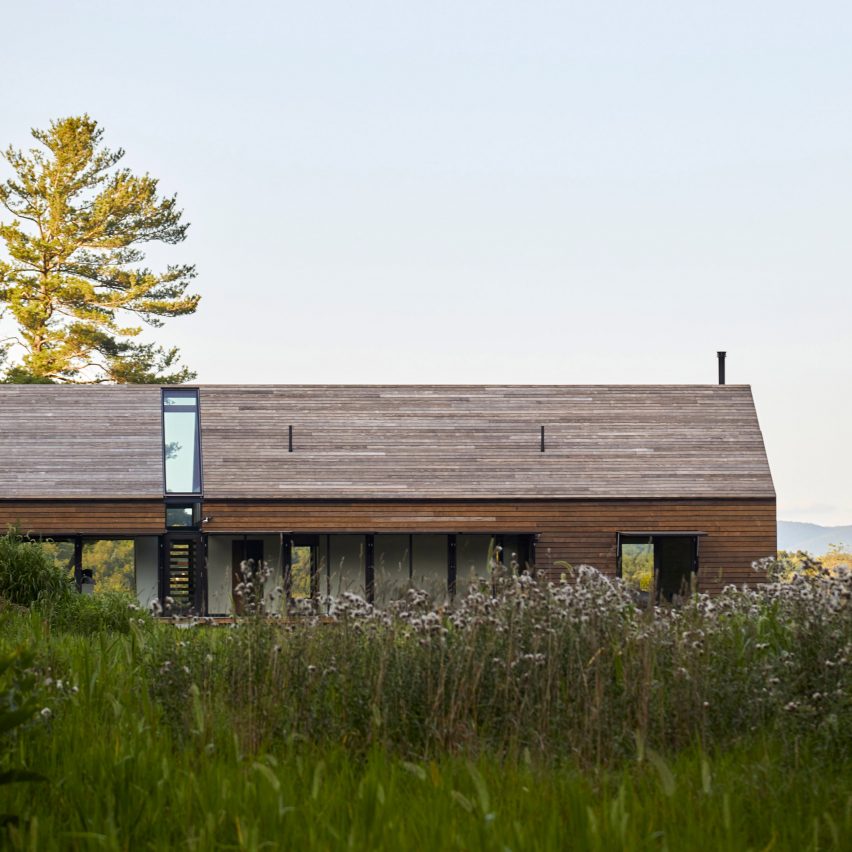
Silvernails House by Amalgam Studio
Architecture firm Amalgam Studio created this long, linear holiday home for an elevated site in the Hudson Valley, with pine-clad walls and a gabled roof punctuated with skylights.
The building's design takes cues from traditional barns that dot the area, resulting in airy rooms and ceilings with exposed timber beams.
Find out more about Silvernails House ›