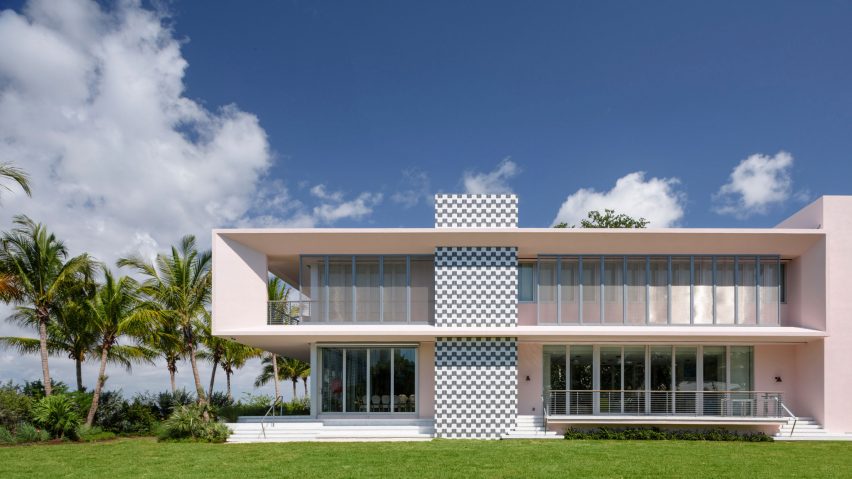The eclectic art and design collection of George Lindemann Jr is housed within this modernist villa in Miami Beach, completed by architecture firm Shulman + Associates.
The Lindemann II House was built for George's family, which includes four young children and several pets, in the exclusive Sunset Islands neighbourhood overlooking Biscayne Bay.
Architect Allan Shulman of Miami-based Shulman + Associates designed the 7,800-square-foot (725-square-metre) house, while Frank de Biasi was responsible for the interiors. Landscape architecture was completed by Andres Arcila of Naturalficial.
Lindemann, who holds top-level positions at real-estate company BC Property Investments and The Bass Museum of Art, required space to accommodate his impressive collection of contemporary art and design. The vast majority of these pieces are used day-to-day.
The two-storey house is laid out in an L shape, creating a secluded entry courtyard filled with tropical flora and sculptures in the space between the two wings.
"Organised along the short side, the house's main living spaces are balanced between Biscayne Bay and an internal courtyard, with services arranged along the long side of the house," said Shulman + Associates in a project description.
Steps lead up to a bright green front door, which opens into a foyer decorated with a huge Jeff Koons mirror and a variety of chairs. A wall of glass is positioned straight ahead, offering views of the bay and Downtown Miami beyond, and surrounding a dining area on side and a lounge on the other.
The grand dining table, at which Lindemann's children eat dinner and do their homework, is by Paris-based Mattia Bonetti. Silverware with claw-like handles by LA duo the Haas Brothers sits in an equally animalistic base nearby, when not in use.
"The interior of the home eschews the typically austere, museological nature of spaces for art display and maintains a playful atmosphere that fully integrates the collection with family life," Shulman + Associates said.
In the living room, behind a large blue metallic dividing wall, are furniture pieces by Wendall Castle, while designs by Marc Newson, Ron Arad, Damien Hirst and Claude LaLanne can also be found across the house.
"This [collection] was all put together over a long period of time," Lindemann told Dezeen. "For me, the concept of any of this design is just to make my life better, happier, and use it. Otherwise, it needs to go to a museum. There's not anything that's not used."
One of the home's most striking features is its staircase, designed by British artist Martin Creed. It incorporates 37 different types of coloured marble, arranged in bands to created a striped effect up the steps and surrounding walls. White marble terrazzo flooring runs throughout the rest of the house.
The stairs are located between the formal dining room and the kitchen, which also includes a more casual eating area.
Influenced by Italian architect and designer Gio Ponti, the kitchen features a wall of coral-coloured tiles, and cabinet fronts that alternate between blue and white. Sliding doors open onto a long balcony that overlooks a grassy lawn.
From the outside, the upper storey appears to be wrapped in a white band. A volume clad with a pattern of tiles – housing the staircase – punches through this band, and breaks up the expanses of glazing on both levels.
Bedrooms are located upstairs, connected by long corridors with patchwork floor coverings. Also filled with artworks, the sleeping areas and adjoining marble bathrooms also have access to balconies.
"On the second level, the master bedroom and study spaces cantilever over the ground level terrace," said Schulman + Associates. "Inside and out, the house is a joyous expression of living with art."
"It's certainly out there and eclectic," Lindemann added.
Other properties that boast impressive art and design collections include Casa Malca in Tulum – a former home of infamous drug baron Pablo Escobar, which was turned into a boutique hotel by New York-based collector Leo Malca.
Photography is by Moris Moreno.

