Planter Box House by Formzero is a concrete home covered in edible plants
Large concrete boxes filled with edible plants form the facade of this house in Kuala Lumpur by locally based studio Formzero.
Planter Box House is a three-storey house that celebrates sustainable living and self-sufficiency.
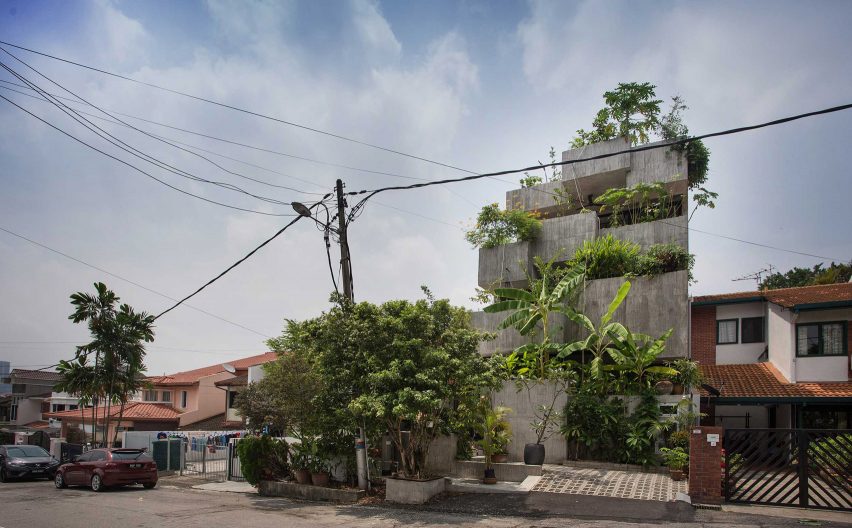
Designed by Formzero for a retired couple who grow their own foods, the house provides planting space for more than 40 types of edible plants within a series of cascading concrete boxes.
The architects refer to the house as "a redefinition of the contemporary tropical house", prioritising light, natural ventilation and plants.
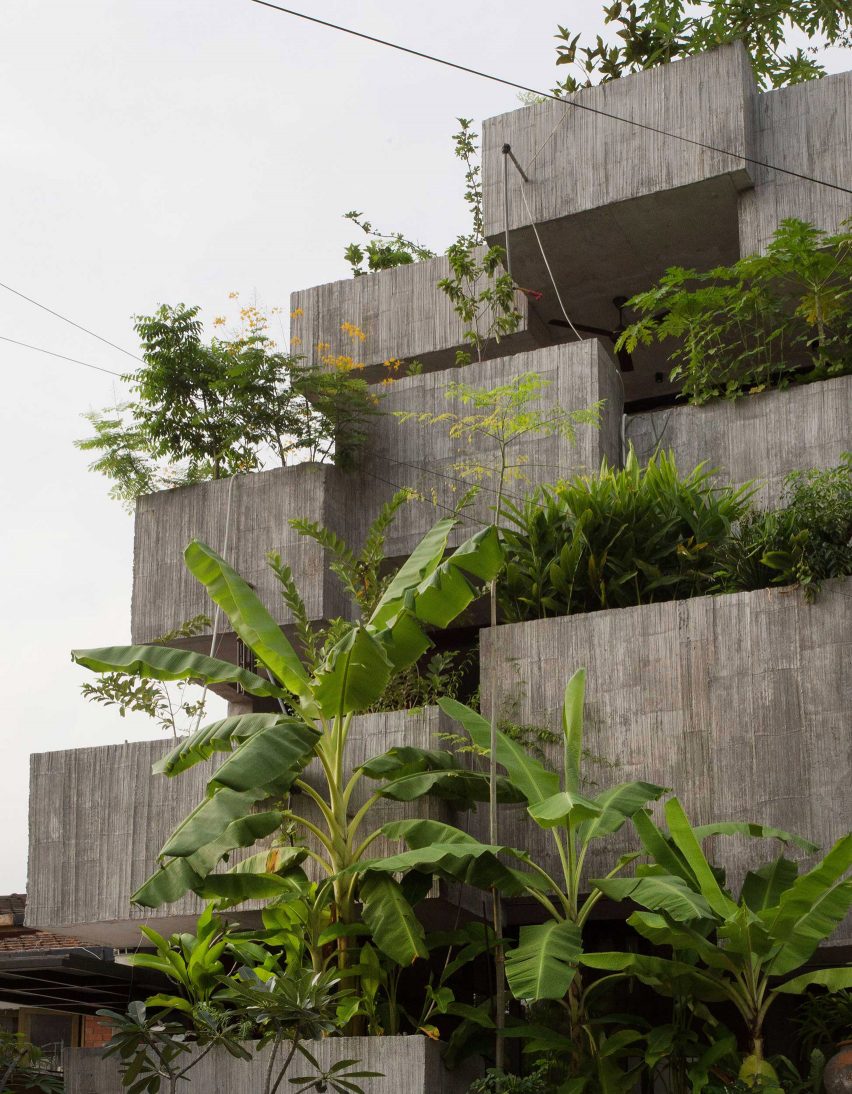
In addition to housing a wide array of plants, each concrete planter provides stormwater retention, becoming small irrigation reservoirs connected to a system that allows the control of the water level in each box.
"This project serves as a valuable opportunity and experience not only for the client to learn about farming in a tropical setting, but also for the surrounding community," said the team.
"The life of the building is expected to continually improve, develop and grow organically along with the married couple."
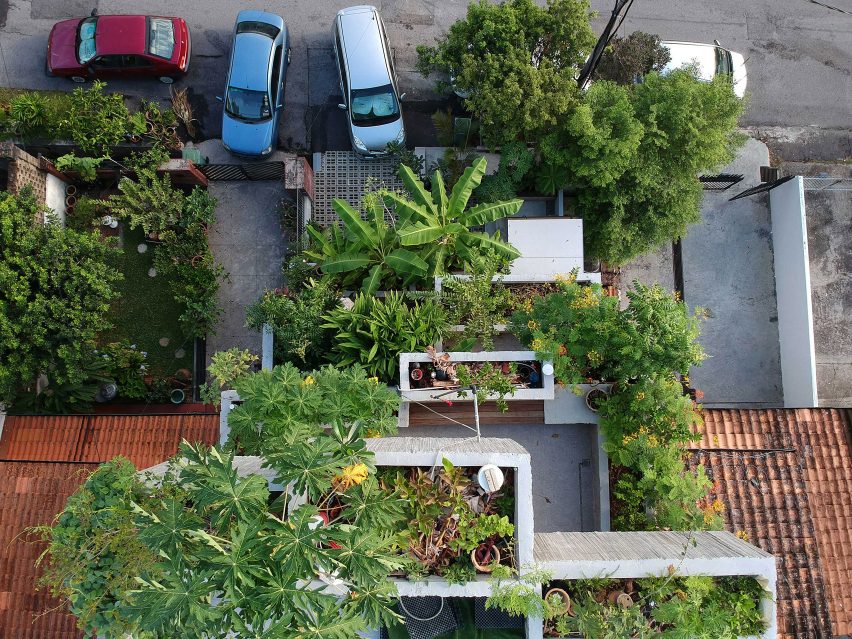
Upon entering, a large living space leads through to a double-height kitchen and dining area, with a full-height, openable glass window. Above, a bedroom and study sits on the first floor, with another bedroom and lounge at second floor level, opening onto a terrace.
The house is topped by a roof accessed by a spiral staircase, enclosed by planters but also covered in smaller plants.
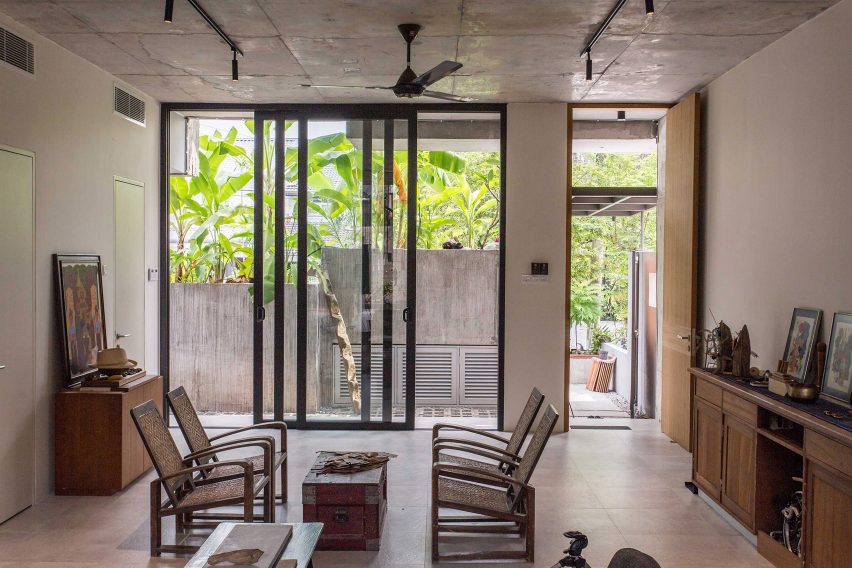
At all levels, spaces are kept as open as possible, with the only dividers being made of glass in order to celebrate the planting visible at both the front and rear of the house. At either end of each floor, glass doors provide access to the various planter boxes.
Through all of this cuts the main, delicate steel staircase, attached via rods and appearing to hang from the top floor where a skylight has been inserted above, with openable vents to produce a stack ventilation effect.
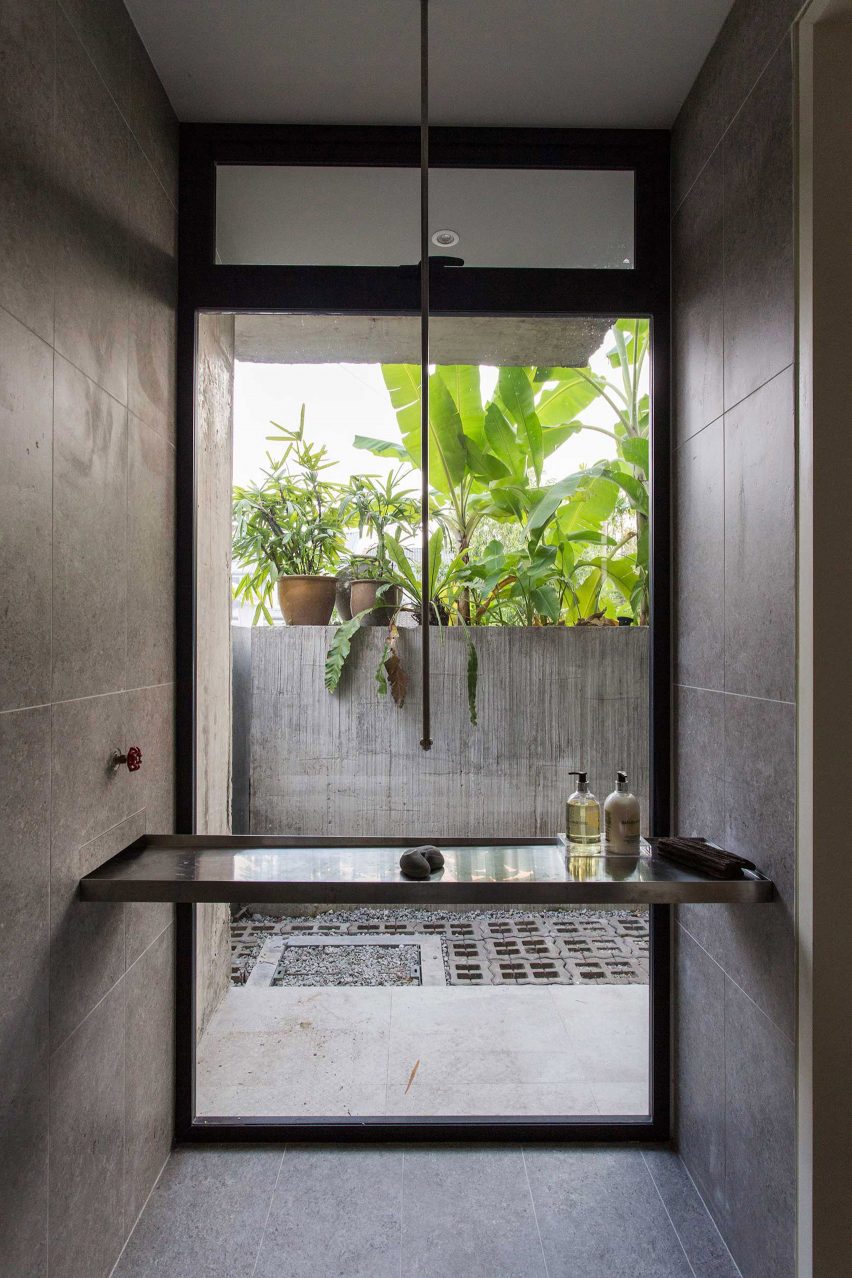
The concrete itself also drew inspiration from traditional tropical houses. Split bamboo formwork has left a rough, fluted finish on the surface of the concrete.
An existing Jasmine tree on the street in front of the house is also wrapped in concrete, to create a piece of "urban furniture" that serves as "a connection between the couple and their neighbour", according to the architects.
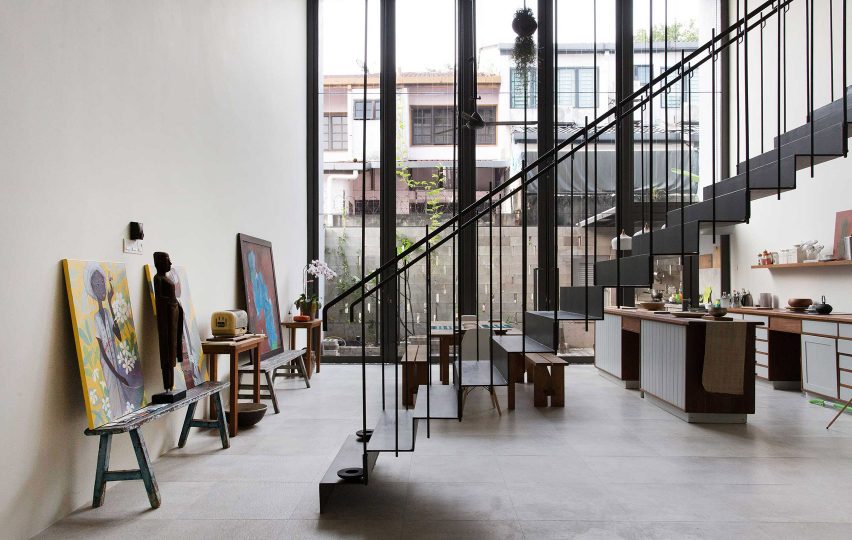
Formzero also completed The Window House earlier in 2018, which encases interior gardens in a concrete shell.
Photography is by Ameen Deen.
Project credits:
Architecture: Formzero
Lead architect: Lee Cherng Yih
Contractor: Jaya Bintang