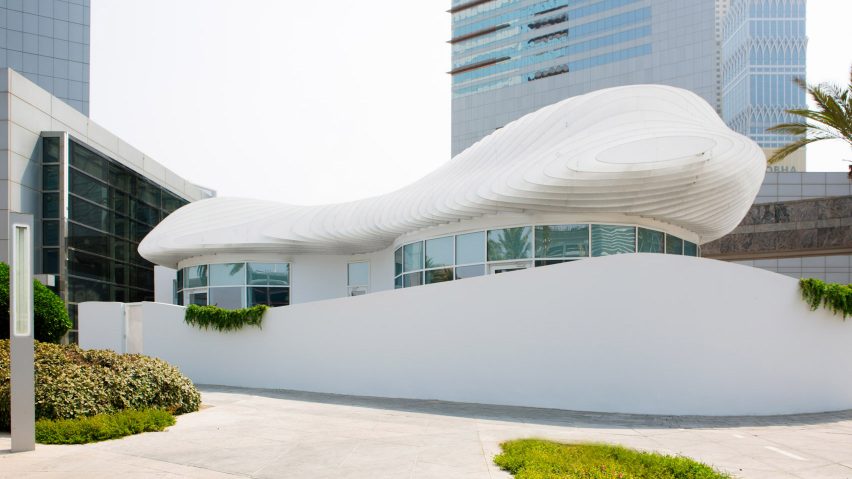UAE-based studio Roar has completed a nursery school in Dubai that features integrated technologies to encourage active play and introduce children to computer coding.
The interior design firm headed by Pallavi Dean developed the Nursery of the Future, as part of a project backed by the UAE government that aims to transform the country into the "world's leading nation" by the time of its centenary in 2071.
The AREA 2071 initiative, which is backed by Sheikh Mohammed bin Rashid Al Maktoum, ruler of Dubai, comprises a suite of programmes and infrastructure projects focused on future innovation.
As part of the programme the Nursery of the Future is designed to be a prototype learning environment that eschews traditional subjects such as mathematics or reading, and instead confronts the contemporary challenge of "preparing children for jobs that don't yet exist".
Roar's design for the nursery school responds to a brief calling for "a world-class learning experience that instils the habits of innovation and futurism that will stay with children for life."
According to Dean, the proposal removes the barriers between children and teachers and seeks to replace them with a fluid and sociable environment that is both playful and stimulating.
"One of the ways we bring this theory to life is by shunning traditional classrooms, instead creating 'learning studios'," the designer explained. "These spaces are flexible, adaptable and nimble, to accommodate different teaching and learning styles."
Dean added that the project is based on the four key pillars of "leadership, happiness & positivity, advanced sciences & artificial intelligence, and technology & coding," which are embedded in every aspect of the design.
The building's exterior features a "cloud-like" roof formed of staggered panels that combine to create a soft and ethereal volume. Created in collaboration with local studio AR Gallery, the roof form is intended to make the building feel safe and welcoming.
Soft curves also feature throughout the interior, which was developed in response to research suggesting that children find curves more soothing than angular spaces. The undulating walls and ceilings were designed using computer software and constructed by a local boat builder.
Paediatric neuroscience also informed the design direction, and led the studio to employ a neutral material palette rather than filling the space with colour and cartoonish illustrations.
This approach is intended to ensure the children and staff are the main sources of stimulation within the nursery.
"We believe that all elements of a school's environment – physical and human, interior and exterior – impact its educational framework," added Christina Morgan director of interior design at Roar.
"It was imperative that the structure be transformed into a third, 'silent' educator, that also facilitates bonding, learning and self-discovery."
At the centre of the predominantly open floor plan is a community space called the Mars Lab, which provides a gathering place for children, parents and teachers.
Features incorporated within this communal area include a cushioned "reading cloud", a treehouse-like play area called the "sky house", and a mini "coding hub" that the designers explained gives children a chance to experiment with the idea of programming.
Projection technology integrated into floors and walls also provides opportunities for interactive play, with surfaces lighting up or displaying nature-inspired images when children touch them.
The application of digital projection technologies alongside traditional swings and slides within the play areas is intended to encourage movement and help develop children's motor skills.
In Yokohama, Japan, architecture studio Hibinosekkei recently completed a nursery with house-shaped openings set into its dark facades, while in Beijing MAD is designing a kindergarten with a red rooftop playground.
Project credits:
Architect: Roar
Lights: LED C4, Neo craft
Material: Tarkett vinyl flooring, Kahrs wood flooring
Contractor: Cambridge Consultants
Design team: Pallavi Dean, Agata Kurzela and Christina Morgan

