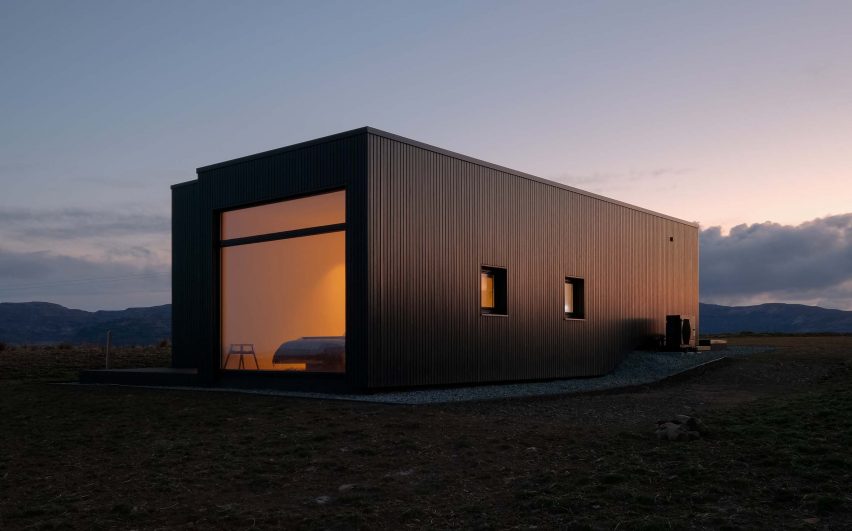Dualchas Architects has completed a compact holiday home on the Scottish island of Skye, featuring living spaces flanked by large openings that are designed to immerse guests in the dramatic landscape.
The studio headed by architects and twin brothers, Alasdair and Neil Stephen, designed Harlosh for a client who offers high-end holiday accommodation on the island off Scotland's west coast.
The house is located on a small piece of rural land known as a croft, close to another rental property that was produced as a prefabricated kit house for the client by Dualchas Architects' sister company, HebHomes.
Landowners on Skye are required to have a business plan for their croft, and the clients for this project chose to create dwellings with unique architecture that enhance the way guests experience the surrounding scenery.
The site is located on a small peninsula in the northwest of the island, where it looks out across the water of Loch Vatten to the north and south towards the Cuillin mountains.
The house is hidden from view as visitors approach the croft by car, and is only revealed when they walk from the owners' home to the top of a ridge. This careful siting of the building is intended to reinforce the sense of escapism and seclusion.
In order to optimise the views in both directions, the house is positioned on the crest of a hill and incorporates floor-to-ceiling glazing at either end to frame these panoramas.
"We wanted to create a double-sided building that makes the most of views in both directions," Neil Stephen told Dezeen. "The strategy was to have the kitchen, dining and living area as a through space that steps down the slope."
The house's stepped floor plan follows the topography of the site, which slopes gently downwards from the entrance. This results in a subtle separation between the kitchen and dining space at the entrance level, and the intimate sitting room just below.
The architects attempted to reduce the overall visual mass of the building by breaking it up into two volumes, with the bedroom, bathroom and utility areas housed in a separate volume adjoining the living spaces.
The simple, flat-roofed structures are clad in dark-stained oak that echoes the tone of other nearby outbuildings and fits comfortably in the landscape.
The contemporary form was a request of the client, who referenced the pared-back artists' studios on Canada's Fogo Island during the briefing process.
"They wanted something different to a traditional-looking shed," said Stephen. "Fortunately for us, the planners on Skye are up for doing something a bit different, as long as they think it's good architecture and fits into the landscape."
A pair of terraces to the front and rear of the building provide places to catch the sunrise and sunset, whilst looking out across the grasslands, sea lochs and inlets that characterise the area around Harlosh.
The building's interiors were developed in close collaboration with the owners, who also acted as the main contractor for the project.
Edinburgh-based furniture maker Namon Gaston was approached to produce items that complement the minimal spaces, which are designed to focus attention on the views.
Dualchas Architects has offices in Glasgow as well as on Skye, where it has worked on several projects including a house comprising four blackened-timber buildings, and a cliffside property featuring a panoramic window overlooking a sea loch.
Photography is by Felix Mooneeram and Adam Duckett.
Project credits:
Architect: Dualchas Architects
Structural engineer: IPM Associate
Environmental consultant: Scottish SAP Assessor, Sarah Johnston
Drainage consultant: JIG
Contractor: Self Build
Quantity surveyor: Jon Howarth

