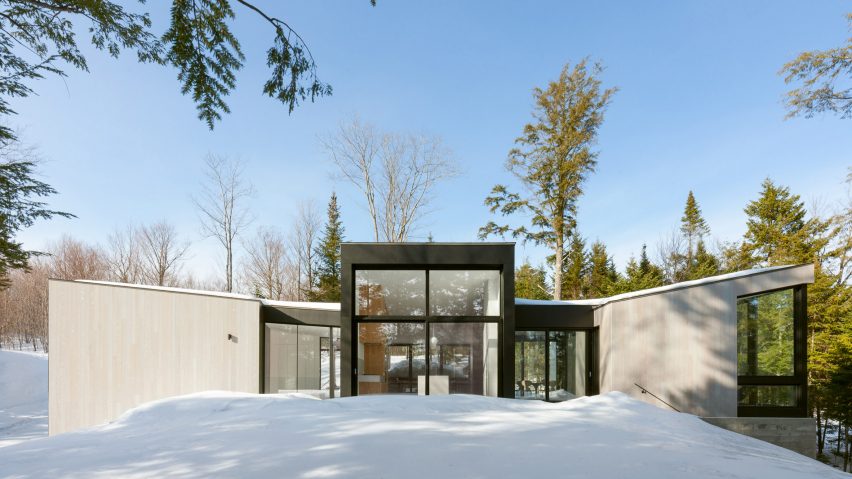Three volumes clad in pale cedar form this holiday home for skiing in Quebec's Laurentian Mountains, which Montreal-based studio YH2 has arranged to make the most of views to its forested surrounds.
YH2 completed the Triptych residence in Wentworth-Nord, a small community roughly 100 kilometres north of Montreal.
The 2,500-square-foot (232-square-metre) property is split into three parts that are intended to fit in with its sloped site and the wooded surrounds. Two glazed volumes are used to connect the trio clad in pale cedar, without interrupting the "classic triptych" arrangement.
"The project is about the idea of fragmentation; it evolved from the desire to integrate three discrete shapes among existing trees on naturally sloping grounds," said YH2 in a project description.
YH2 angled the trio and gave them large windows and sloped roofs in order to make the most of surrounding views. The central volume opens up to a vista of nearby Lac Saint-Cyr, while the two either side are arranged "to be in more intimate contact with the nearby trees".
"Each one of the three volumes sets the stage for a specific natural tableau, framed by the building's geometry," said the studio. "The roofs, which slope up in three directions from the centre of the house, accentuate the views."
The architects took advantage of the site's slope by embedding the lower floor into the hill, so that the residence appears to nestle into the snowy surrounds.
Triptych's dark window frames standout from this blank backdrop, while the cedar cladding is treated so it will weather over time and blend in with the surroundings. Warmer-toned gypsum board and white cedar panels are used indoors, with a mix of polished concrete and hardwood flooring.
Access to the house is via an exterior staircase, which leads up the slope of the site to an outdoor dining area.
The entrance hall occupies one of the glazed volumes slotted between the guest-bedroom suite on the western side, and the kitchen and office in the other. The two are differentiated by a change of flooring, from hardwood to polished concrete.
A dining island allows residents to enjoy meals in the kitchen, and tall sliding glass doors open onto a south-facing terrace overlooking the nearby lake.
Another, larger dining table for bigger parties is located in the second glazed passageway. Glass walls either side of the room leave it "totally open to the outside", while the aluminium ceiling in punctured with holes that glow in the evening.
"Night lighting is provided through a suspended aluminium ceiling, which has been carefully cut to create a sensation of being under a forest canopy," said YH2.
The living room is set in the eastern, third volume. A fireplace occupies one of the walls, and windows to the east and south offer views of the surrounding forest. Underneath is the master bedroom, accessed by a "floating" wooden staircase that is suspended from the upper floor to leave its stepped underside exposed.
The remaining spaces on the lower level are reserved for storage, mechanical equipment, and a two-car garage.
The Laurentians in southern Quebec is a popular skiing getaway for those living in nearby Montreal and Quebec City.
YH2 – a studio led by Marie-Claude Hamelin and Loukas Yiacouvaki – has completed a number of retreats in the area, including another ski chalet with an inverted-pitch roof, and a white cedar-clad lake home.
Photography is by Maxime Brouillet.
Project credits:
Design team: Marie-Claude Hamelin, Loukas Yiacouvakis, Karl Choquette, Etienne Sédillot
Contractor: Paul Lalonde et Fils

