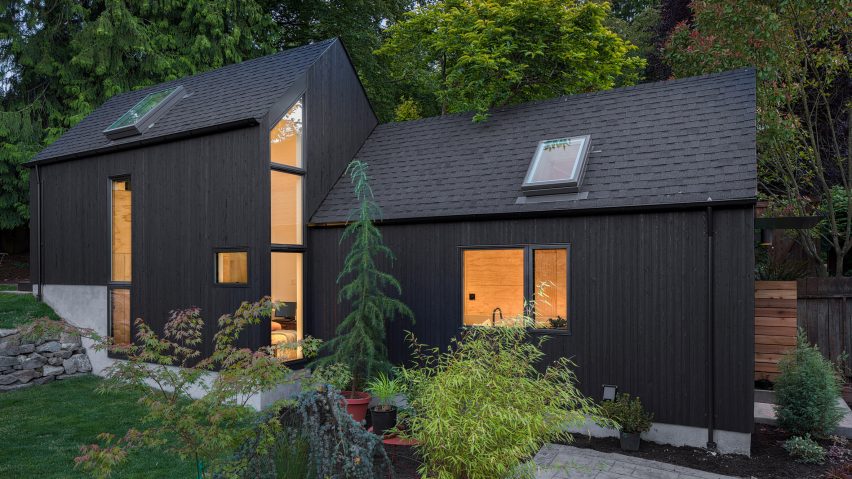Seattle firm Best Practice Architecture has converted an unused garage on a property in the city into a black house for the owners' elderly relative.
The Granny Pad was commissioned when the family were struggling to find housing for their ageing grandmother. The clients could not afford to relocate to a larger house in Seattle's competitive housing market, so the conversion provided a cost-effective alternative.
"The residential addition was built to give the ageing family member a safe and well-designed home, bring childcare to the growing family, and to maintain privacy for everyone involved," said architecture studio Best Practice, a Seattle firm founded in 2011.
The compact black cabin is made up of two slightly offset gabled forms. One follows the original profile of the garage, and the other is a new construction positioned adjacent.
The interior encompasses 571 square feet (53 square metres) of living space. Due to the client's limited mobility, Best Practice opted to lay out the apartment on a single level, with a lofted mezzanine for storage.
A small kitchenette and dining table are located at the front of the garage, where the door used to be. In addition to adding several windows to the double-height space, Best Practice also used light plywood for the interior finishes.
"Carefully placed windows and skylights provide lots of daylight. Rafters were left exposed in the ceiling," said the studio in a project description.
The original structure contains the kitchenette, sitting room, and entrance to the home. Private areas, such as the bed, bathroom, and dresser are at the back, within the new addition.
The bathroom is the home's only enclosed space and has a loft built above it. Because of a change in the site's slope, this area is also directly accessible from outside.
Best Practice specifically considered both the immediate uses of the space, and also long-term uses by the client, which include a home office, guest quarters, or even a place for the current homeowners to retire in several years.
"A lofted space above the bathroom (accessed by a ladder) will be used as storage for the time being, but can easily be transformed into an office or sleeping loft in the future," Best Practice explained.
"They also considered future uses of the space as a possible rental unit, studio, office or other income-generating projects for the family," the studio added.
The small cabin was clad in black wooden boards oriented vertically, and matching shingles for the roof. A bright pink door at the front entrance brings a splash of colour to the dark exterior.
Similar projects include a home in Toronto by Reigo and Bauer, which the owners built for themselves on a portion of their previous property, and a detached, shingled unit for a laneway house in Vancouver. Also in Canada, Williamson Williamson built a home for two generations of the same family, providing an annexe for the elderly parents.
Photography is by Ed Sozinho.
Project credits:
Architects: Best Practice Architecture
Contractor: Kable Design Build

