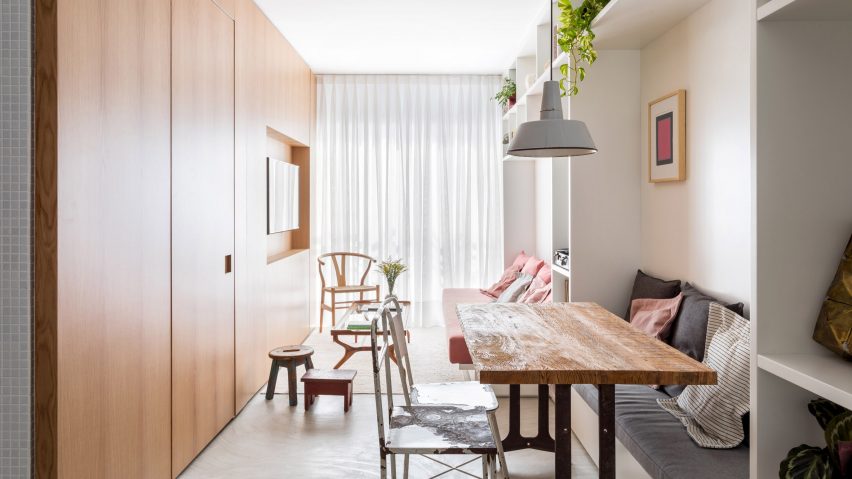Brazilian architect Leandro Garcia has renovated an apartment in Brazil for a journalist, making room for entertaining despite the limited space.
The apartment is located in the neighbourhood of São Francisco, in the historic centre of Curitiba, the capital of Paraná state. The renovation of the 35-square-metre apartment was completed earlier this year.
A young journalist commissioned Leandro Garcia to design a space for them to live and receive guests. The focus was on maximising the apartment's public areas, rather than the bedroom.
"The starting point for the project was to expand and make the most of the social area, incorporating the terrace to the living room," Garcia said in a project description.
The unit's floor plan is roughly split in two. One half is used for entertaining and relaxation, the other contains the bedroom, bathroom, and kitchen.
Entering the apartment brings guests directly into the social area, which opens out onto the terrace via a sliding glass door.
The left wall reads as a continuous wooden plane, with openings cut into it. One of these has no door and leads to the kitchen, while the other provides access to the bathroom and bedroom.
"The kitchen happens like a niche on the panel, all lined with white mosaic tiles," said Garcia.
Opposite this wall is a floor-to-ceiling bookshelf that incorporates space-saving features such as a banquette for the dining table, and a daybed that overnight guests can use.
"In the resulting place, two large parallel planes reinforce the perspective and sense of depth," Garcia said. "The use of light materials, applied in large planes, helps to give amplitude to the apartment and ensures natural luminosity in the space."
Vintage furniture complements the precise built-in walls and shelving that organise the space. These include a 1950s Giuseppe Scapinelli coffee table, two antique metal chairs, and a table repurposed from an old sewing machine.
Passing the threshold into the private area, a corridor separates the bedroom from the bathroom. The architects included plenty of storage here as well, lining the hallway with two cupboards that hide services like the washing machine.
A consistent palette of white materials and wooden finishes was used for the renovation, which Garcia describes as a "neutral and timeless base". Colourful accents are brought in with furniture and textiles, including a muted pink daybed.
Apartments across urban areas of Brazil are designed to maximise limited space. Others include a São Paulo flat that is organised around plant-filled lightwells and a 24-square-metre unit that uses sliding perforated metal screens to enclose private areas.
Photography is by Fran Parente.
Project credits:
Author: Leandro Garcia
Project team: Gabriela Alarcon and Elaine Fuson

