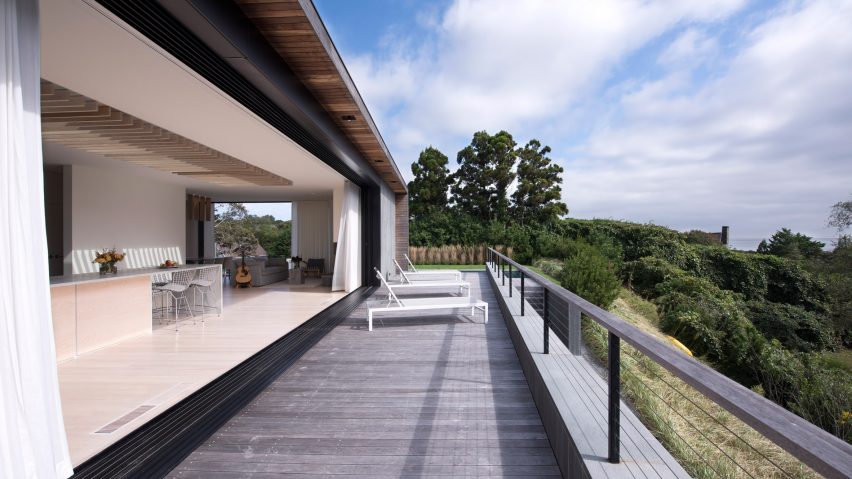Terraced volumes wrapped in stone and wood form a weekend dwelling by Bates Masi Architects on the eastern tip of New York's Long Island.
Designed to have strong ties to nature, the Hither Hills house serves as a retreat for urban dwellers. The home is located in the village of Montauk, within a planned beach community dotted with small lots.
Built on a steep property, the 3,355-square-foot (312 square metres) dwelling has multiple levels arranged in a terraced formation.
"The property lacked a level ground plane that would accommodate the typical flush relationship between a house and its yard," said locally based Bates Masi Architects in a project description.
"By nesting the house's volumes into the hillside and stepping them into six distinct levels, the spaces contained within seamlessly connect to the landscape," it added.
To support the stepped composition, a large portion of the project budget was devoted to earthwork and site infrastructure. Integrated into the site are several retaining walls made of bluestone, which step back with the natural grade and run parallel to the shoreline.
"The bluestone walls' joints run vertically, expressive of their insertion into the earth and supportive structural role," the studio said.
The bluestone walls, along with ageing wood and large stretches of glass, form the facades of the home. Mahogany, which will weather over time, forms the exterior decking and stairs.
"A refined palette of materials is articulated to enhance the effects of nature and harmonise with the landscape," the architects added.
The home has an "upside-down" plan, with public spaces placed on the top level and bedrooms situated below. The upper level opens onto a terrace that steps down to a swimming pool, which is set on a patch of land that required no levelling.
Throughout the dwelling, large openings are intended to strengthen the connection to the landscape. The open-plan kitchen and living room features a retractable glass wall, which ushers in sunlight and ocean breezes, while also delivering views of the sea.
In the kitchen, an elongated skylight is covered with oak louvres on canvas hinges. The louvres gently sway in the wind, "casting dynamic patterns of light and providing cooling shade much like a tree's canopy", according to the team.
"Lightweight curtains activate similarly under the effects of natural light and air, rendering the intangible tangible," it added.
The home is fitted with contemporary decor, white walls and wooden flooring. A neutral colour palette helps establish a serene and earthy atmosphere.
"By integrating the house with its terrain and animating its details to enhance appreciation of the environment, this carefully positioned and developed design provides a vibrant sensory immersion in nature on a challenging site," Bates Masi Architects said.
"For owners and visitors alike a stay in the home is both rejuvenating and enriching."
Based in East Hampton, Bates Masi Architects has an extensive portfolio of modern homes on Long Island, many of which take cues from vernacular architecture. For example, its Georgica Cove residence is modelled after historic farmsteads, while its Underhill residence features simple forms and materials that were informed by a Quaker settlement.
Photography is by Bates Masi Architects.
Project credits:
Architect: Bates Masi Architects
Contractor: K Romeo Inc

