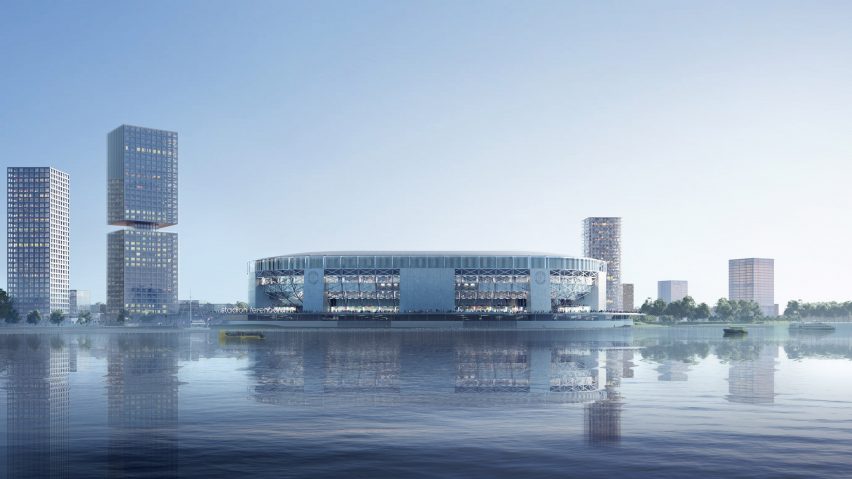This week on Dezeen, we revealed OMA's design for the largest football stadium in the Netherlands, while Foster + Partners announced plans to build a 350-metre-tall skyscraper in Shenzhen.
OMA released detailed visuals of the 63,000-seat stadium, set to become the new home of football team Feyenoord Rotterdam. Managing partner David Gianotten said the arena will set "a new benchmark in contemporary stadium design".
British architecture studio Foster + Partners revealed its design for a 350-metre-tall skyscraper in Shenzhen, to become the new headquarters for the China Merchants Bank, while KPF announced a 340-metre-high skyscraper for Tel Aviv, expected to become the tallest building in Israel.
Homelessness solutions continued to hit the headlines this week.
We revealed Morris + Company's competition-winning proposal to transform the disused York Road tube station in London into housing for the city's homeless.
Hildrey Studio developed a database that could connect homeless people with an address from one of England's 500,000 empty houses.
Also in the UK, David Chipperfield Architects and Karakusevic Carson Architects completed a pair of hexagonal housing towers on an estate in east London.
Meanwhile British architectural designer John Pawson was recognised in the Queen's New Year's Honours list 2019. Pawson, 69, has become a Commander of the Order of the British Empire (CBE).
Over in the US, the federal government's partial shutdown forced the Smithsonian museums to close temporarily. The shutdown follows the US-Mexico border wall saga, for which Trump recently shared designs on Twitter.
The design for the US pavilion at Dubai Expo 2020 was also revealed. Designed by Fentress Architects, the cylindrical structure celebrates the United States as "an open, accessible country" and will enable visitors to take a virtual ride in Virgin Hyperloop One.
Joel Simon, a former lab member at Rockefeller University in New York, released a generative design algorithm that could be used to make floor plans more efficient.
Named Evolving Floor Plans, the algorithm optimises a standard floor plan to minimise the length of corridors and reduce walking time.
Popular projects on Dezeen this week included an unused garage transformed into a compact black cabin in Seattle, a holiday home nestled amongst trees in Portuguese valley and a prefab housing system designed for rural India.

