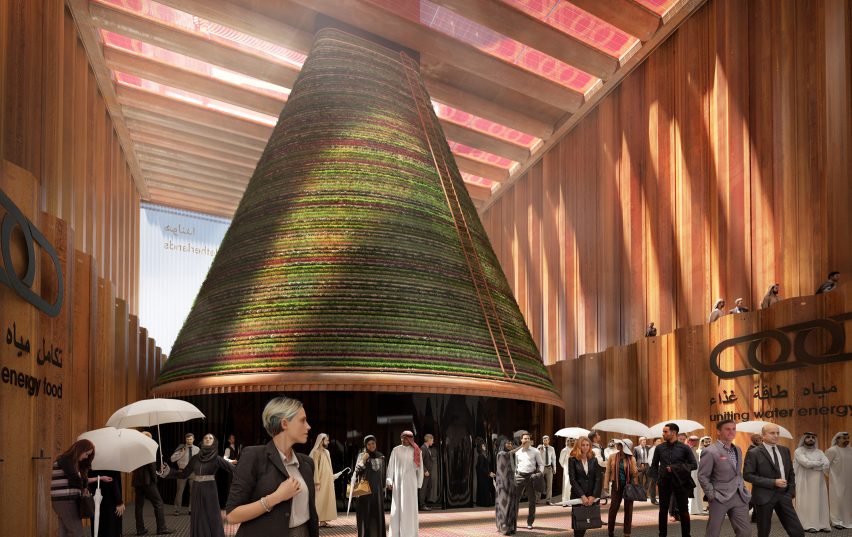A "closed-loop climate system" centred around a tower of plants will feature in the Netherlands' pavilion at the Dubai Expo 2020.
The Dutch pavilion is being created by V8 Architects, collaborating with Expomobilia, Kossmann Dejong and Witteveen+Bos, in the expo's sustainability district.
At the centre of the building will be a huge cone-shaped structure covered in concentric rings of plants. This will allow the space to function as a biotope – a naturally controlled environment with its own microclimate.
"We've designed a pavilion, which is more a biotope than a building," said the design team in a video preview, "a miniature world, where the climate is controlled naturally. Where water, energy and food are intrinsically linked."
The central cone will be enclosed in a rectangular building and visible to passing visitors to the expo from outside the pavilion through its transparent facade.
Inside the pavilion will be a large exhibition space, as well as an auditorium, restaurant, VIP lounge and shop.
The temporary building will be built entirely from a combination of materials either sourced or rented locally, and after the expo all the materials will be returned and reused.
"The pavilion is a temporary exercise in pragmatism," explained the design team.
"In contrast to the civil engineering character of the exterior, the interior adds a scintillating layer of light, tactility and refinement, inspired by the typical rhythm of the Dutch landscape, and geometric patterns and elements from the Arabic culture."
The pavilion forms the culmination of a multi-year project by the Netherlands to research the relationships between resources in the Gulf region. It will have a theme of uniting water, energy, food.
"The pavilion brings together all the necessary know-how and technology in the fields of pavilion construction, architecture, interactive visitor experiences, closed-loop technology and sustainable building," explained the design team.
The Dubai Expo is expected to attract over 25 million visitors, with HOK masterplanning the site and architects including Foster + Partners, BIG and Grimshaw designing pavilions.
The UK Pavilion will be created by set designer Es Devlin, while the US Pavilion is being designed by Fentress Architects and will include a hyperloop simulator.

