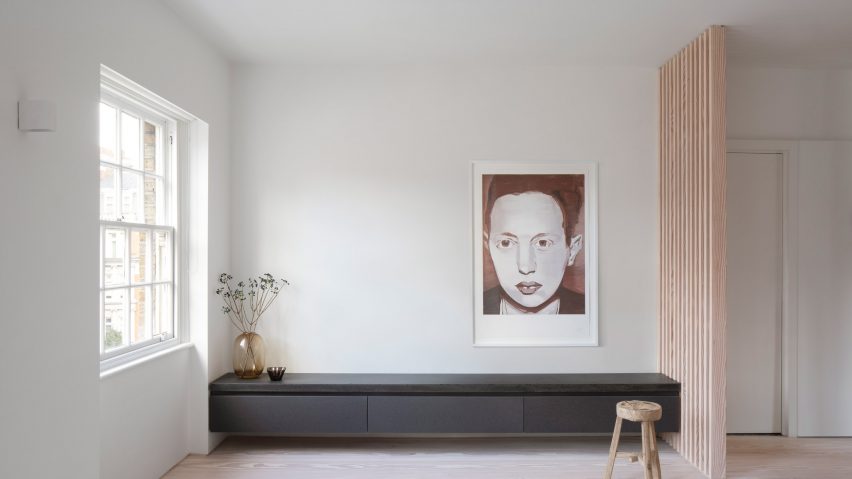A grooved timber partition is the focal point of this pared-back apartment in central London, which Proctor & Shaw has decked out in ceramic-inspired hues.
Situated on the third floor of a four-storey residential block in Marylebone, the apartment has been completely reconfigured by architecture studio Proctor & Shaw, with only a handful of fixed elements and natural-tone surfaces.
The top floor of the period building, which dates back to the early 20th century, had been rebuilt in the 1950s with a concrete structural framework, following bomb damage incurred during the second world war.
This allowed the studio to freely rearrange the non-load bearing walls inside the apartment, where the clients wished to have a generous living area and two double ensuite bedrooms. The home had formally only played host to one bedroom and a study that were separated by a short corridor.
A full height partition wall crafted from light-hued battens of Douglas fir wood now runs lengthways through the centre of the 75-square-metre apartment, dividing it into living and sleeping quarters.
An open-plan dining and sitting area is situated on the apartment's front elevation, illuminated by four large sash windows that overlook the street.
One side of the room is dominated by the kitchen, which has been completed with almost-black MDF cabinetry and dark concrete countertops. Wheat-coloured straw chairs surround the steel dinner table, above which are suspended two exposed-bulb pendant lamps.
At the other end of the room is a white L-shaped sofa and armchair, perched on a beige rug embroidered with geometric shapes. In keeping with the neutral colour palette, a sepia-toned portrait and glass vase have also been used to dress the space.
"At the design stage the client supplied a Pinterest mood board which included images of spaces and materials that one might expect, but more interestingly also examples of their favourite works of art and ceramic objects," Mike Shaw, director of the studio, told Dezeen.
"We took from these a common theme of natural and softer earthy tones and textures set against quite bold tonal contrasts, which provided inspiration for the materiality of the spaces we have created."
Along with the home's refrigerator, two frameless doors have been imperceptibly integrated into the timber partition. These lead to the bedrooms, which have also been finished simply with Douglas fir headboards and side tables.
Micro-cement has then been applied across the walls, ceiling, and vanity units in the ensuite facilities, in attempt to create what the studio describes as a "sensuous, cocoon-like atmosphere".
Similar to Proctor & Shaw, Azman Architects implemented cherry wood partitions to a flat in London's Barbican estate, which can be drawn across to form a guest bedroom. The home also boasts neutral surfaces, but has colourful zig-zag carpetry inspired by fabrics from fashion label Missoni.
Photography is by Ståle Eriksen.
Project credits:
Architect: Proctor & Shaw
Contractor: Northpole Construction
Joinery: Dovetail Woodcraft
Building control: Cook Brown

