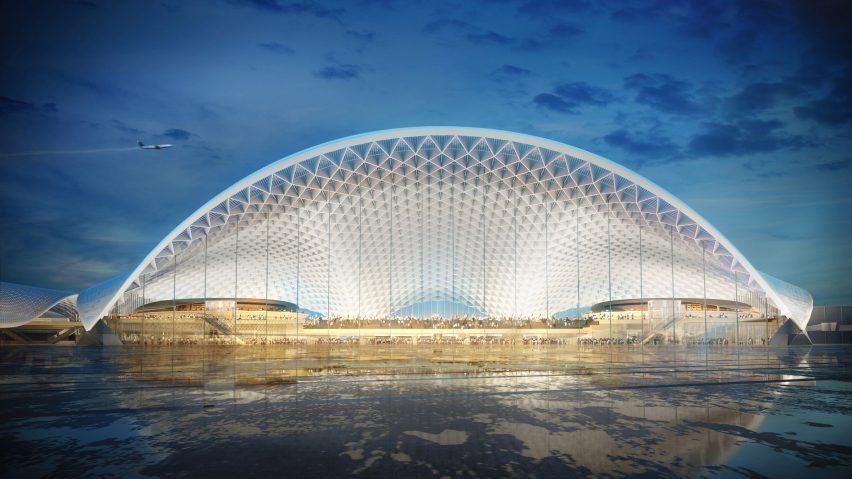Five teams of architects are in the running to redesign Chicago's O'Hare international airport, with Foster + Partners and Santiago Calatrava among the list of firms participating in the competition.
Chicago's Department of Aviation has released images of the five designs for a proposed "global terminal" at the city's largest airport – a $8.5 billion (£6.59 billion) project titled O'Hare 21.
Each was created by either a single studio or team of several firms, as follows: Fentress-EXP-Brook-Garza Joint Venture Partners; Foster Epstein Moreno Joint Venture Partners; Santiago Calatrava; Skidmore, Owings & Merrill (SOM); and Studio ORD Joint Venture Partners.
"The design teams were asked to deliver innovative designs to build a cutting-edge new O'Hare Global Terminal, while reflecting the legacy of Chicago's innovation, architecture and diversity," said a statement from Chicago Department of Aviation.
The search for a lead architect started in June 2018, when 12 teams submitted proposals. The city then whittled these down to the current shortlist.
The Fentress-EXP-Brook-Garza team is headed by Fentress Architects, which designed Denver's white, tent-shaped international airport.
The group's proposal for O'Hare is based on a curving white roof that resembles waves. The roof design has curved edges that protrude out from a glass curtain wall base, with pillars inside.
British firm Foster + Partners is leading the Foster Epstein Moreno Joint Venture Partners team, which has put forward a design that features three different arches that merge into a grand single curve at the rear of the building.
Studio ORD's proposal was led by Chicago's Studio Gang, and comprises a series of white ridges along the roofline, evocative of rolling terrain. Converging lines would conceal three terminals, centred around an oculus defined by indoor plants and a warm-coloured ceiling.
The two other designs were created by sole architects or studios: Spanish-Swiss architect Santiago Calatrava; and SOM – which is headquartered in Chicago.
Calatrava's project features hundreds of white, wave-like strips that serve as pillars, walls and a roof. The building looks similar to Calatrava's skeletal Oculus in New York City, designed around natural light.
Rounding out the finalists is SOM's design: an expansive, square-shaped structure topped with dozens of small arched designs. Inside is a pale, undulating ceiling with square lightwells, and live trees that change with the seasons showcased behind glass walls.
The goal of Chicago's airport expansion is "to increase gates, terminal capacity and amenities, and enhance the city's leading global connectivity," said the statement.
"At 2.25 million square feet, O'Hare's new terminal will be among the largest terminals built in the US."
The five designs are currently on display at the Chicago Architecture Center (CAC) on 111 East Upper Wacker Drive, as well as an exhibit at O'Hare Terminal 2.
Chicago mayor Rahm Emanuel and a committee will select the leading design, while the public is also encouraged to give feedback in a survey. The new terminal is scheduled to open in 2028.
"The city's intention is to select two design teams: one to design the O'Hare Global Terminal and Concourse; and another to design two new satellite concourse," said the statement.
Several US airports are undergoing dramatic transformations – including Newark airport in New Jersey, with a new $1.4 billion terminal by Grimshaw, and New York's LaGuardia that is currently being completely rebuilt.
Images courtesy of Chicago Department of Aviation.

