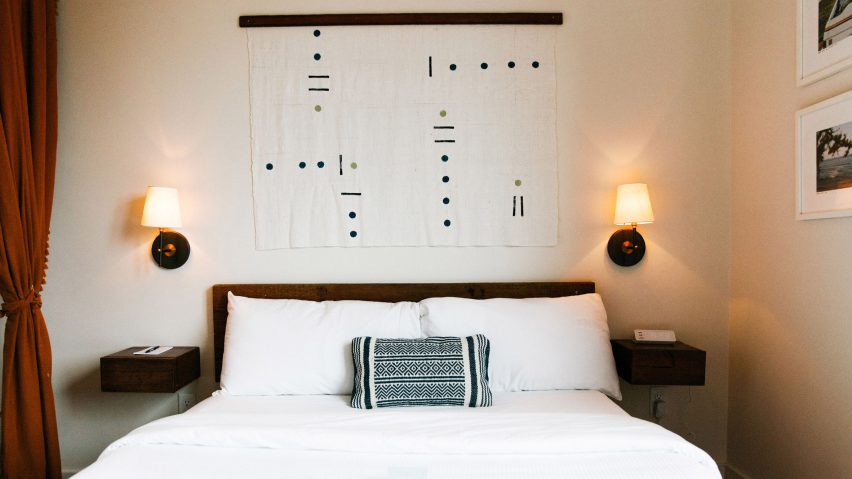
Basic Projects and Christian Sottile include "creature comforts" at Savannah's Windrose hotel
Charleston interiors firm Basic Projects has created cosy apartment-like suites inside a refurbished brick building, during its conversion into a hotel in nearby Savannah.
The Windrose occupies a four-storey building overhauled by architect Christian Sottile of Sottile and Sottile in Savannah, Georgia.
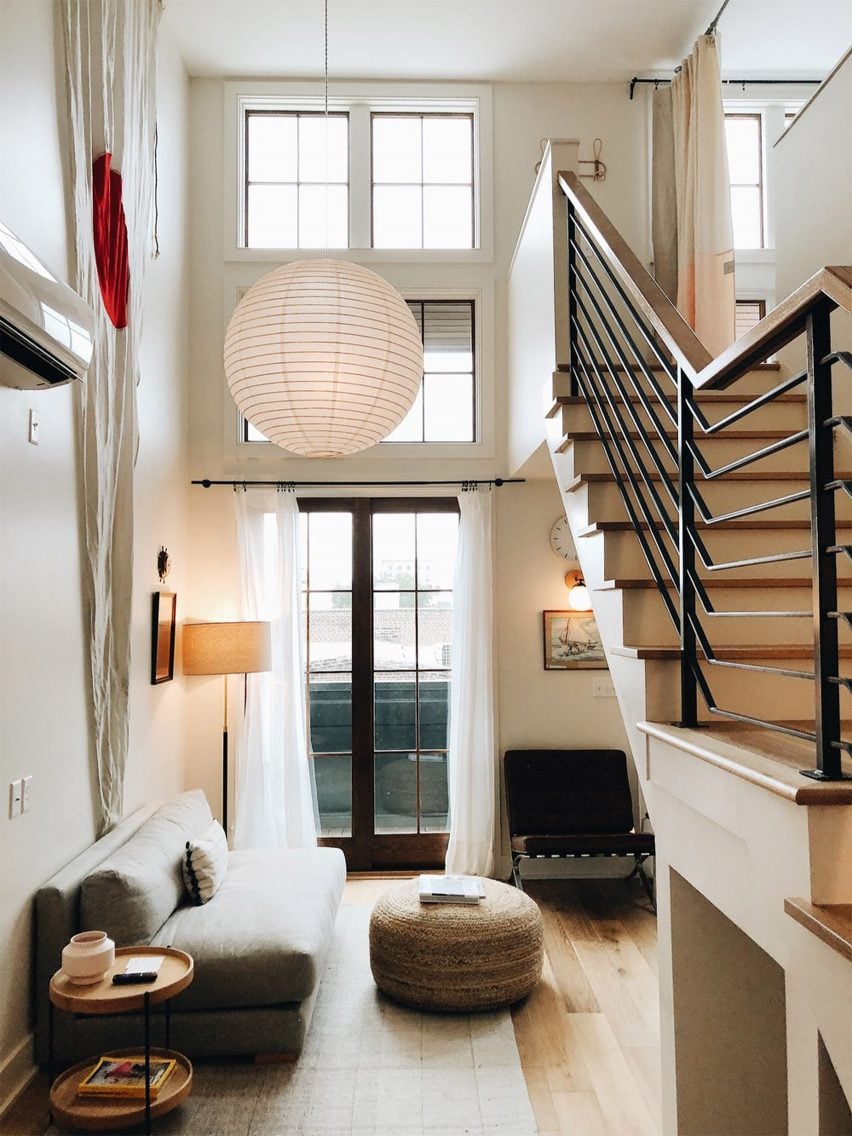
Sottile collaborated with design duo Kate and Ben Towill of Basic Projects to revamp the entire structure, both inside and out.
The hotel is situated in the heart of Savannah's historic market district and was once a dry goods distribution store. Its showroom was at street-level, and storage spaces above.
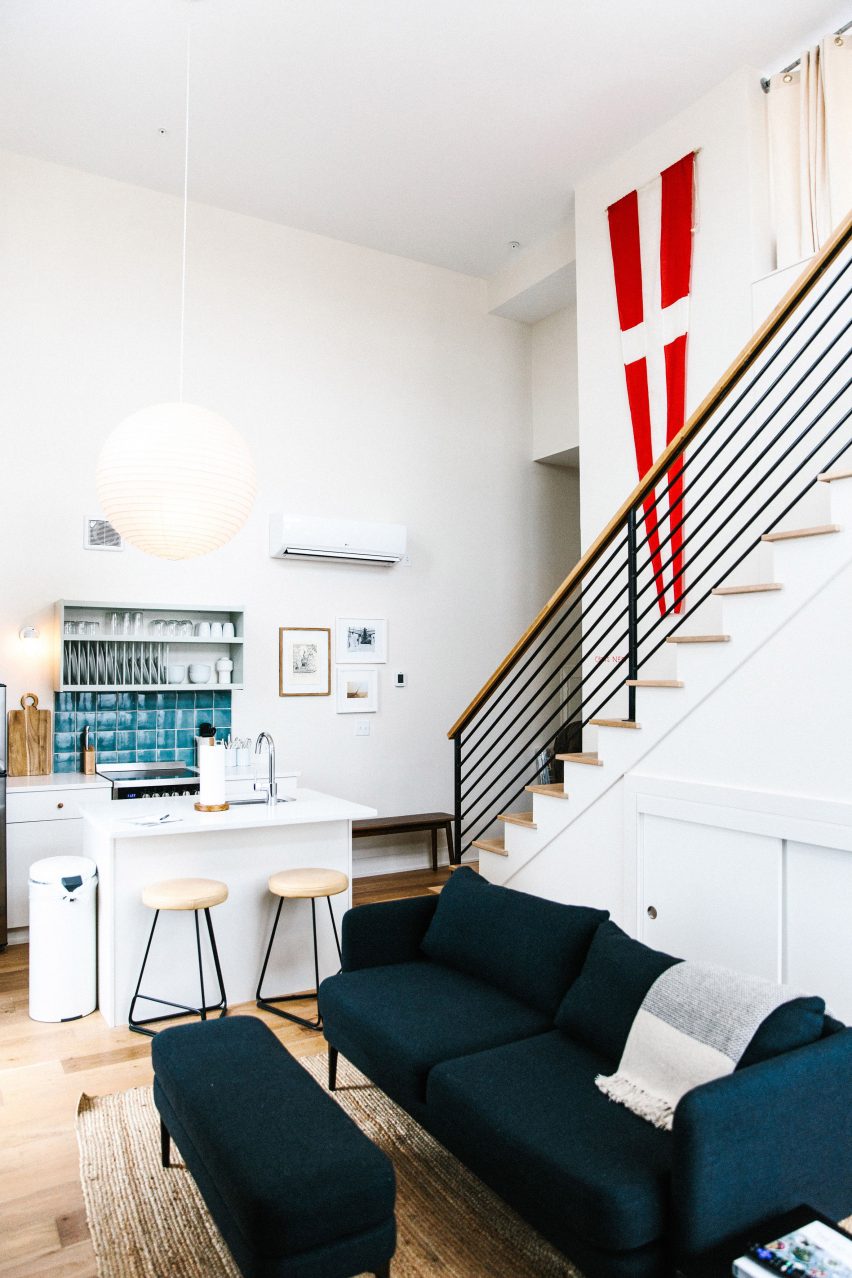
At the top of the brick building, a new mezzanine features black ship-lapped siding over a steel frame. Inside are lofted units with 17-foot (five-metre) ceilings and lots of natural light, complete with views over Savannah.
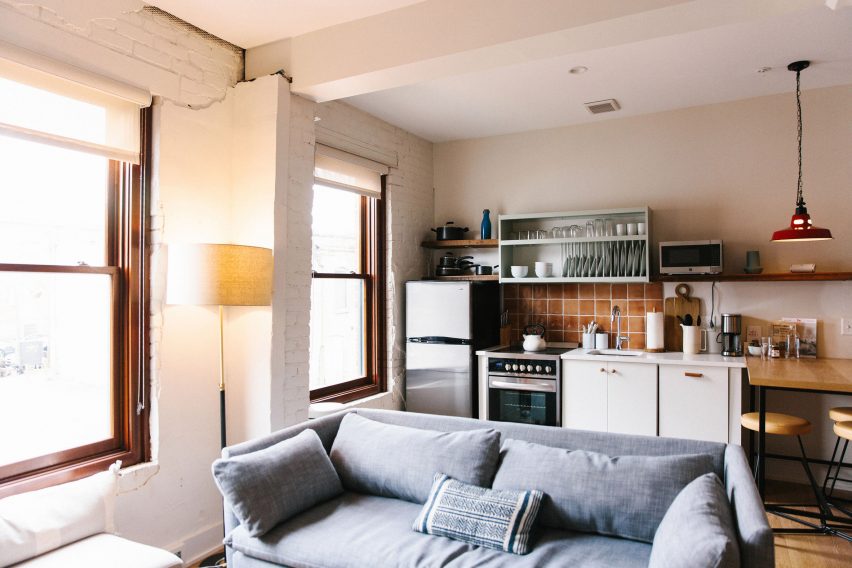
"We felt that architecturally, the original building was a little indeterminate," said Sottile. "The new addition could provide the opportunity for closure, with a proper cap to complete the composition."
"For Savannah, a city steeped in history, this project touches on a new era for historic preservation, one where vernacular buildings become partners in the city fabric as it grows again."
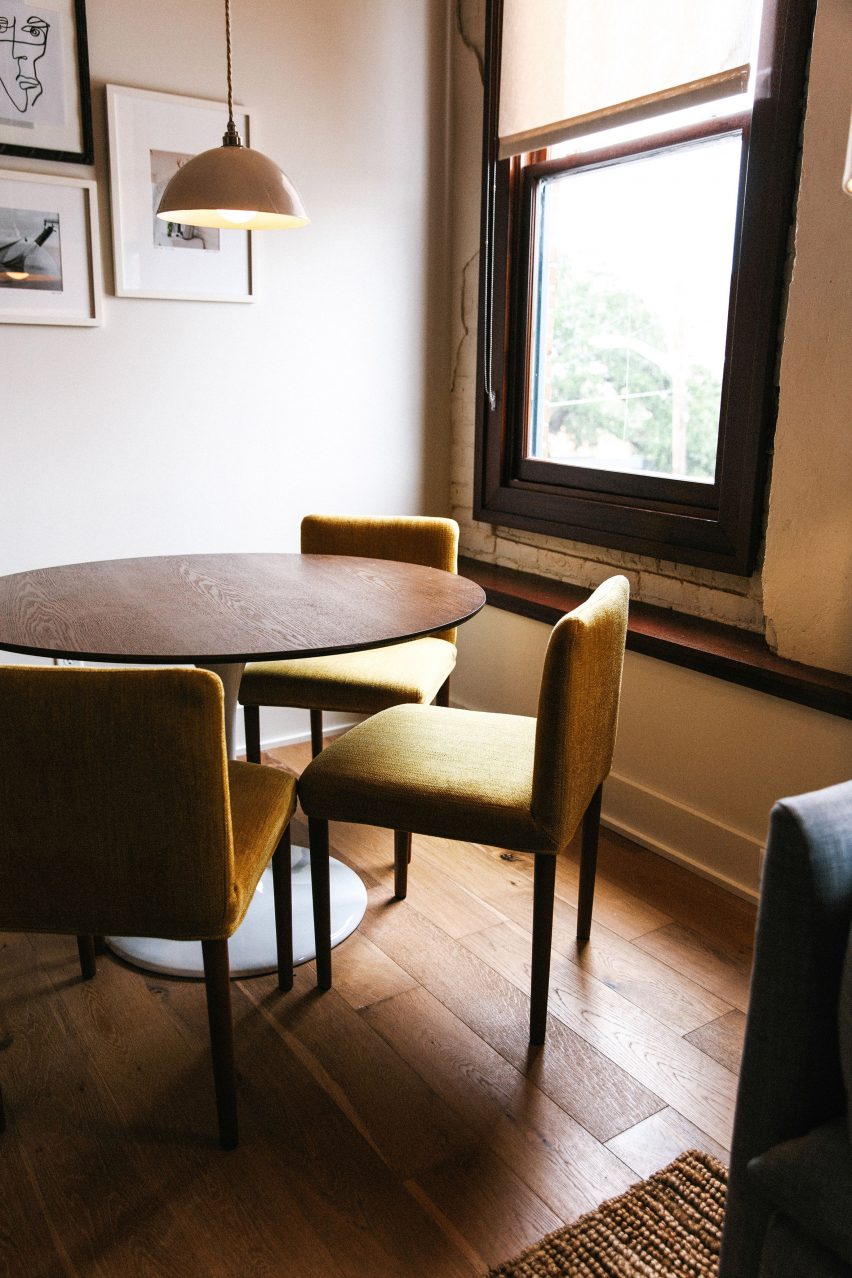
Basic Project referenced Savannah's maritime history for the interiors of the apartment hotel, which includes a variety of different sized rooms that can be booked for either short or long stays.
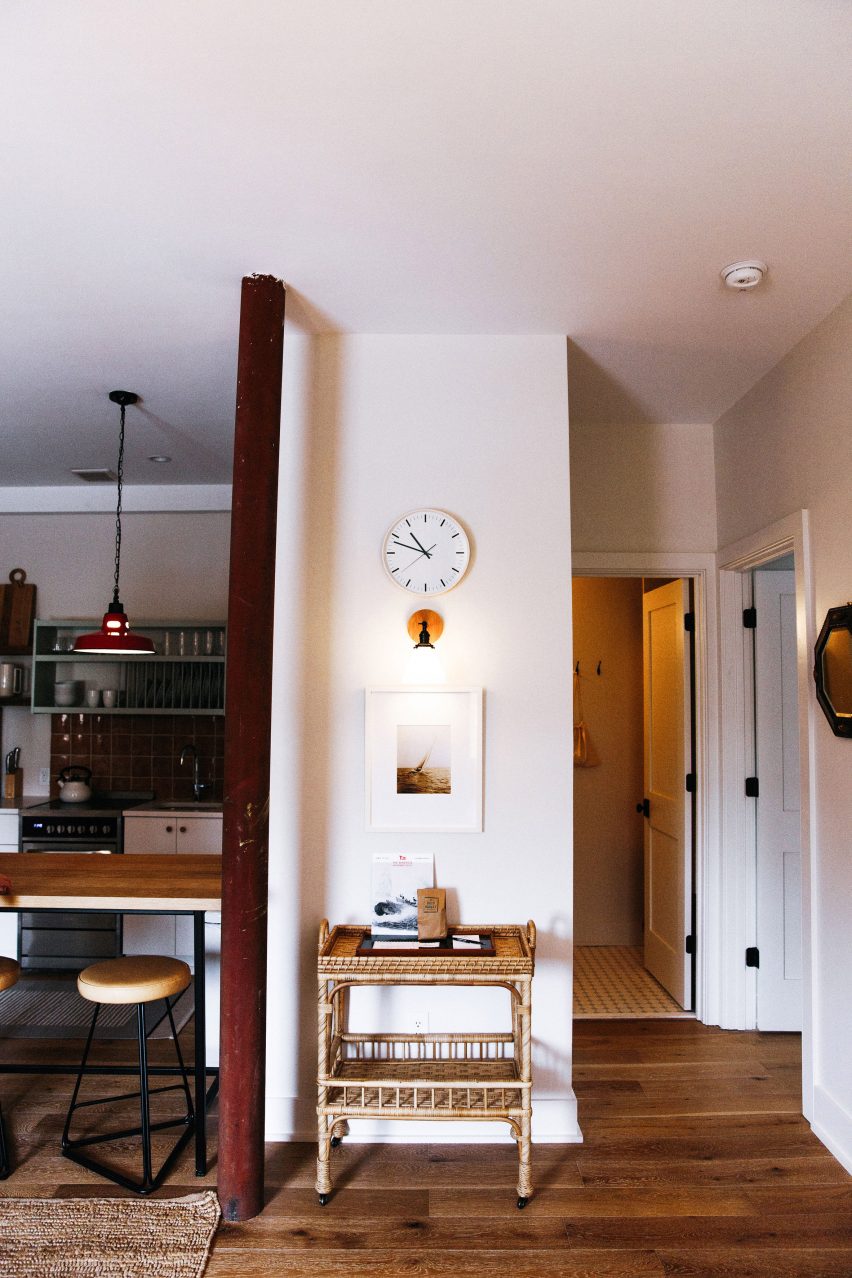
"We learned of the term 'apartment hotel' when we were in zoning with the city," Kate told Dezeen. "'Apartment hotel' is an old maritime zoning, as Savannah is a port city. Captains could stay here while they were in port for months on end."
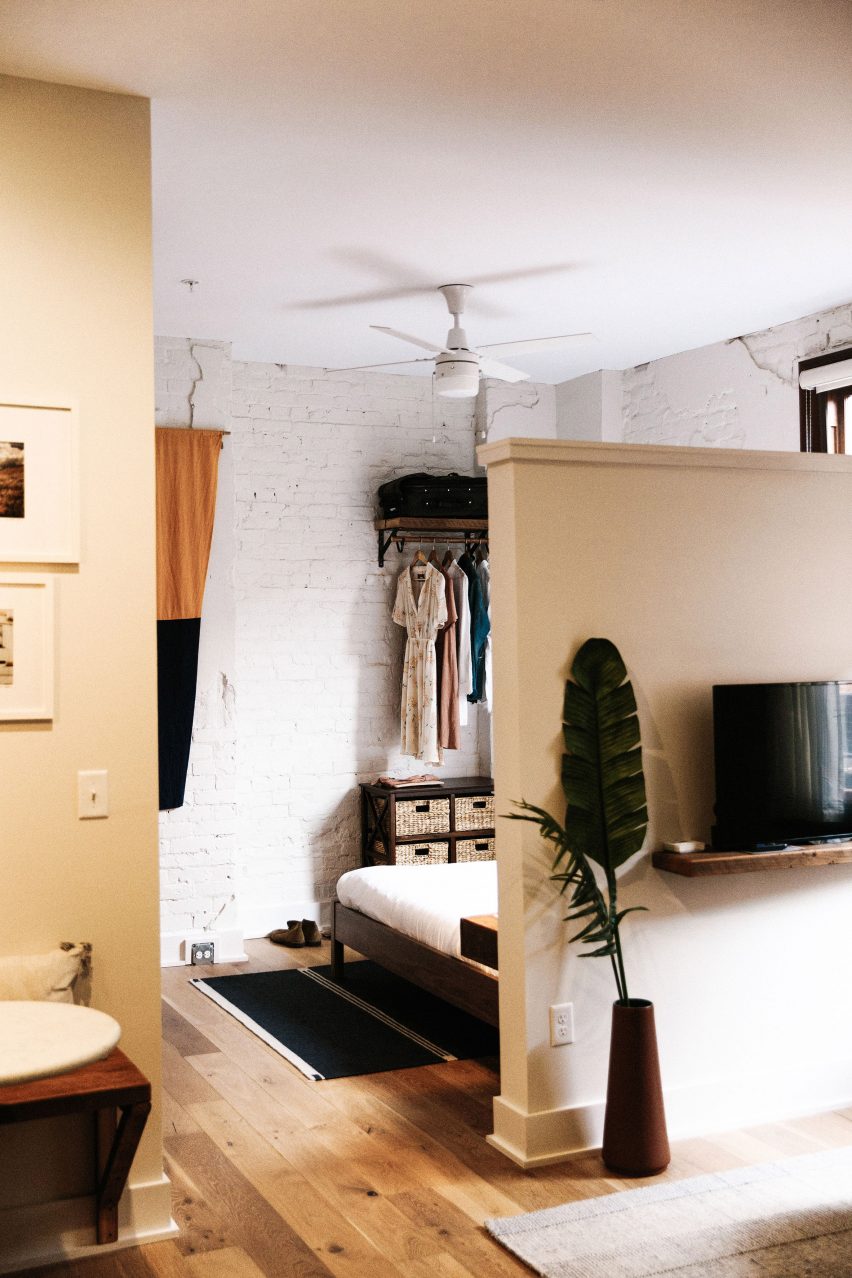
Inside, all of the rooms are designed differently but united by a common, lived-in feel. This is achieved with white walls and linens, wood floors, and rustic time-worn decor.
Some of the suites simply feature bed and bathroom amenities, others have kitchens and dining areas for those staying longer.
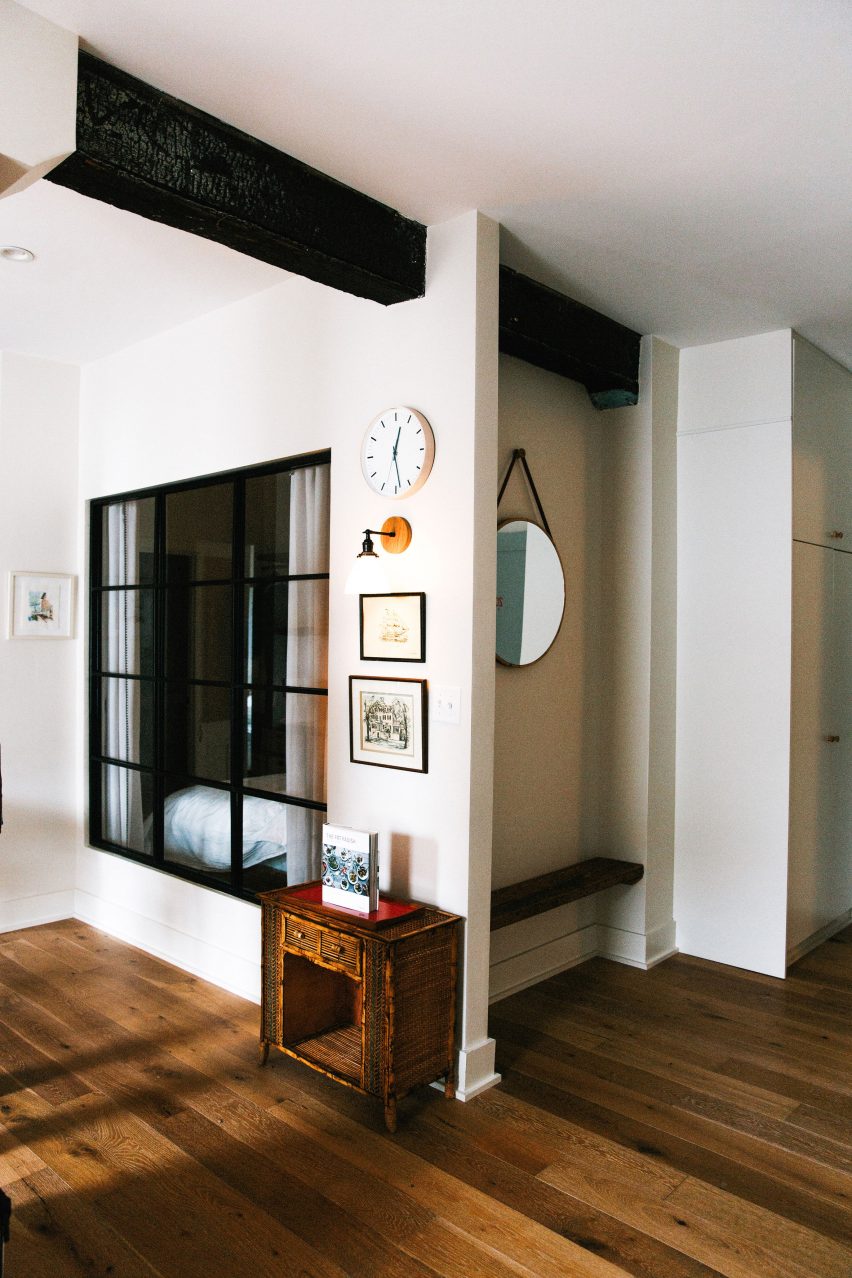
"In that way, it is more of an apartment," Kate said. "I love this term because it covers both the local vibes and creature comforts you want with an apartment, but the convenience and walkable location of a hotel... and all the fun collateral too!"
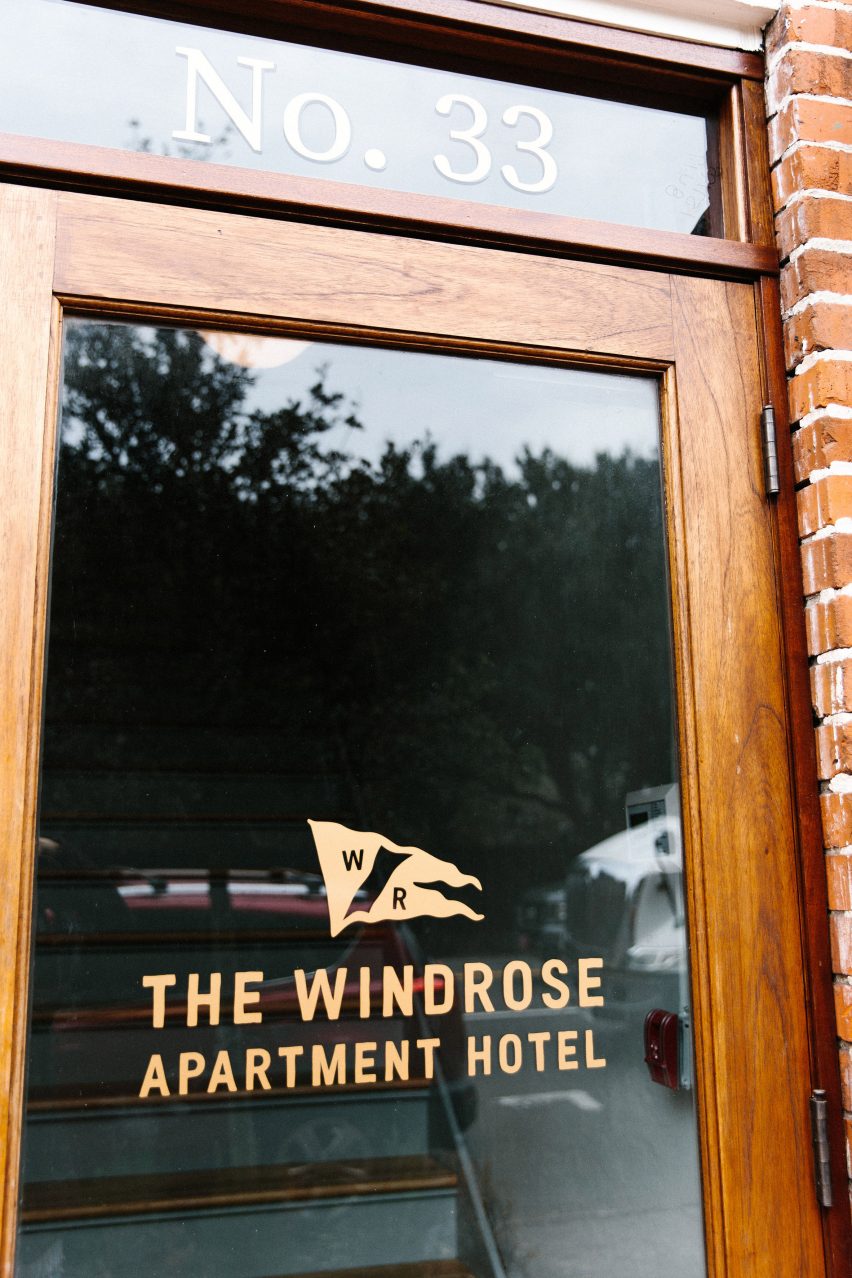
All of the rooms are intended to provide a relaxed, comfortable atmosphere. "I wanted these places to be comfortable and thoughtful for a weekender or longer, like six months," Kate said.
The project entailed a total gut renovation of the property, leaving decisions about storage and kitchen placement up to the designers. For furnishings, sofas were sourced from West Elm and CB2, while bed frames were found at EQ3 and Anthropologie. Other pieces are vintage finds that help to add charm.
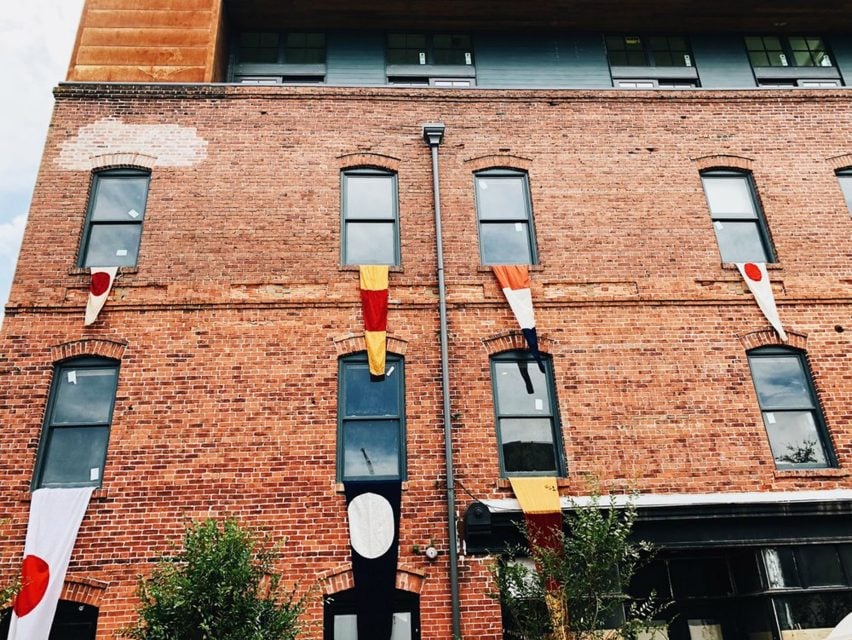
Since moving from New York City to Charleston a few years ago, Basic Projects has expanded its portfolio of renovation projects. These include the Basic Kitchen restaurant in the southern US city and a refurbished white residence on nearby Sullivan's Island.
Photography is by Maggie Armstrong.