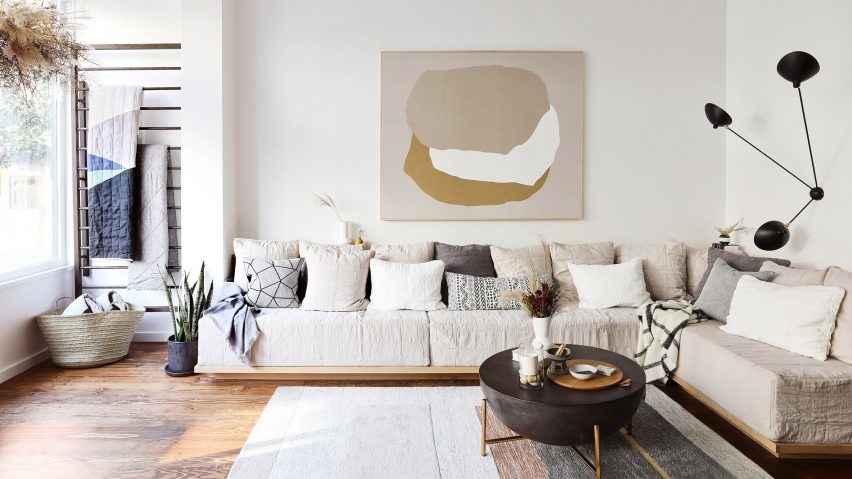California studio Blitz has used light colours and earthy materials to create a "home-like atmosphere" within a bed-and-bath boutique.
The shop marks the first San Francisco location for Parachute, which sells contemporary bedding and bath items. The company was founded in 2014 as an online retailer, but has since opened bricks-and-mortar stores in Los Angeles, New York and Portland, Oregon.
The San Francisco outpost is located in the Hayes Valley neighbourhood, known for its charming Victorian, Queen Anne and Edwardian town houses. The shop, which measures 1,250 square feet (116 square metres), occupies the ground level of a historic building. The project involved transforming an existing retail space into a "setting that adhered to the company's branding standards while remaining sensitive and respectful to its locale".
"The design team upheld the original architecture of the neighbourhood and incorporated location-specific decor and features," said Blitz, an architecture and interior design firm with offices in San Francisco and Los Angeles. The team also made every effort to reuse existing materials in order to reduce waste and construction costs.
Visitors step into a long, linear space with white walls and original Douglas fir flooring. The team sought to create a bright and homey atmosphere, with merchandise arranged in a way that creates a natural path of movement.
"Spaces are layered to create an immersive, residentially inspired shopping experience with clear circulation and abundant natural light," the team said. "The space offers guests a warm and welcoming home-like atmosphere that deviates from the typical retail models of today."
The entrance area features a daybed with cream-hued upholstery and cosy pillows. A coffee table made of steel and brass evokes a dark grey pebble that has been sliced in half.
Hanging above the sofa is an abstract collage by local artist Ethan Caflisch that was created using paint and Parachute's fabrics. Additional pieces by Caflisch, produced in collaboration with Tappan Collective, are available for sale in the shop.
Throughout the slender space, the team installed shelving and display counters made of light-toned wood. All millwork – including tables, fixtures and cabinetry – was created by LA-based Dusk Designs.
Dark elements in store, such as a black lighting fixture and a freestanding garment rack, are meant to complement the "raw, neutral" materials used in Parachute's product line.
"The colour palette is consistent with the brand's natural aesthetic and incorporates the city's modern and industrial influence with hints of brass," the team said.
The rear of the store features two arches, a signature element found in all Parachute stores. Set within an arched recess is a functioning sink, where customers can test the absorbency and softness of bathroom towels. Adjacent to the sink area is an archway leading to an outdoor courtyard.
Overall, the space is meant to feel "subtle and simple, as well as elegant and tactile". The design is intended to encourage customers to linger and engage with the merchandise.
Other new shops in San Francisco include an Everlane clothing boutique housed in a century-old building, a Carl Hansen & Son showroom, and an Aesop store featuring copper accents.
Photography is by Aubrie Pick Photography.
Project credits:
Architecture and interior design: Blitz
Blitz team: Melissa Hanley (principal), Justin Beadle (project manager), Riz Walker (senior interior designer), Tingting Wen (junior designer)
General contractor: Premier Structures
Project manager: Lightwell Development
Millwork and furniture: Dusk Designs

