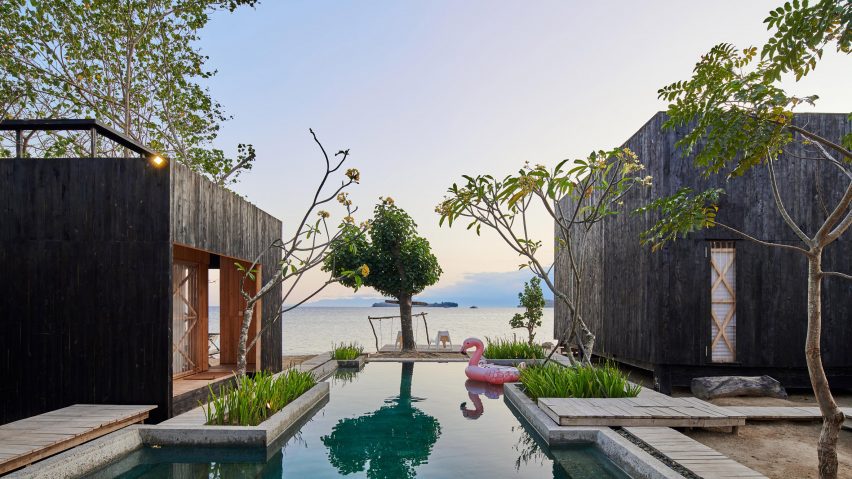
Atelier Riri creates charred teak cabins at Kiyakabin resort in Indonesia
Indonesian architecture office Atelier Riri has completed a cluster of guest cabins clad in charred teak that surround a shared swimming pool at a small resort on the island of Lombok.
Atelier Riri, designed the Kiyakabin resort for a site on Lombok's western coast, where it looks straight out onto a beach and a view of the Bali Sea.
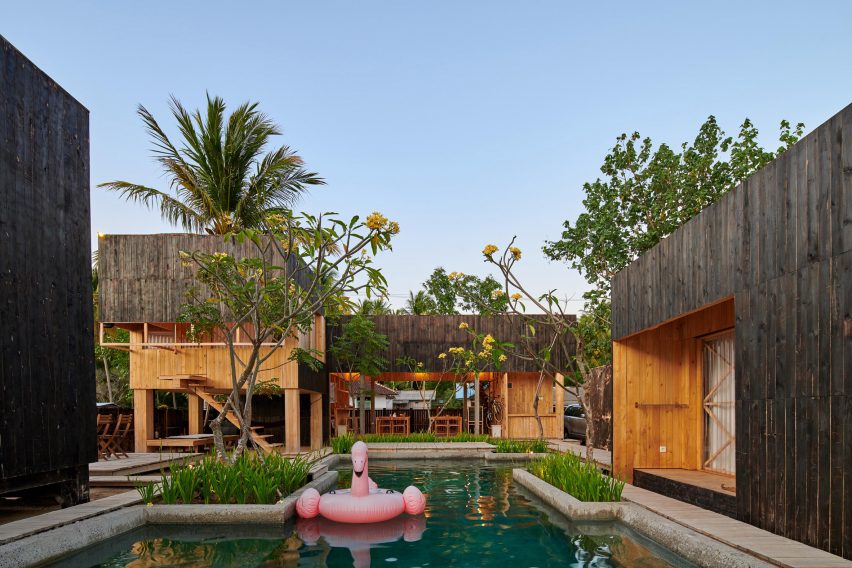
Kiyakabin consists of three accommodation units and a communal restaurant with a kitchen and storeroom. The random arrangement of the units is intended to evoke the character of villages constructed by the local Sasak ethnic group.
"Kiyakabin was designed and built to represent the Sasak culture," the architecture studio explained. "Built in collaboration with local artisans, Kiyakabin wants to combine the characters of local vernacular living with a modern yet low-energy building concept."
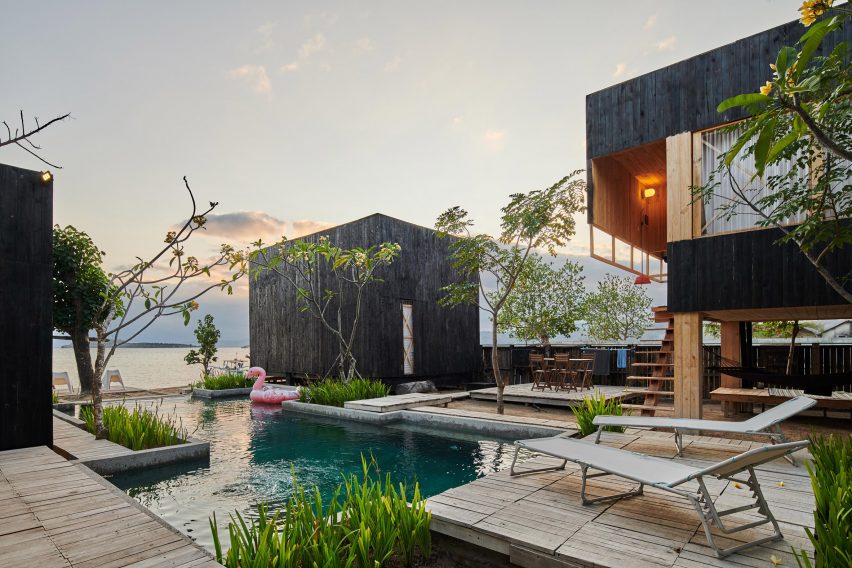
The four cabins were built using local materials to enhance their sustainable credentials. They were built using a timber-frame construction method that was adapted from the technique used by local house builders.
The use of simple geometric volumes is intended to give the buildings a modern feel that sets them apart from more the island's more traditional accommodation.
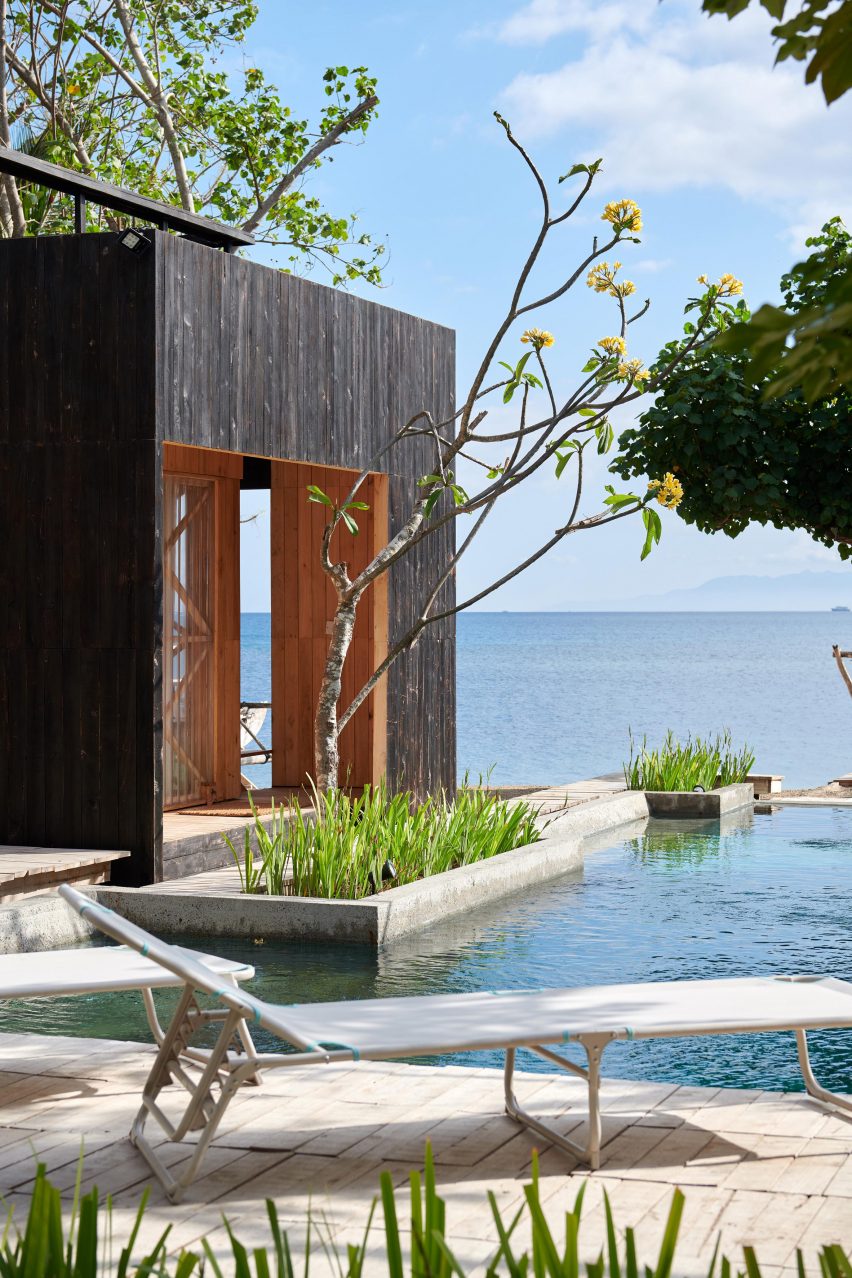
Each of the three guest cabins has a unique view, with one facing the beach, another looking out onto the swimming pool, and the third raised on stilts to provide an elevated vantage point.
The fourth and largest cabin contains a dining area that is open on two sides to provide a view through to the pool at the centre of the site.
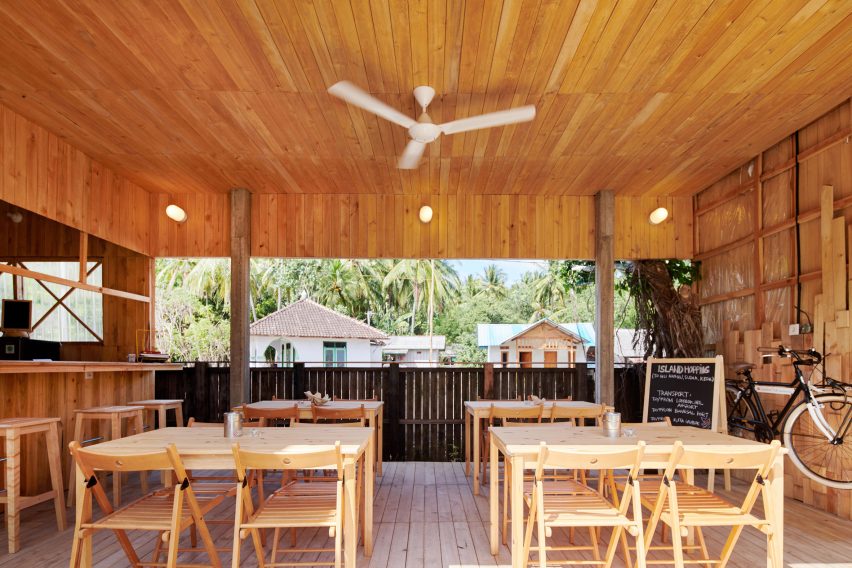
The pool's irregular outline encloses private outdoor spaces for each of the cabins, and is lined by a walkway connecting the dwellings with the communal spaces.
All of the cabins are clad in locally grown teak wood. The planks were scorched to give the outer surfaces a charred finish that protects the buildings from the harsh tropical seaside climate.
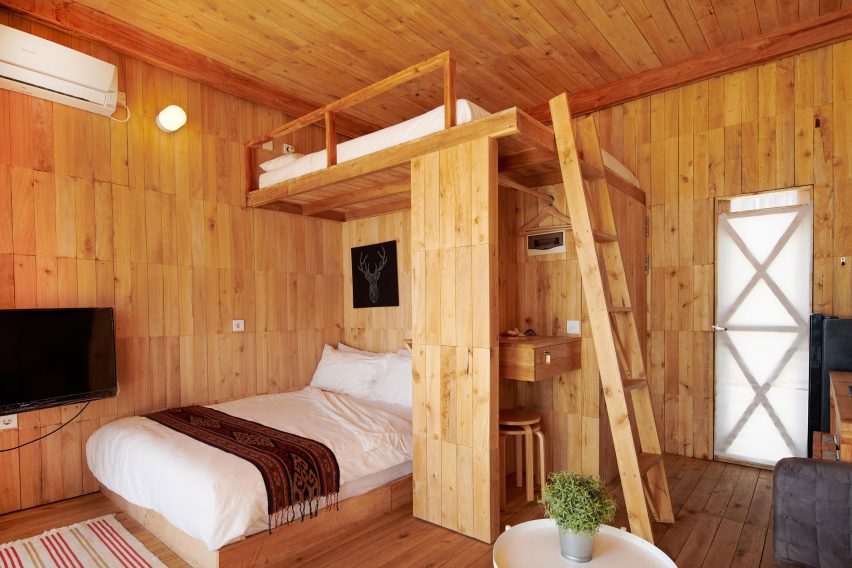
The natural teak finish is left exposed on some of the sheltered external walls and throughout the interiors, creating a distinct and contemporary contrast with the blackened cladding.
Photography is by William Sutanto.
Project credits:
Architect: Atelier Riri
Project director: Novriansyah Yakub
Architect in charge: Athirah Riani Budhi