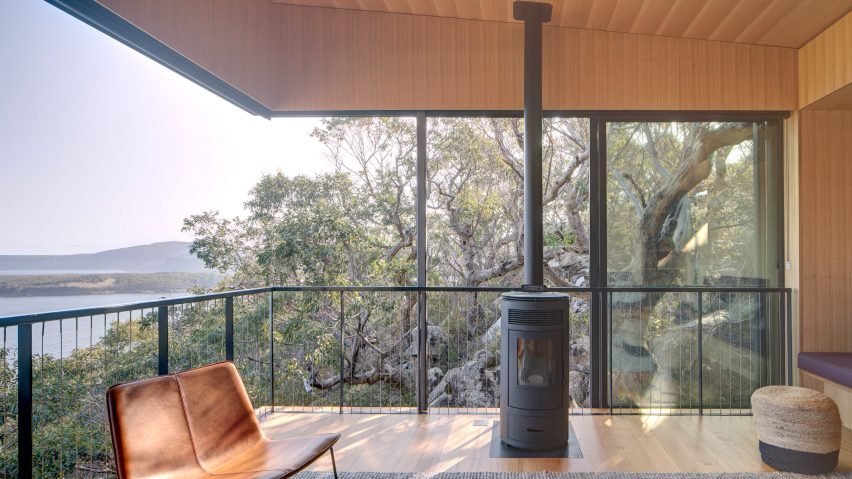
Three Capes Track hiking lodges hide amongst the Tasmanian landscape
Andrew Burns Architecture has nestled a pair of lodges along a forested hiking trail in southeast Tasmania, which both offer visitors uninterrupted ocean views.
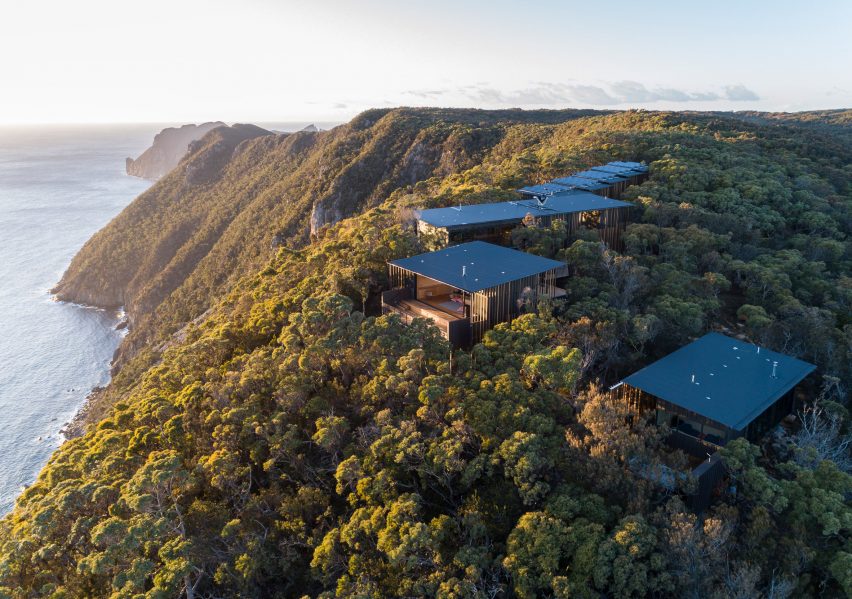
Situated on the Tasman Peninsula, the Three Capes Track Lodges have been designed by Andrew Burns Architecture to blend seamlessly into their immediate rugged terrain while providing "refined, yet essential" accommodation for hikers.
The two lodges are set five hours apart and form part of a four-day hiking route that traverses along dolerite cliffs, which rise up to 300 metres above sea level.
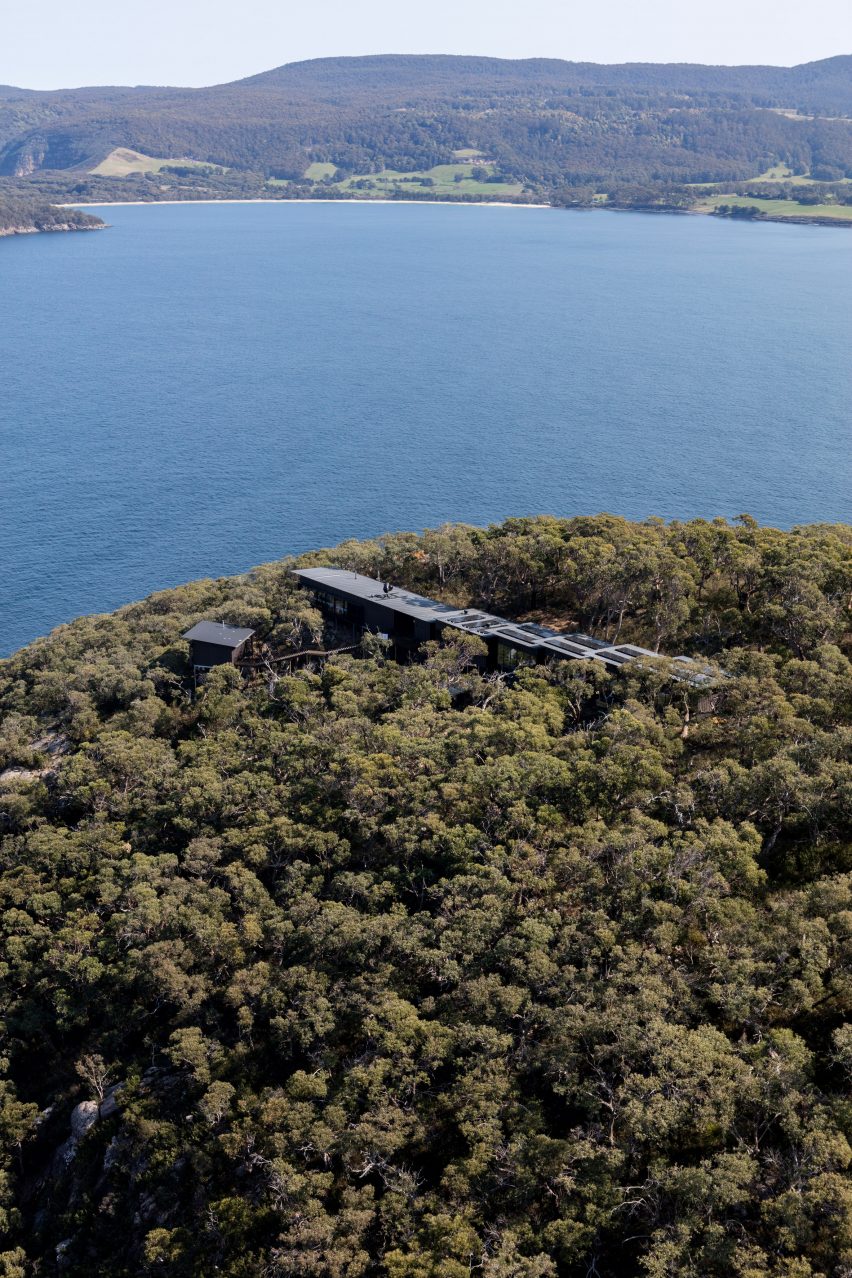
"The lodges are intentionally secondary to this landscape, whilst celebrating a unique guest experience," explained the practice.
"They shift in plan to create subtle spatial relationships and open up surprising views of the surrounding landscape."
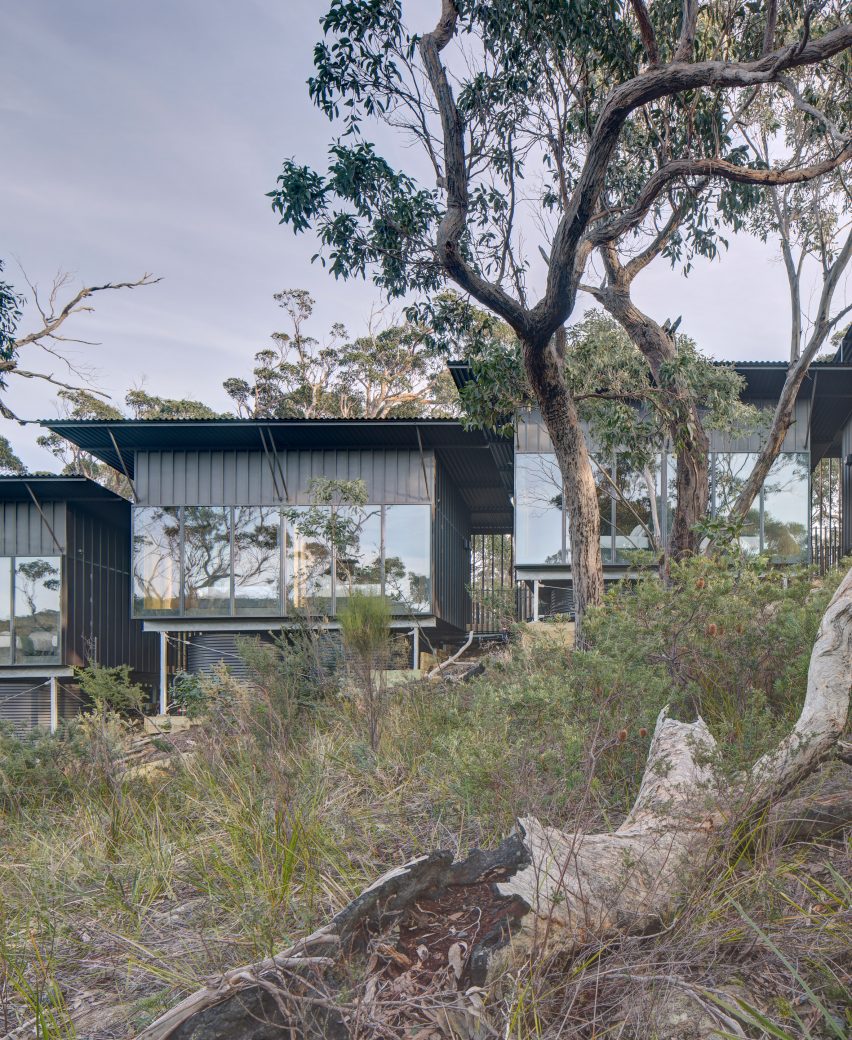
Each of the lodges boasts a viewing platform and stepped guest suites that follow the natural contours of the site. At Cape Pillar Lodge, suites slope downwards from a cliff edge that overlooks the Southern Ocean, while at Crescent Lodge the rooms ascend to offer views of a bay and nearby town Port Arthur.
Both lodges are connected to communal areas by long walkways that are fronted by slatted blackbutt timber screens, which the studio has stained various shades of brown to help camouflage the structure amongst the trunks of neighbouring trees.
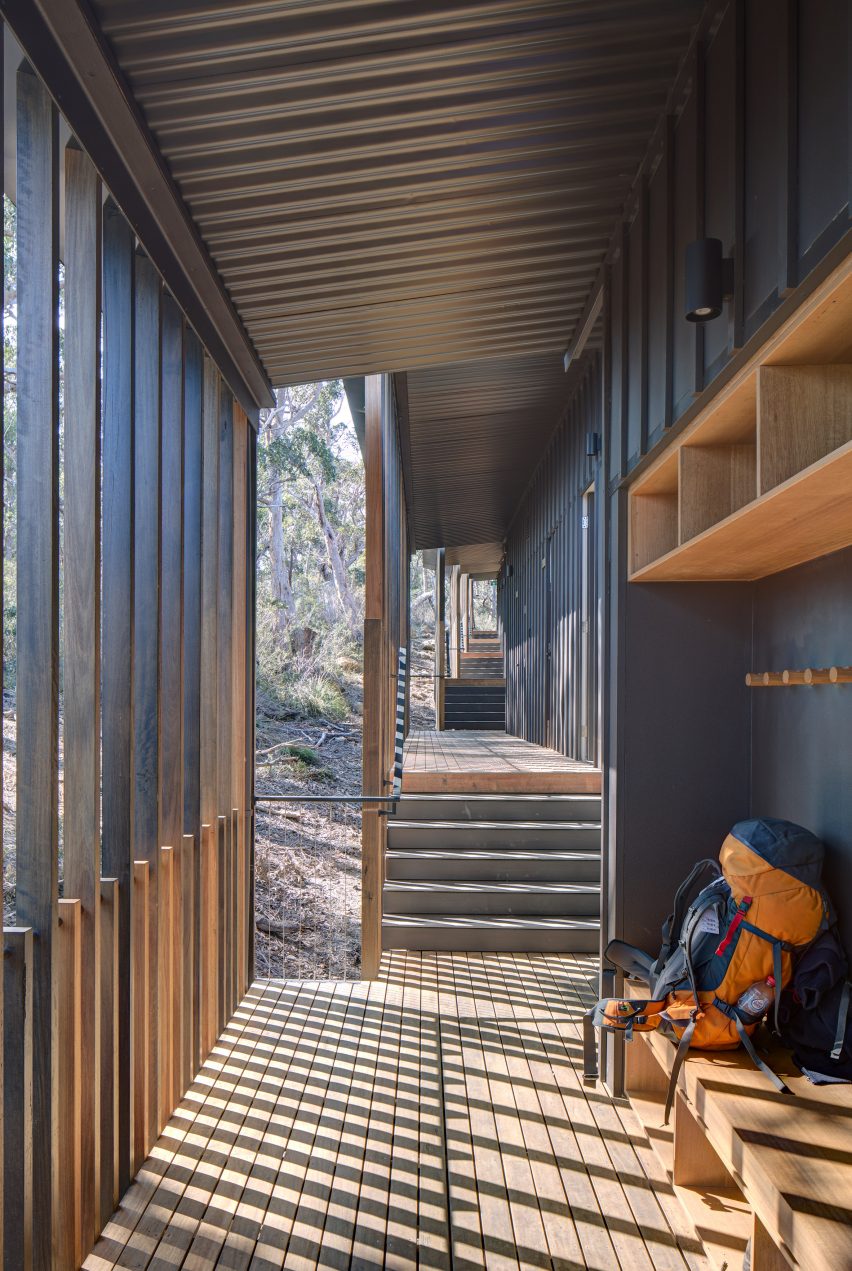
All of the bedroom suites feature overhanging roofs, which are connected to the external facades by slim metal poles.
Dining rooms have also been completed with large panels of glazing that can be slid back to completely open up the space to the outdoors.
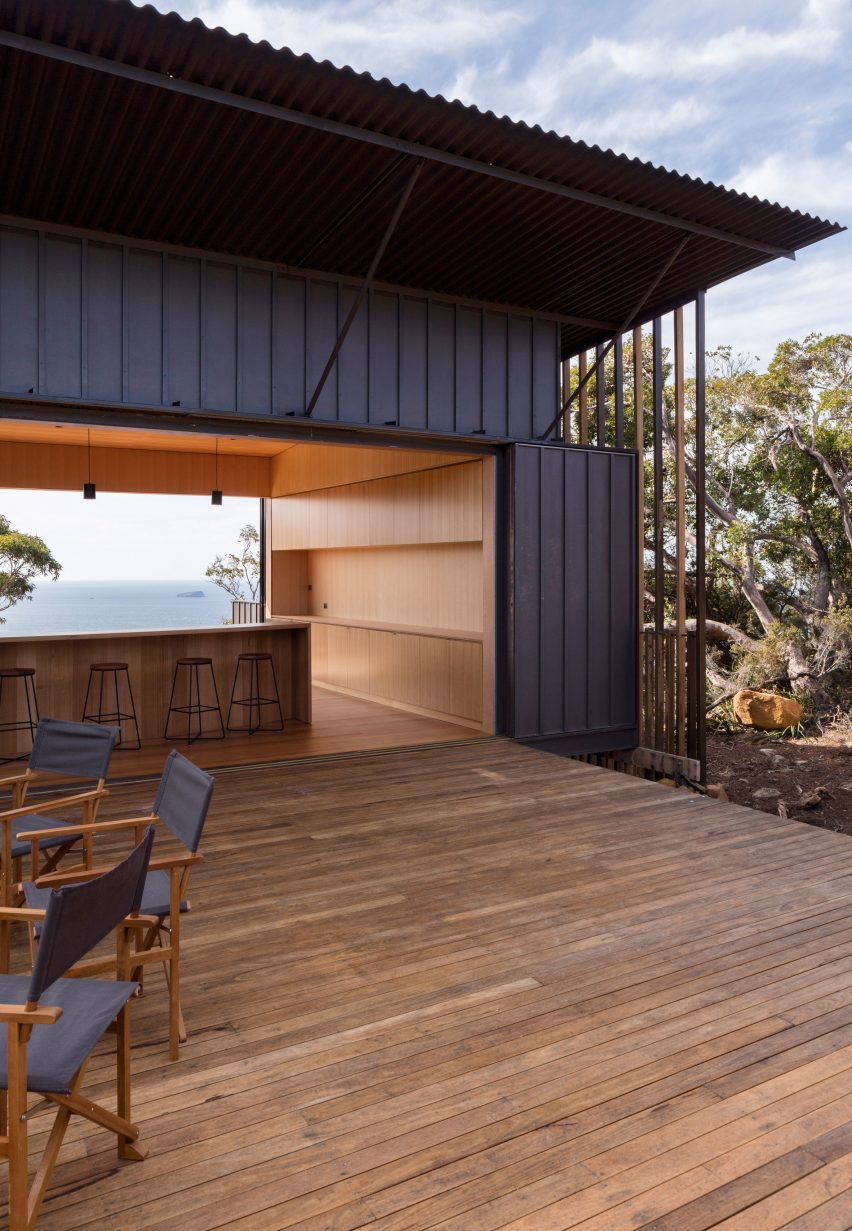
This aesthetic is largely inspired by Bay Fires Lodge, a guest house designed by Australian architect Ken Latona which also has a protruding metal roof, exposed support beams, and expansive windows.
Latona is also the founder of The Tasmanian Walking Company, who commissioned the build of The Three Capes Track lodges.
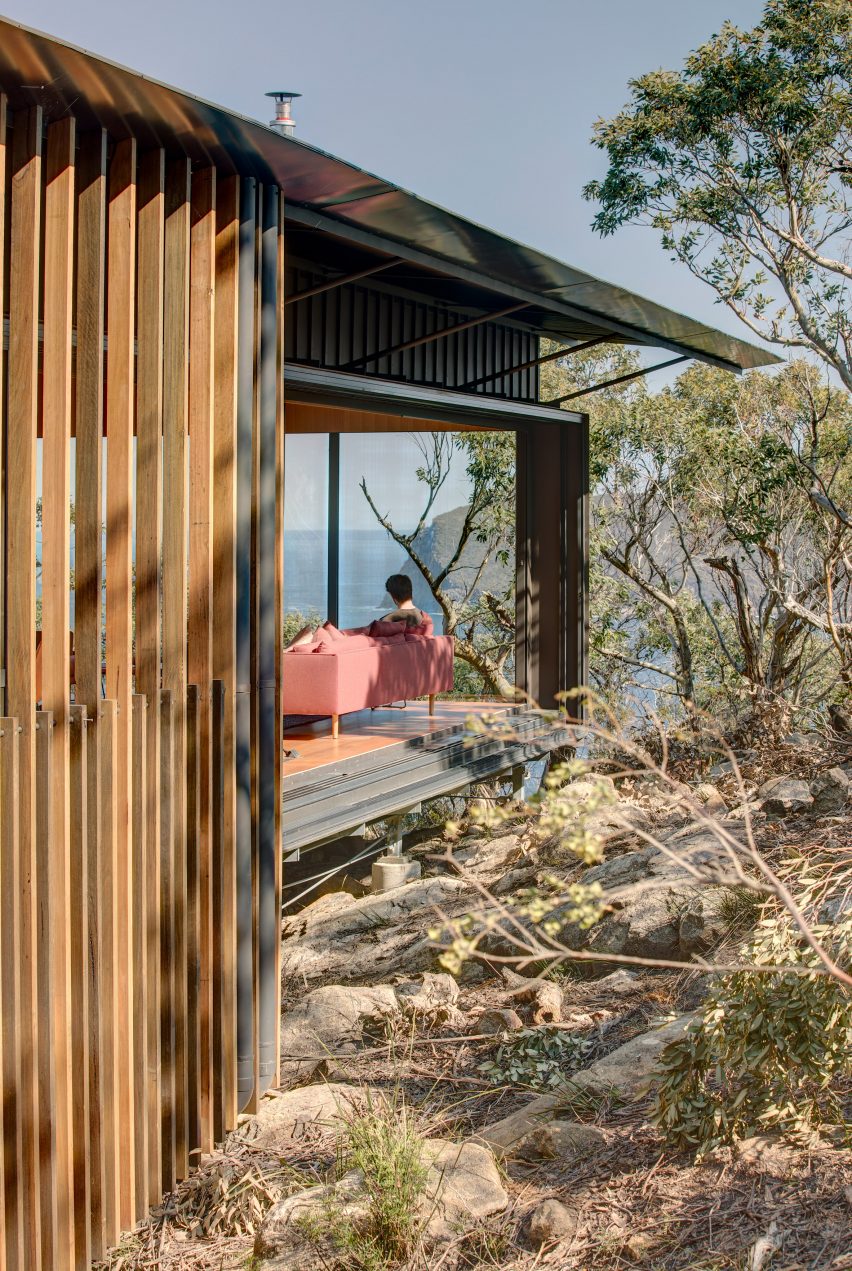
To minimise disturbance to the landscape and its vegetation, both lodges were prefabricated off-site and then lifted into place by helicopter.
Water tank systems have also been embedded underground to prevent further visual impact.
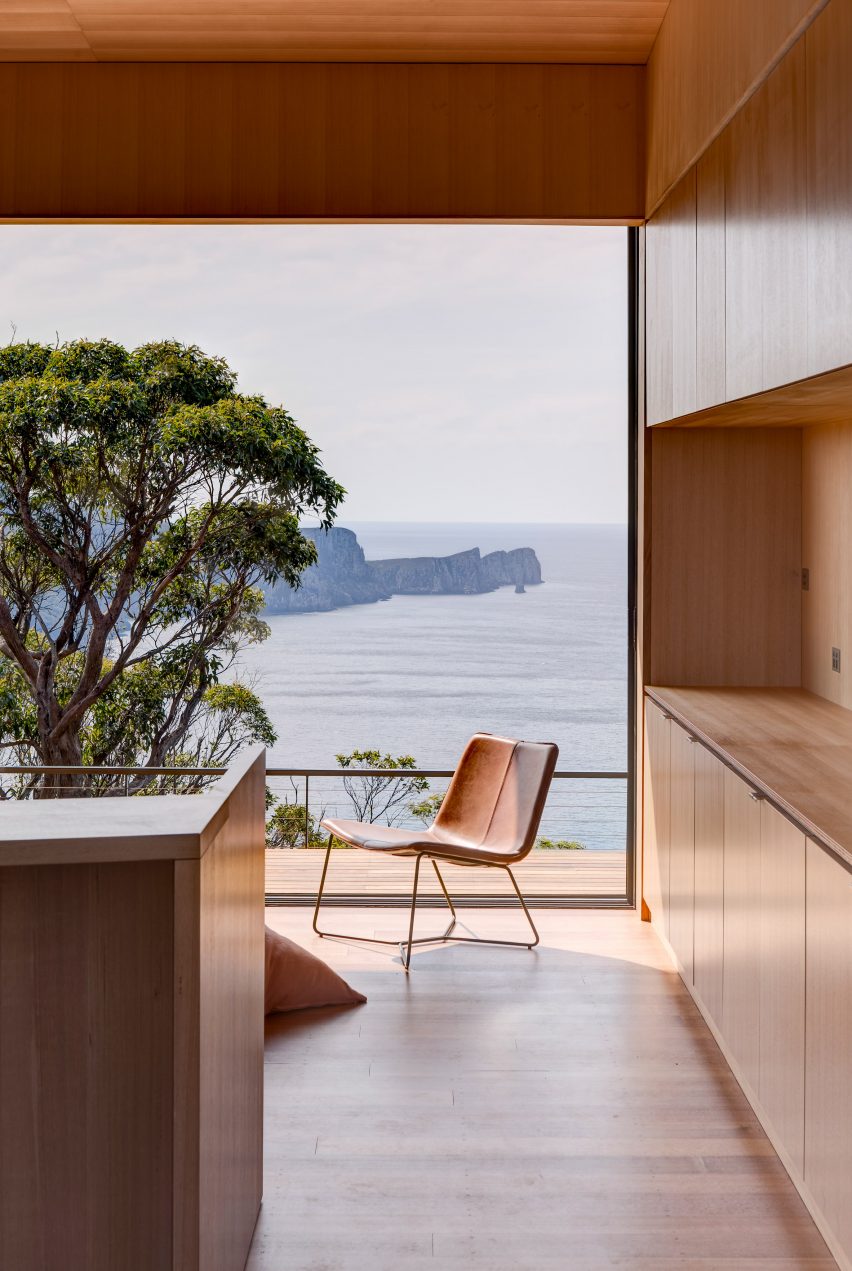
Much like Andrew Burns Architecture, Spanish studio Exit Architects used timber to erect a hikers retreat in Austria's mountainous Vorarlberg region. Rectilinear in form, the house sits in contrast to the traditional pitched roof of local chalets.
Photography is by Brett Boardman.
Project credits:
Client: Tasmanian Walking Company
Lead architect: Andrew Burns
Team: Andrew Burns, Jordan Soriot, Casey Bryant, Alex Galego
Project manager (design and documentation): Kate Gooch Kate Gooch (TWC)
Structural engineer: SDA Structures
Builder: AJR Construct
Services engineer: JHA
Planner: ERA Planning
Viewshed analysis: Another Perspective
Geotechnical: Geo-Environmental Solutions