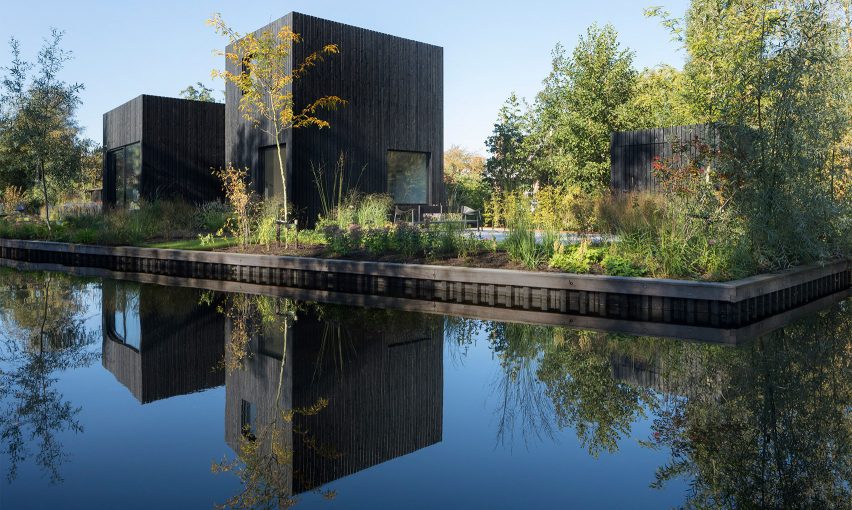Tiny Holiday Home is a compact black house by i29 Interior Architects and Chris Collaris, which is designed to stand out like a minimalist sculpture within a nature reserve near Amsterdam, the Netherlands.
Dutch studios i29 Interior Architects and Chris Collaris designed the house to be spatially efficient, while having a strong identity that would set it apart from its surroundings in the Vinkeveense Plassen.
It is divided into four "sculptural volumes" clad in black-stained pinewood, which were developed from the inside-out to "make use of every centimetre".
"We aim to create spaces with strong identities that speak loud and clear in order to attract, energise and inspire people," Dutch interior architect i29 Interiors Architects told Dezeen.
"With a footprint of only 55 square metres, Tiny Holiday Home still has a luxurious feel of space, and all around panoramas to the surrounding nature."
Each of the four blocks is a different size and all linked around a central patio. They are orientated to maximise solar gain and views out of large doors and windows.
"The difference in sizes and the positioning of the volumes creates a sculptural image, looking different from every angle," said the studio.
"In order to intensify this sculptural quality, all facades have a minimal design with invisible roof endings and window frames detailed behind the wood facade."
The size of each block is dictated by its function. The largest volume houses three bedrooms over two storeys, while the smallest doubles as a bathroom and storage space.
A kitchen and living room are positioned in the two middle sized blocks, and both have big large sliding doors that open out onto the patio and garden.
The interiors of Tiny Holiday Home are kept simple, with white walls and a polished concrete floor that continues outside of the house.
It is lined with bespoke cabinetry made with natural and stained oak, designed by i29 Interior Architects and Chris Collaris to echo the "graphical" form of the house.
i29 Interior Architects was the winner of Interior Designer of the Year at the inaugural Dezeen Awards, and was described by the jury as "an approachable, accessible and relatable studio".
It was also shortlisted in the Civic and Cultural Project of the Year category, for its renovation of 18th-century buildings at the Princessehof National Museum of Ceramics Leeuwarden in the Netherlands.
Photography is by Ewout Huibers.
Project credits:
Architects: i29 Interior Architects & Chris Collaris
Construction (architecture): Hagoortbouw
Construction (interior): Simon Sintenie

