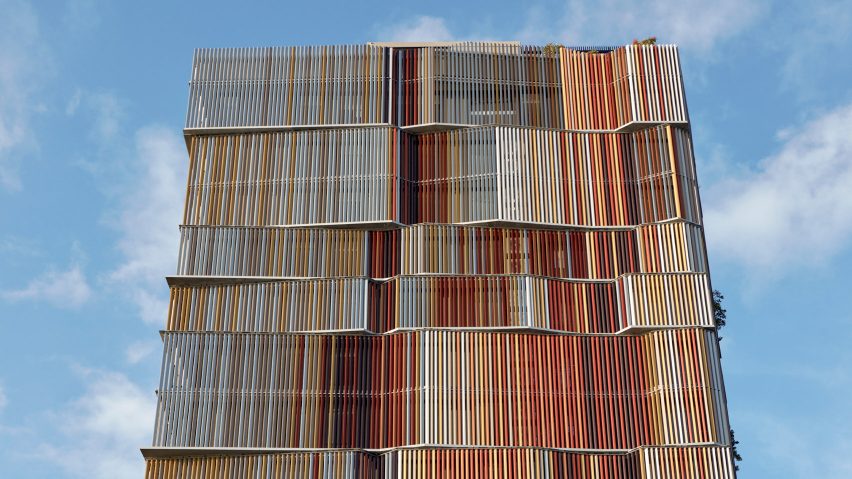This 14-storey riverside residential block in Brisbane, named Walan, is conceived as a stack of traditional Queenslander residences with characteristic 360-degree verandas.
Bureau Proberts designed the block so that each apartment would have a similar connection with nature that a traditional Queenslander house provides.
Each of the apartments occupy an entire floor, and are wrapped with a balcony. A pocket garden on one facade will eventually contain full-size trees and shrubs that will grow over two storeys.
"We thought of each floor like a house in its size and connection to the outside." said the Brisbane-based firm.
"In a nod to the traditional Queenslander, all rooms open to a veranda edge, providing cross ventilation while maintaining privacy."
The slatted screens that cover the tower's elevations and its jagged floorplates reference the fissures and openings of the nearby cliffs of Kangaroo Point.
Acting as brise soleil, these screens modulate the light and temperature within the otherwise glass building, as well as providing a "veil" between living spaces and external spaces.
The metal slats take their colours, a mix of dusty reds, browns and yellows, from the nearby cliffs, creating a pattern of gradients across the tower's elevations.
"The screens each face a slightly different angle, which creates complexity in the design as well as contributing to the individuality of each residence", said the studio.
Open-plan living spaces take advantage of the panoramic views, while the screens cover bedrooms and bathrooms to maintain privacy. Outdoor garden areas are accessed via hallways, "creating a similar feel to a mature garden in a traditional house".
The cliffs have also been referenced through internal materials, with pale travertines and natural stones being used for bench tops and walls.
The project is the second collaboration between Bureau Proberts and developer Cam Ginardi of GWB Group, with the first being the SILT apartments located beneath Brisbane's Storey Bridge.
The concept of a 'vertical forest' has been well-explored in skyscraper designs of late, particularly by Italian architect Stefano Boeri who recently revealed designs for a tree-covered social housing project in Eindhoven.

