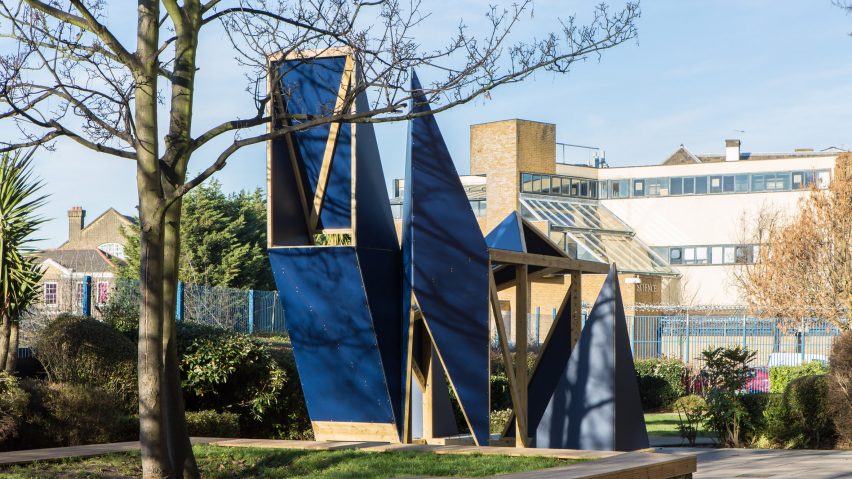An architect and educator who collaborate as Matt + Fiona have worked with children with autism to design and build a sensory playground at their new school site.
Architect Matthew Springett and educator Fiona MacDonald, who work together as Matt + Fiona, collaborated with children at the Phoenix School in east London to create the Phoenix Playground Room.
The structure is made from dark-blue folded triangles, and is installed outside the school's new location.
Although the project resulted in a useable play space, equally important was to involve the children in the process of design and creation, to add continuity during the school's move.
Students designed the playground in their final term at the old school building, then built it their first term at the new school site.
"Familiarity with environment is particularly important for young people with autism," said MacDonald.
"Phoenix School is expanding and is moving twice in the next two years. Therefore the teachers were keen that there should be something recognisable in the new school's grounds, that the students felt ownership of."
To create the playground, every student at the Phoenix School was invited to design a structure that could be built from a series of simple triangles.
The resulting designs were assessed by a small group of students, who acted as curators.
Matt + Fiona amalgamated the designs that the student-curators chose, and then constructed a paper build at half scale. This model was used to determine the final design.
The actual playground, which was constructed with the help of volunteers, is built from a simple prefabricated frame and triangle-shaped sheets of plywood.
The wood was provided by timber merchant James Latham and manufactured by fabricator Aldworth, James and Bond.
This use of prefabricated elements allowed the playground to be built within a few weeks.
"The children got to see something imagined and ambitious become a reality in a matter of a few weeks, a hugely empowering experience," said MacDonald.
For the building's final touch, each child at the school made a circular token from colourful oven-baked clay, which was embedded in the structure's wooden frame.
Involving the students throughout the process has not only empowered them, but also created a better playground, according to Springett and MacDonald.
"Young people – and even more so young people with learning difficulties – are rarely asked about what they need from their built environment, and yet they are in fact the experts, in particular when it comes to playgrounds," said MacDonald.
"The design responds much more to small moments the children imagined, for example curling up in a corner or sky watching. This collaborative process gives express authorship to the young people and empowers them in a way a conventional design process cannot."
Matt + Fiona previously worked with students from Oakfield Residential School in the city of Hull to create a green timber pavilion with moving walls on the school's allotment.
Photography is by Rob Harris, unless stated.
Project credits:
Designers: students aged 9-16 at Phoenix School, Matthew Springett, Fiona MacDonald, Alex Taylor, Kate Slattery, Milly Wood
Project managers: Alex Taylor, Matt+Fiona
Engineering: Price & Myers
School leads: Amanda Benson, Paula Farley, Phoenix School
Timber: James Latham
Fabrication: Aldworth, James and Bond
Volunteers: Thomas Armston, Marco Bencivenga, Cameron Bray, James Bromley, Pauline Cabiro, Alex Clegg, Thomas Draper, Harry Dunn, Ashleigh-Paige Fielding, Joseph Hazelwood-Horner, Rosie Helps, Tilly Jeganathan, Amy Johnson, Rosie Jones, Morgan Lewis, Harrison Marshall, Elizabeth McLeod, Ubada Muti, Elliot Nash, Robert Newcombe, Eve Olsen, Rebecca Outterside, Amy O'Shaughnessy, Hannah Parr, Sion Pierce, Ellie Pritchard, Grace Simmonds, Gosia Socha,Niki Sole, Kat Spence, Kara Thompson, Ruby Thompson, Milly Wood, Glenn Wooldridge
Matt+Fiona industry champions: Jestico + Whiles

