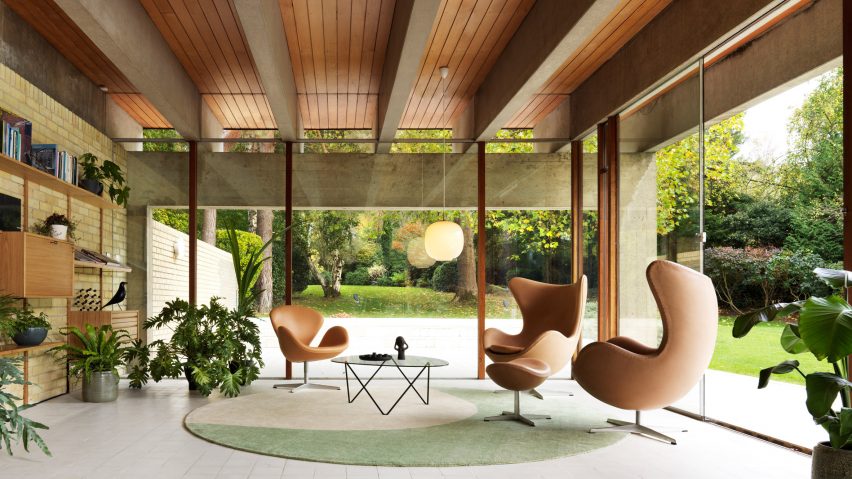
Coppin Dockray mixes contemporary and mid-century in renovation of Jørn Utzon's Ahm House
A modernist house built by Danish architect Jørn Utzon in Hertfordshire, England, has been given a new life with a renovation by architecture studio Coppin Dockray.
Ahm House is the only completed building in the UK by Utzon. It was designed for fellow Dane and friend Povl Ahm, who at the time was part of Ove Arup & Partners and worked with Utzon on the Sydney Opera House.
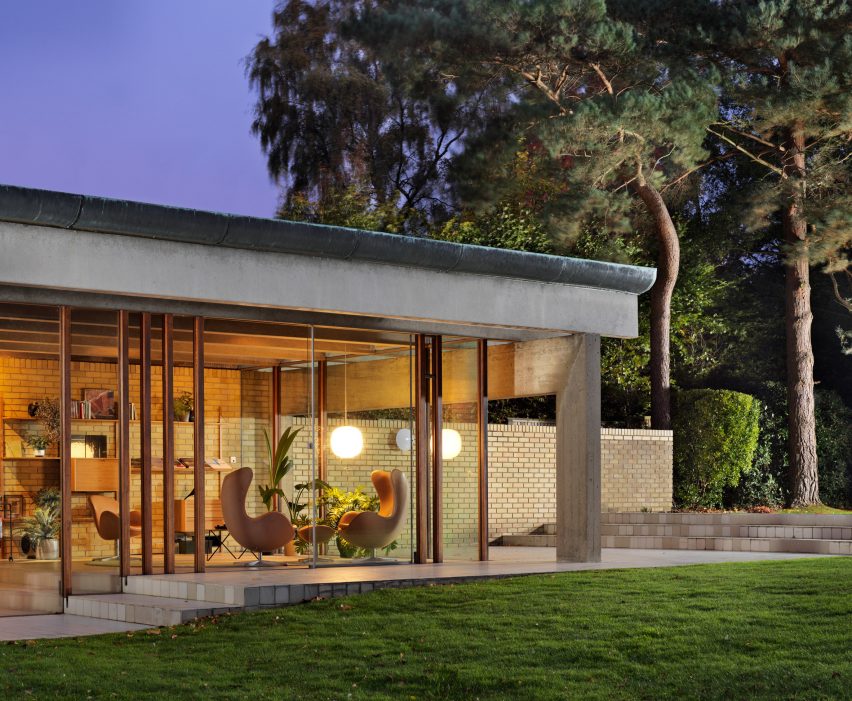
Though the house had been well looked after over the years, Coppin Dockray's renovation sees it transformed, with a mix of contemporary and classic designs that stay true to spirit of the original design.
"The house is a masterfully conceived building," explained architect Sandra Coppin, co-founder of Coppin Dockray. "There is a clever choreography in the way that this building was designed to be experienced."
"Our approach was to work to highlight the visceral character of the house," she told Dezeen, "to draw attention to the fine material qualities, the shifting play of light on the interior surfaces and to allow the house to be experienced in a simple, intuitive way."
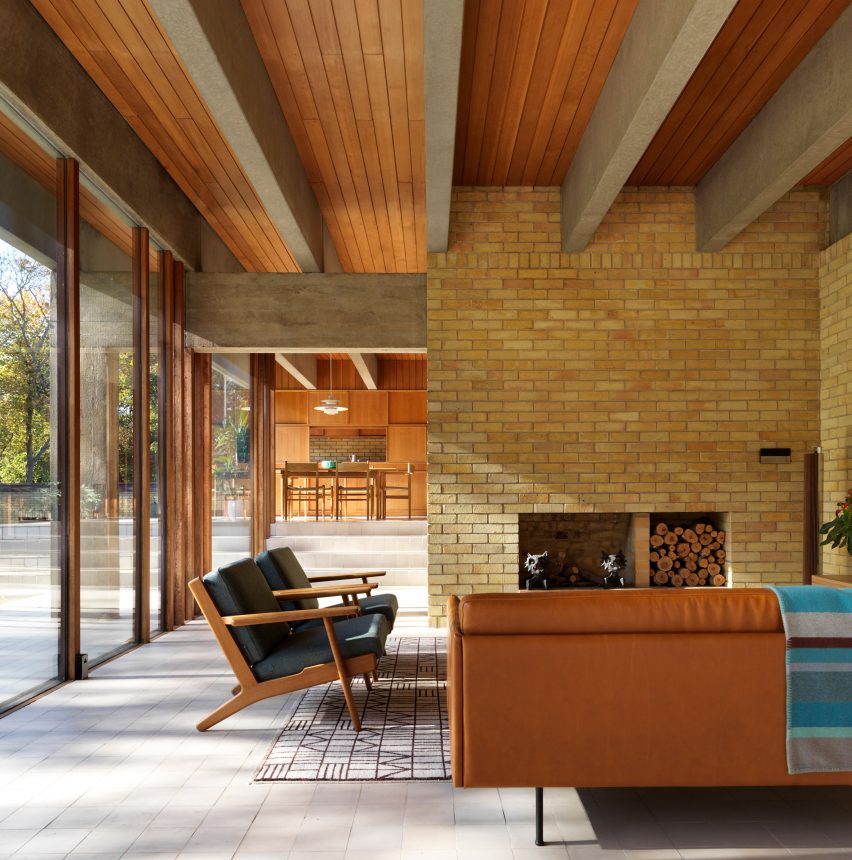
Built in 1961, the house contains just one storey above ground, but the floor level is stepped to work with the contours of the landscape.
Thanks to large walls of glazing, materials are visually consistent for the interior and exterior of the building. Pale Aylesbury brick forms the walls, framed by an exposed structure of board-marked concrete. The ceiling and mullions are a warm-toned wood, while the floor both inside and out is a ceramic tile.
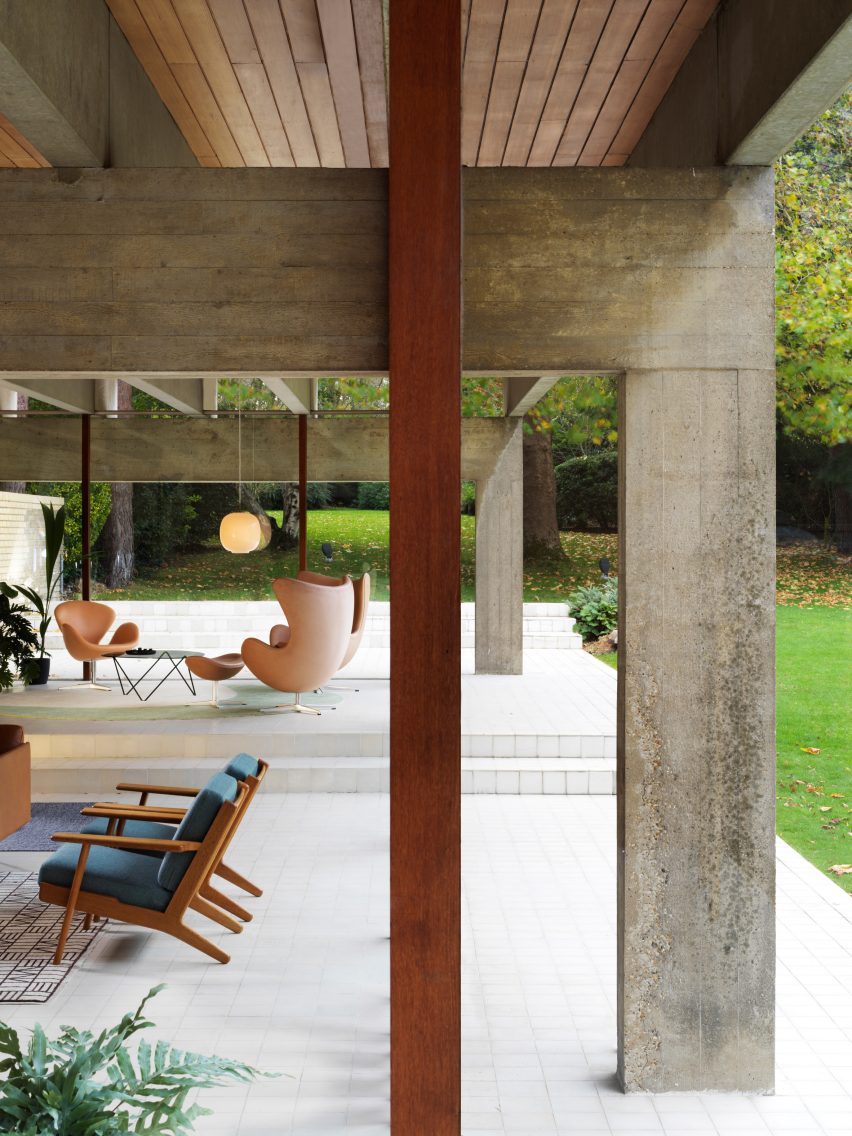
Some of the original joinery was in need of repairs, which were carried out carefully in line with Utzon's original drawings.
The rest of the project involved rethinking the lighting throughout the building and sourcing furniture that not only worked with the building, but also made it functional for its new owners – a growing family.
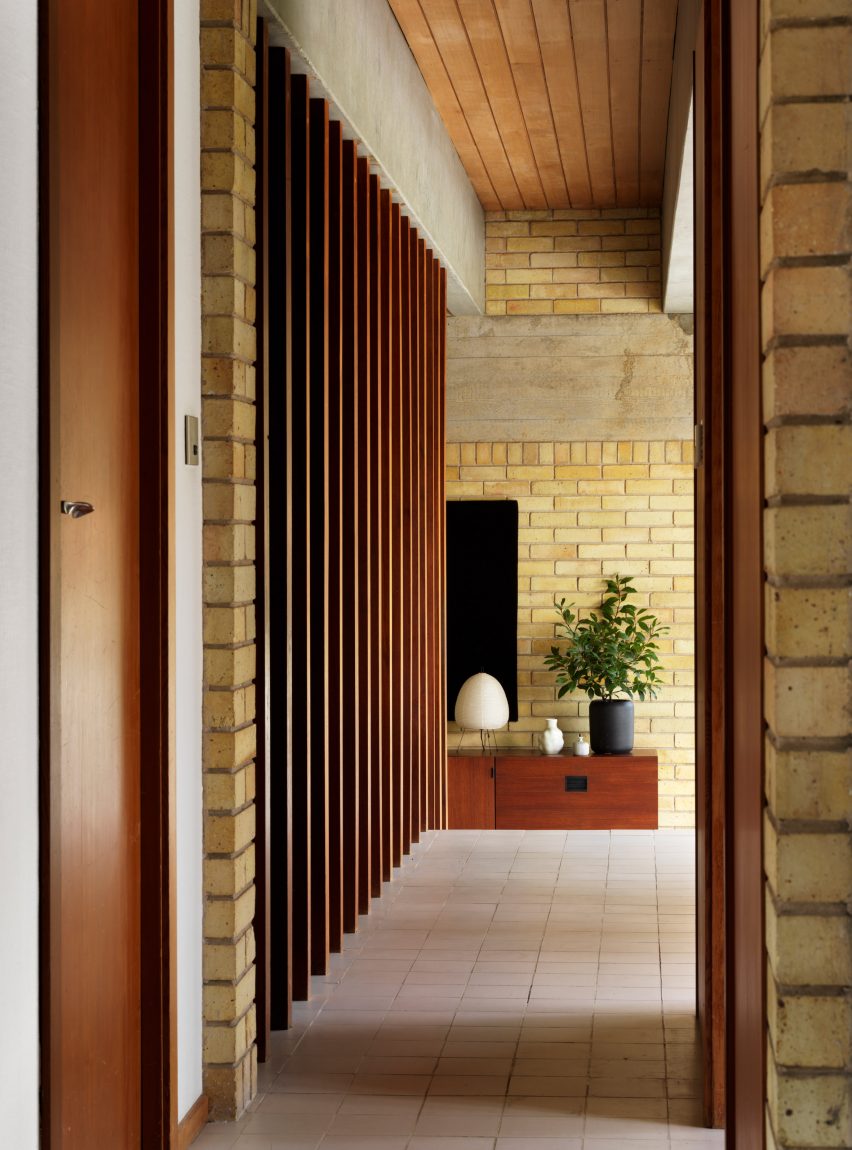
The design team created some bespoke pieces of furniture for the house, including a green marble and walnut coffee table, and a storage unit made from Oregon pine and black linoleum, and also commissioned a series of rugs.
Several classic mid-century designs were also sourced, including Arne Jacobsen's Egg chairs and Poul Henningsen's PH5 pendant light, along with more recent designs like the Faye Toogood-designed Spade chair.
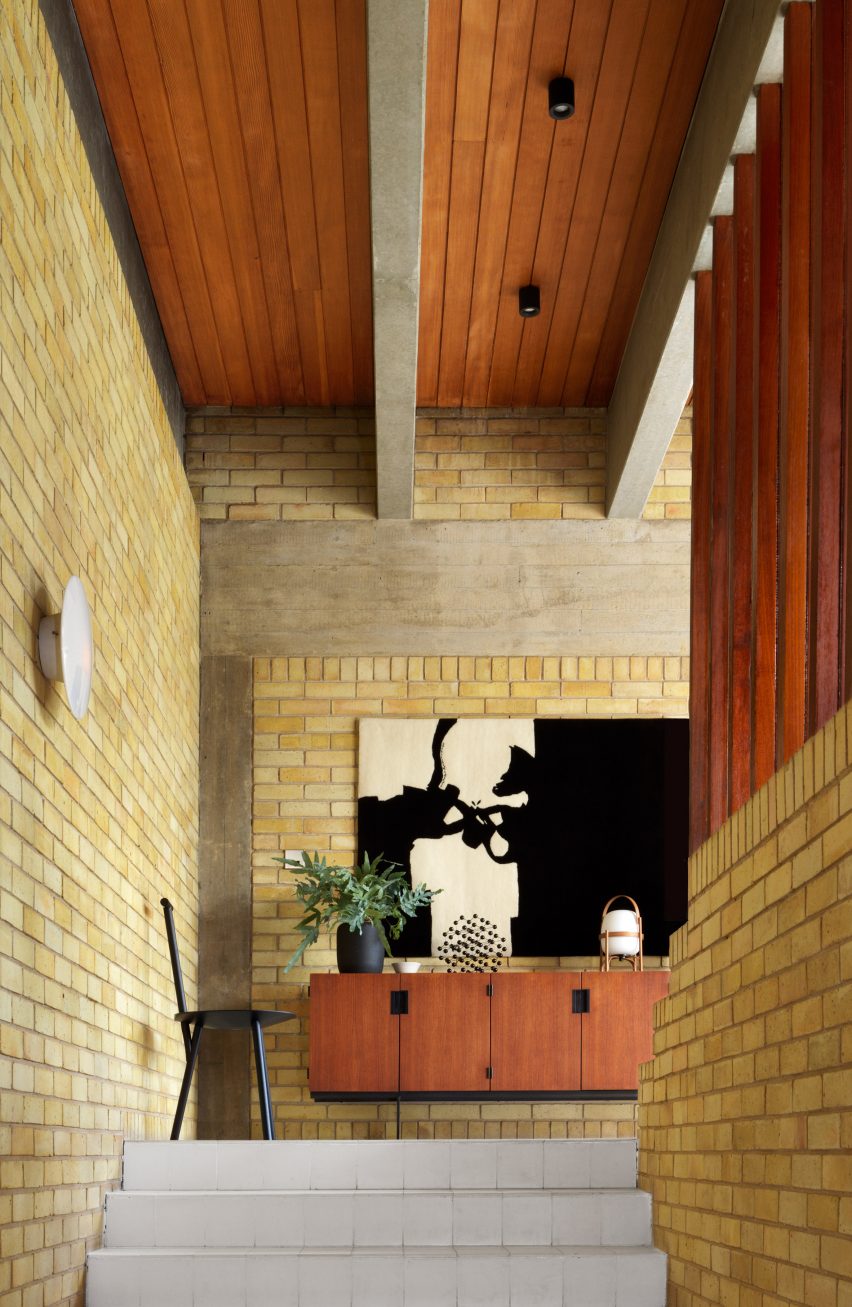
"We deliberately gave the house some breathing room, resisting crowding it with too much furniture," explained Coppin.
"We were not interested in furnishing it in any style, but instead found pieces that were practical, long-lasting and that suitably resonate with the house and its Danish roots," she continued. "We used both new and vintage furniture, made of natural and crafted materials like the house."
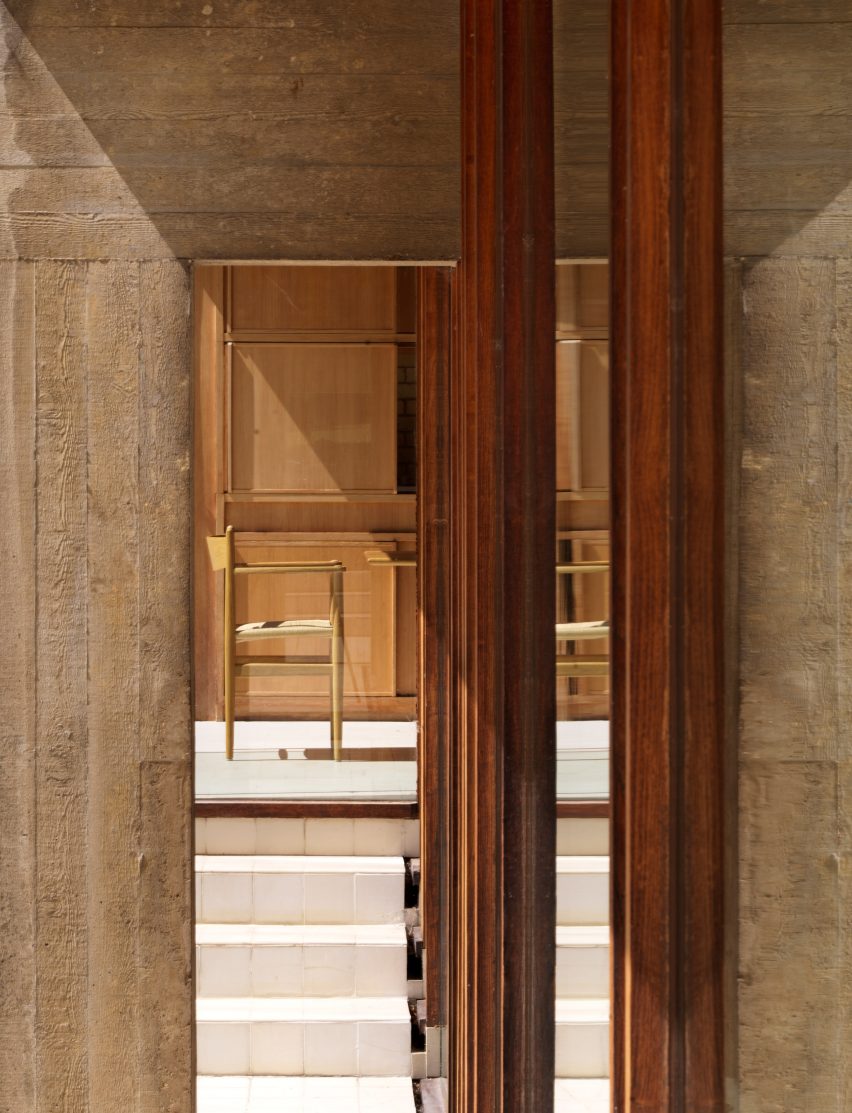
Living rooms are grouped together at the eastern end of the plan, while bedrooms are located towards the western end. There are also additional bedrooms in an extension added by architect by Ulrik Plesner in the 1970s, which frames the northwest corner of the garden.
The function of this newer section of the house was changed as part of the project. It is now used as a playroom for the family's children.
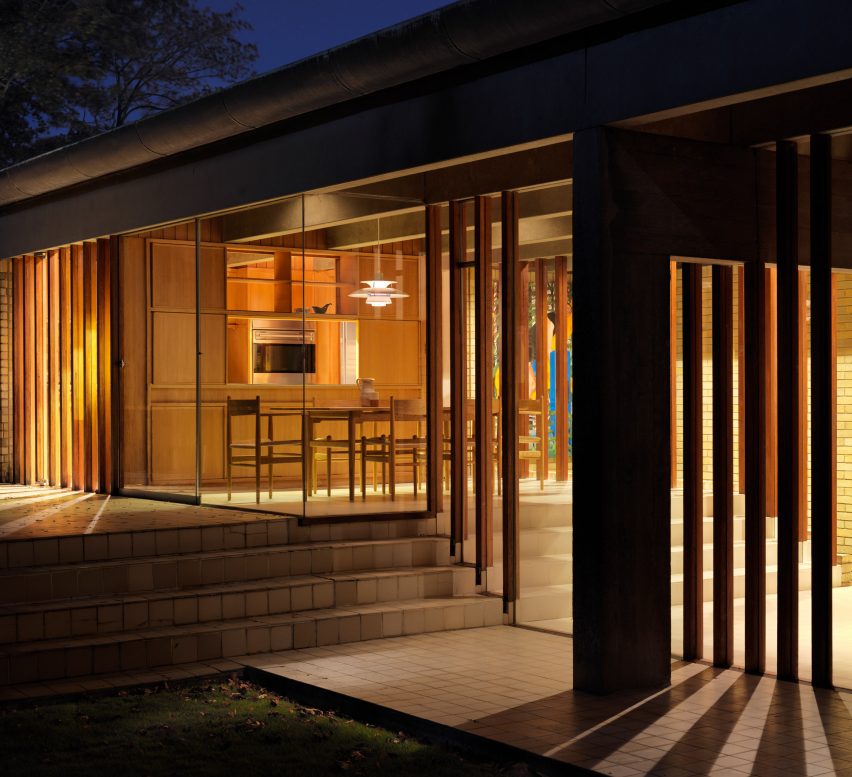
Coppin Dockray previously worked on another midcentury property. Coppin and her husband bought and renovated a house called Ansty Plum, which was built in 1962 by architect David Levitt and featured a studio designed by Alison and Peter Smithson.
It was this project, Coppin explained, that attracted the attention of the Ahm House clients.
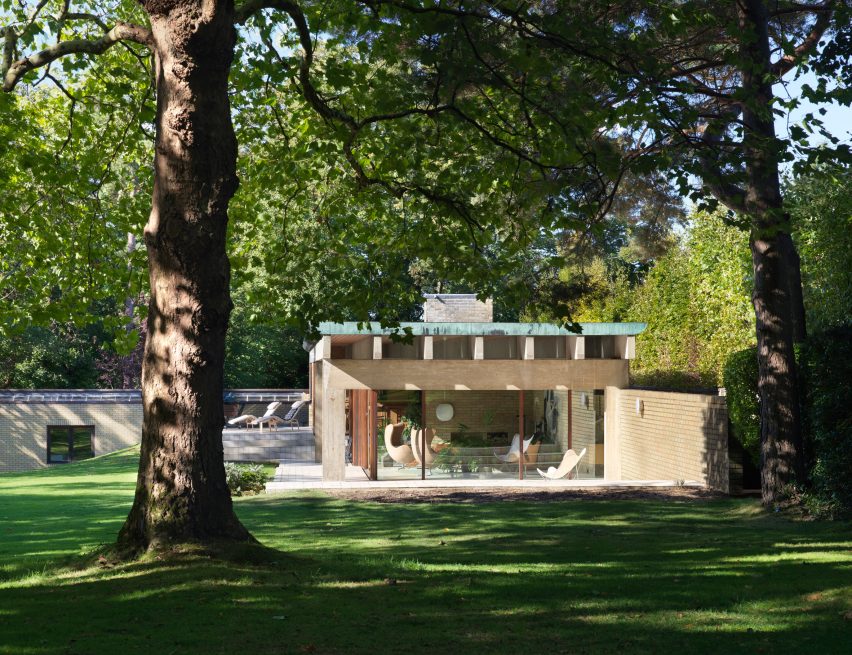
"They were looking for designers experienced in working with post-war buildings," she said.
"They wanted someone who recognised that the landscape, the house and the furniture should be coherent and timeless, and that – most importantly – the house must feel like a home for their growing family."
Photography is by James O Davies, apart from where otherwise stated.
Project credits:
Architect: Coppin Dockray
Drawing: Lydia Hair
Joinery: Kacper Kruglik