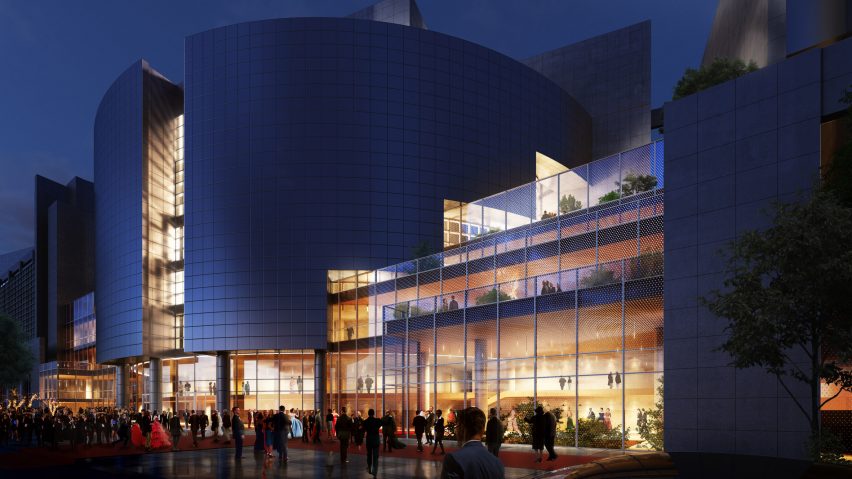Danish studio Henning Larsen is set to add a new foyer, performance space and workshop to the Opéra Bastille in Paris.
According to Henning Larsen the extension to will complete Uruguayan architect Carlos Ott's vision for the building, which opened in 1989.
"Our goal is to fulfil the original vision and potential for the Opéra Bastille in a way that honours and accents the existing architecture," said Søren Øllgaard, partner and design director at Henning Larsen.
Built as part of France's Grands Projets initiative, which also saw the construction of the Louvre Pyramid designed by IM Pei, Jean Nouvel's Institut du Monde Arabe, and the Bibliothèque nationale de France by Dominique Perrault, the Opéra Bastille stands between the Place de la Bastille and Viaduc des Arts gardens in Paris's 12th arrondissement.
The renovation of the opera house, which is the largest in the city and home to the Paris National Opera, will see the building's foyer redesigned and extended at street level.
"We want to open the opera up to its surroundings in this busy area of Paris, and to make it a local hotspot of urban social life," continued Øllgaard.
"For us, this is an opportunity to bring new life to a city landmark in a way that blends our own architectural identity with Carlos Ott's legacy."
The opera house will be extended along the Viaduc des Arts towards the gardens, following Ott's goal to "create a smooth architectural transition" between the building and the park.
The additional block will contain an 800-seat rehearsal and performance space, alongside additional workshop and construction facilities. Its facade facing the viaduct park will have vertical louvres and incorporate greenery.
The Opéra Bastille extension scheduled to complete in 2023, with constructions planned to start in 2019.
Henning Larsen recently completed a town hall in Kiruna, as the first stage of the town's relocation, and a Wave-shaped housing block alongside a fjord in Denmark.

