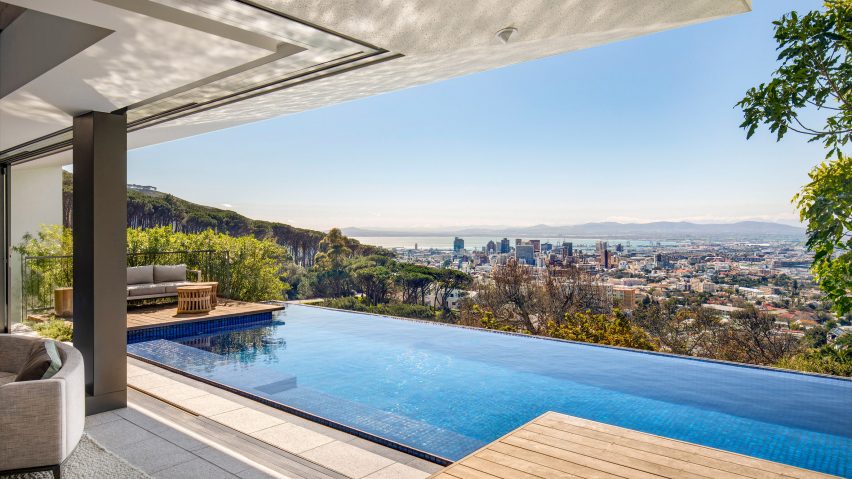A lantern-like light box and inverted pyramidal roof draws light into the interior of the Kloof 119A home, dramatically sited overlooking Table Mountain and Cape Town.
Dug into a sloping site, the house, designed by Cape Town-based firm SAOTA for director Greg Truen, is a cluster of spaces arranged to maximise the visual connection with its setting.
"The architecture is shaped to take in as much of the surroundings as is possible," said the architecture studio.
The house meets the street with a stone wall, revealing little of its interior spaces. Nestled between this wall and the house proper is the entrance, connected to a small courtyard that creates a "restrained and quiet" space before the dramatic views of the living areas.
"The house presents a stone wall to the busy street that it sits on, revealing very little about its interior", said SAOTA. "At night, the inverted pyramid roof glows, adding to the intrigue".
The sequence of spaces is arranged over three levels. On the uppermost storey, surrounded by glass and topped with a sloping timber roof, are the living, kitchen and dining areas, with panoramic views of the city that stretch the entire length of the elevations.
Below this sit the family's work and bedroom spaces, finished in heavier concrete and at the lowest level is the garage, gym, cinema and guest room.
Every level has its own set of garden spaces, which extend from the mountain surface down against the house. On the second floor, a terrace space extends out towards the city, with wooden decking and an infinity pool.
Material choices become lighter as the move up the house, with the ground and first floor finished in heavier concrete and stone contrasting the second floor's light wood ceiling and extensive glazing.
Externally the levels have been treated as a "stack" of spaces, breaking down the mass of the house and allowing the garden spaces to come to the fore.
Kloof 119A is the latest in a series of high-end, dramatically sited dwellings by SAOTA. In 2017, the firm refurbished a Modernist villa overlooking Cape Town, and last year completed its first project in Los Angeles, converting a 1970s structure into a more minimal home with panoramic views of the city.
Photography is by Adam Letch unless stated
Project credits:
Architect: SAOTA
Project team: Greg Truen, Dov Goldring & Jaco Bruwer, Ian Cox and Puja Patel
Structural engineer: Moroff & Kühne Consulting Engineers
Quantity surveyor: SBDS Quantity Surveyors
Main contractor: Gossow & Harding Construction Pty (Ltd)
Interiors: OKHA
Landscaping: Franchesca Watson Garden Designer

