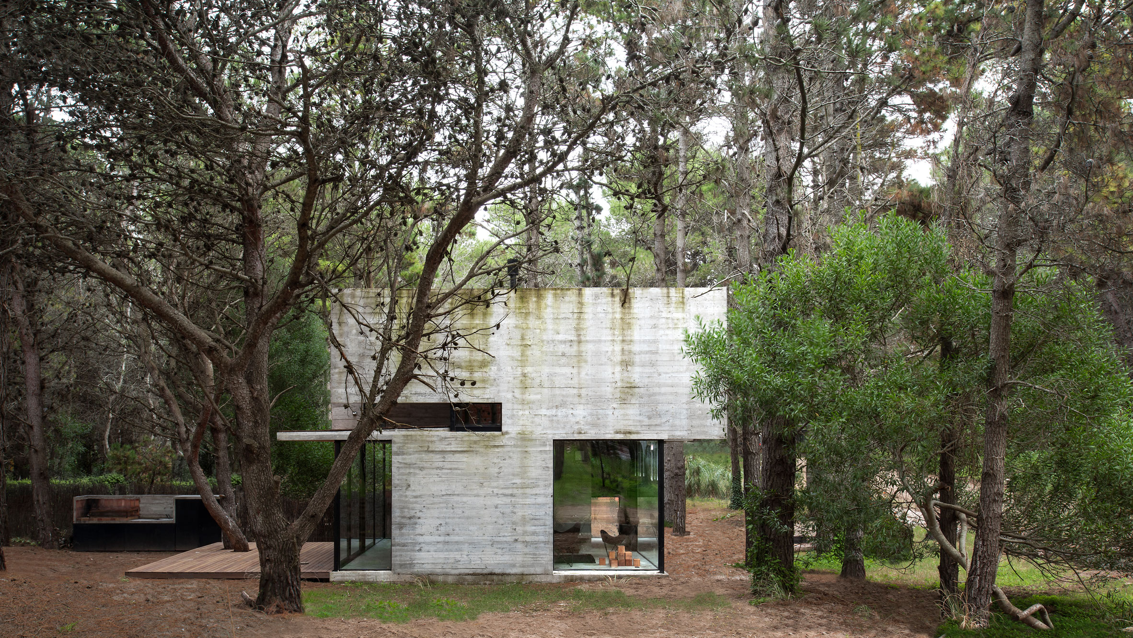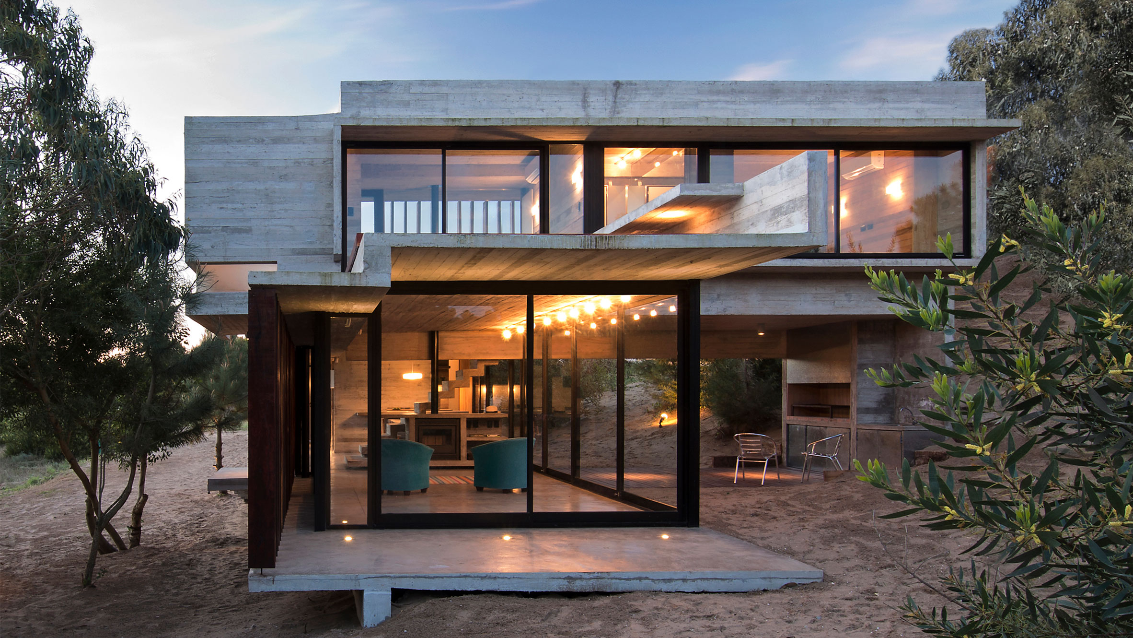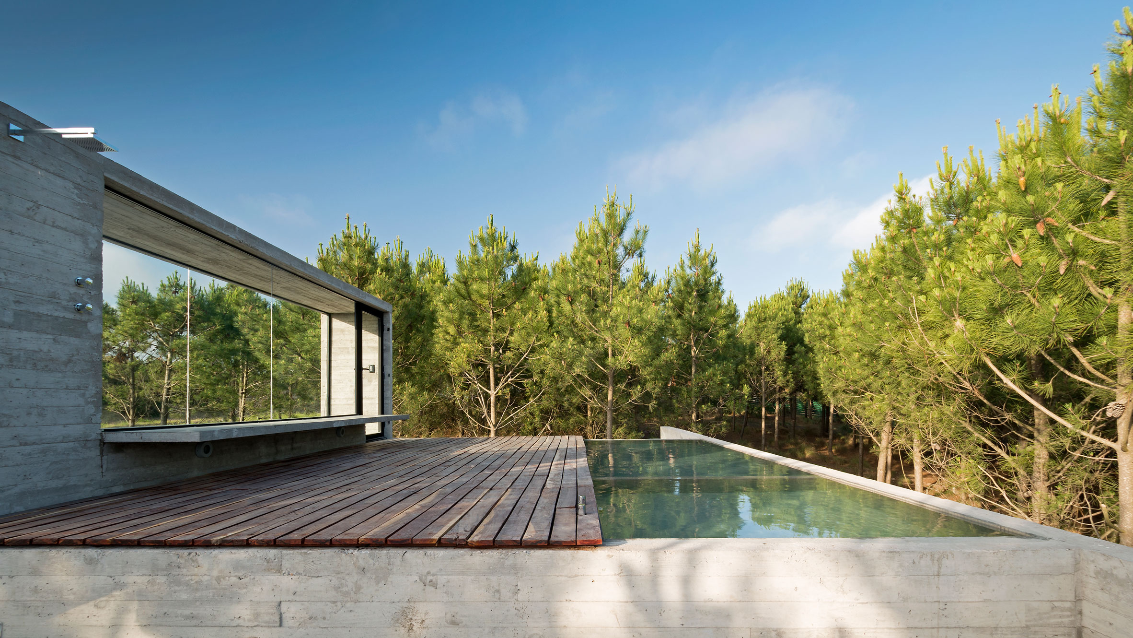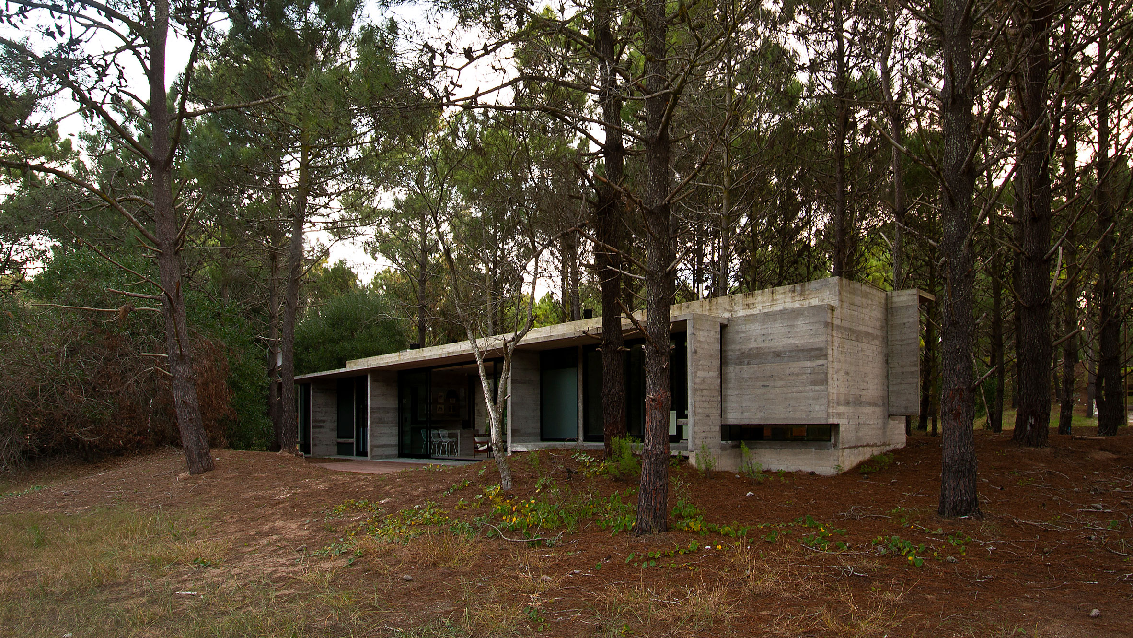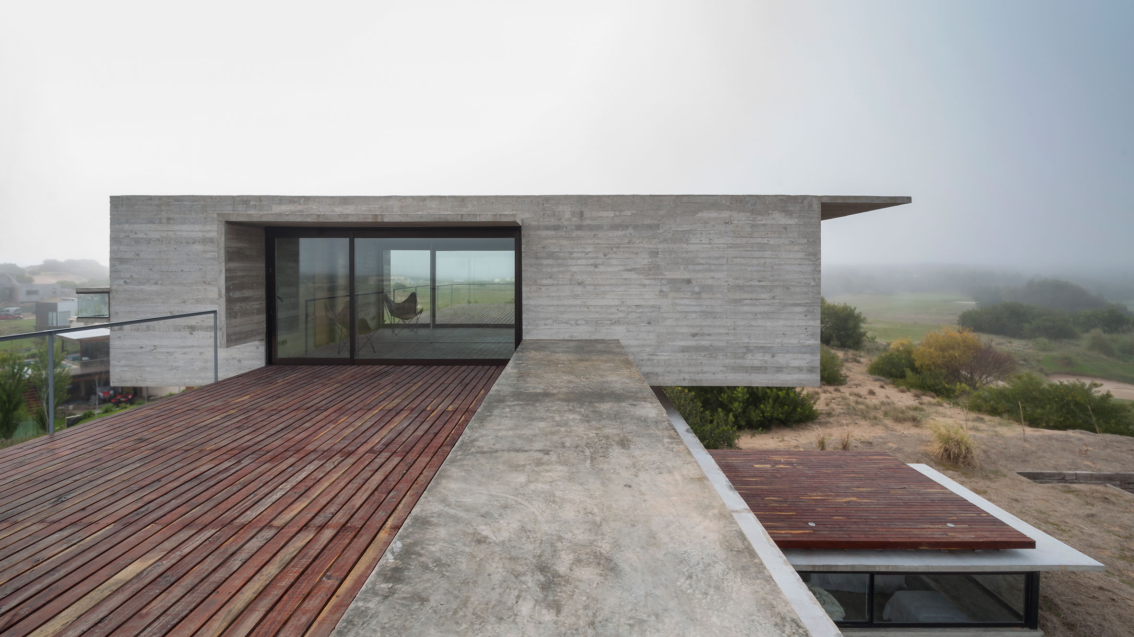Argentinian architect Luciano Kruk specialises in building with raw, unadorned concrete. Here are five residences, built among Argentina's woodlands and sandy dunes, that make the most of the material.
Board-marked concrete walls wrap around large expanses of glazing to form this two-storey summer house, which Kruk and his studio Luciano Kruk Arquitectos completed in the seaside resort of Mar Azul near Buenos Aires for three sisters.
Pine planks were used to imprint the exterior as a reference to the building's wooden surroundings, while the concrete is left untreated so it will continue to weather and blend in with the surroundings over the years.
"In its minimum scale the house rises by its own will, but also integrates itself respectfully with its surroundings, both natural and human-built," said Mariana Piqué from Luciano Kruk Arquitectos.
Timber slats add warmth to the cast concrete volumes of Casa MR, which is nestled into a vegetated and sandy plot on the Costa Esmeralda.
Kruk split the property into two halves to navigate the slope, using the peak of the sand dune to support one end of the upper storey.
"Seeking to not change in the least the original topography, we decided to split the program into two simple volumes," he said. "The proposal seeks to preserve the most of the wonderful qualities of the place."
Designed by Kruk for himself and his girlfriend Ekaterina Künzel, this house features concrete walls, which act as blinkers to large windows that frame views of the trees and dune landscape.
"We agreed that the trees and the terrain's particular topography were jewels the architectural project should respect," said Kruk. "We wanted the house to lie amid the woods, surrounded by the place's immanent atmosphere."
Another standout feature of the architect's holiday home is the swimming pool on the roof, marked by a glass volume that protrudes from the top.
The concrete exterior of Casa SV residence, set among woodland in the coastal town of Pinamar, has begun to weather and stain green in places, matching the hues of the wooden surroundings.
"The aesthetic expression tries to build a relationship with the surrounding landscape, meaning the new construction does not cause a negative visual impact," said Kruk's firm.
Also enhancing this connection, two glass walls that flanked either side of the living area to offer tree vistas from the dining and sitting area.
Three volumes are stacked on top of each other to elevate this home above the dunes of a golf course on the country's coastline, with the grey tones of the board-marked concrete complementing the sandy hues.
"We proposed a house entirely materialised in exposed concrete, whose noble aesthetic expression allows a respectful dialogue with its surroundings," said Kruk.
The arrangement also informed the layout of the interiors – the main living area is located in the large middle volume, the master bedroom is in the top block, and guest suites are in the bottom.
Photography is by Daniela Mac Adden, unless stated otherwise.

