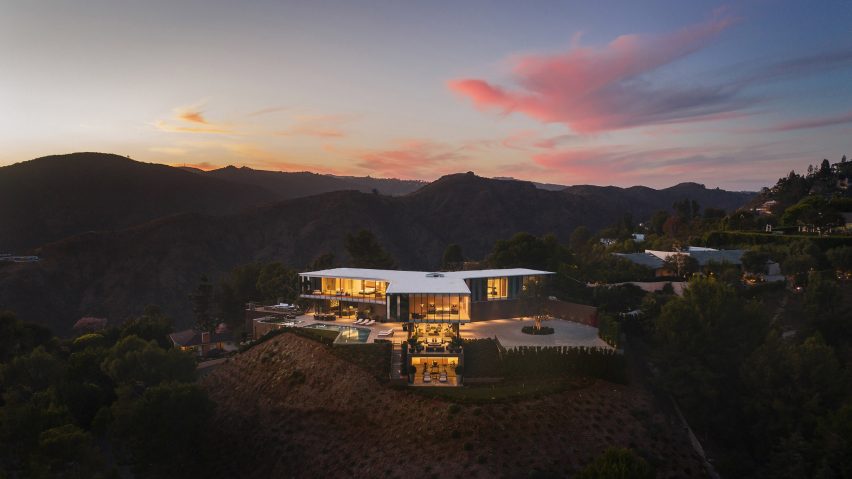California studio SPF Architects has wrapped the top level of this three-winged residence in Bel Air with glazing to provide ample sunlight and views of its hilly surrounds in Los Angeles.
Local firm SPF Architects designed Orum Residence for a hilltop in Bel Air – a neighbourhood located on the west side of the city.
Measuring 18,800 square feet (1,746 square metres), the house comprises three rectangular wings that protrude out in different directions from a central point. The upper level of each is wrapped fully in windows to offer sweeping views of the Los Angeles Basin.
The glass curtain wall was developed by Swiss company Sky-Frame to include five different window widths and four different glass opacities – reflective, opaque, translucent and clear. This creates a shifting and shimmering exterior.
As well as making the most of vistas, the three-pronged layout also informed the arrangement of the interiors inside the residence, which has two levels above ground and one subterranean and a flat roof.
An entry and living room in one wing, while another wing accommodates a dining table for 10 people, a pantry and a spacious kitchen for the client to entertain guests.
"The client wanted a luxurious house where she could throw large events and host her extended family, but she also wanted it to feel welcoming," said SPF Architects founder Zoltan E Pali in a project statement. "Our answer was to distribute the programme across three 'blades' that radiate from a central node."
Also on the main level is an outdoor swimming pool and patio designed in a bent shape, flanked by two outdoor lounges.
The third, northern wing houses a five-car garage. A glass-and-steel staircase runs up at the centre of the home, which leads to four bedrooms and bathrooms. Positioning the staircase here is intended to create a central point to solve the vast home's circulation, and join disparate areas.
Bedrooms, with en-suite bathrooms and walk-in wardrobes, occupy the upper south-west and south-east wings offer 270-degree views of LA and the ocean. There is also a covered terrace that mimics the shape of the angled patio below.
Two smaller bedrooms are housed in the third, northern wing, and nestled into the site's hillside and garden for a more intimate feel. This portion also houses a five-car garage.
The basement level contains a home theatre, gym, spa, sauna, service kitchen, and a wine room that fits 1000 bottles. A guesthouse with four bedrooms, four baths, a kitchenette and a garage completes the residence.
Bel Air is a residential area in the foothills of the Santa Monica Mountains. It is filled with many luxurious homes including a contemporary villa by SAOTA, a midcentury home with an angular extension by Andrea Lenardin Madden, and one of the most expensive houses in America.
Photography is by Matthew Momberger.

