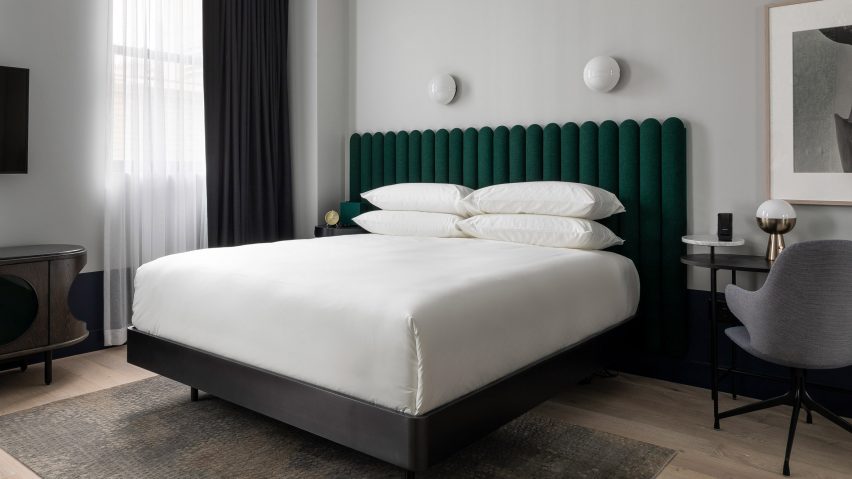
R&A combines two iconic buildings to create Portland's Woodlark Hotel
West Coast-based R&A Architecture + Design has fused two buildings on the national historic register in downtown Portland, Oregon, to create a new "house of welcome" for the city.
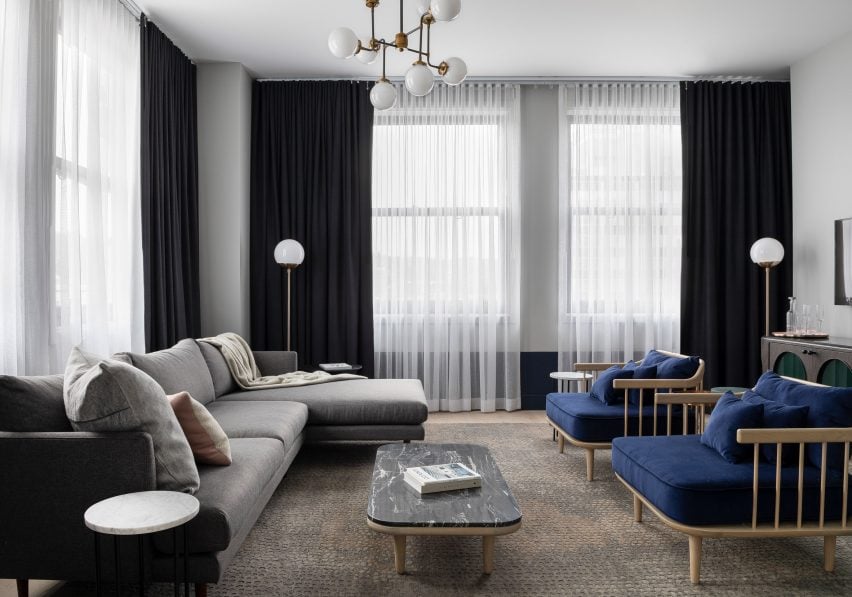
Built in 1912, the Woodlark Building was Portland's first official high-rise and its earliest example of reinforced concrete construction. Its neighbour, the Cornelius Hotel, was built of wood and steel four years prior, and became known as the city's "house of welcome". Their recent synthesis has created the 150-room Woodlark Hotel.
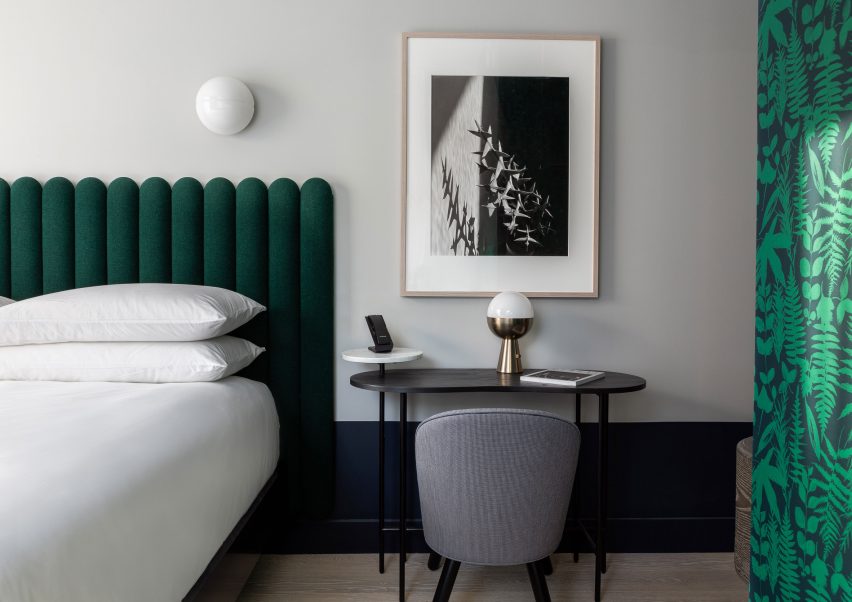
For R&A, adapting the "house of welcome" motto was a natural step, but engineering the two buildings' physical union proved to be less intuitive.
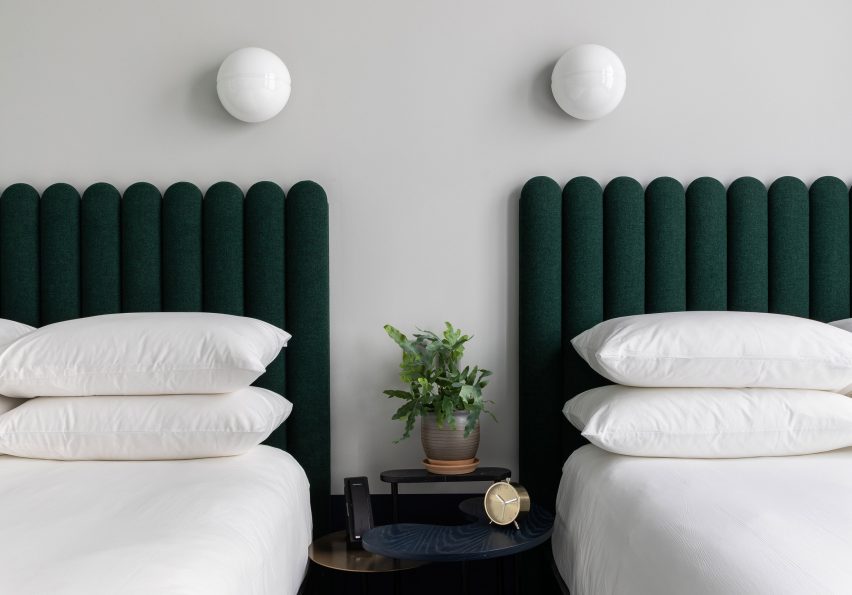
"The biggest structural challenge was seismically retrofitting two adjacent 100-plus-year-old buildings with different construction types and non-aligning floor levels," R&A co-founder and principal Christian Robert told Dezeen. Today, new sets of stairs on each floor internally bridge the two.
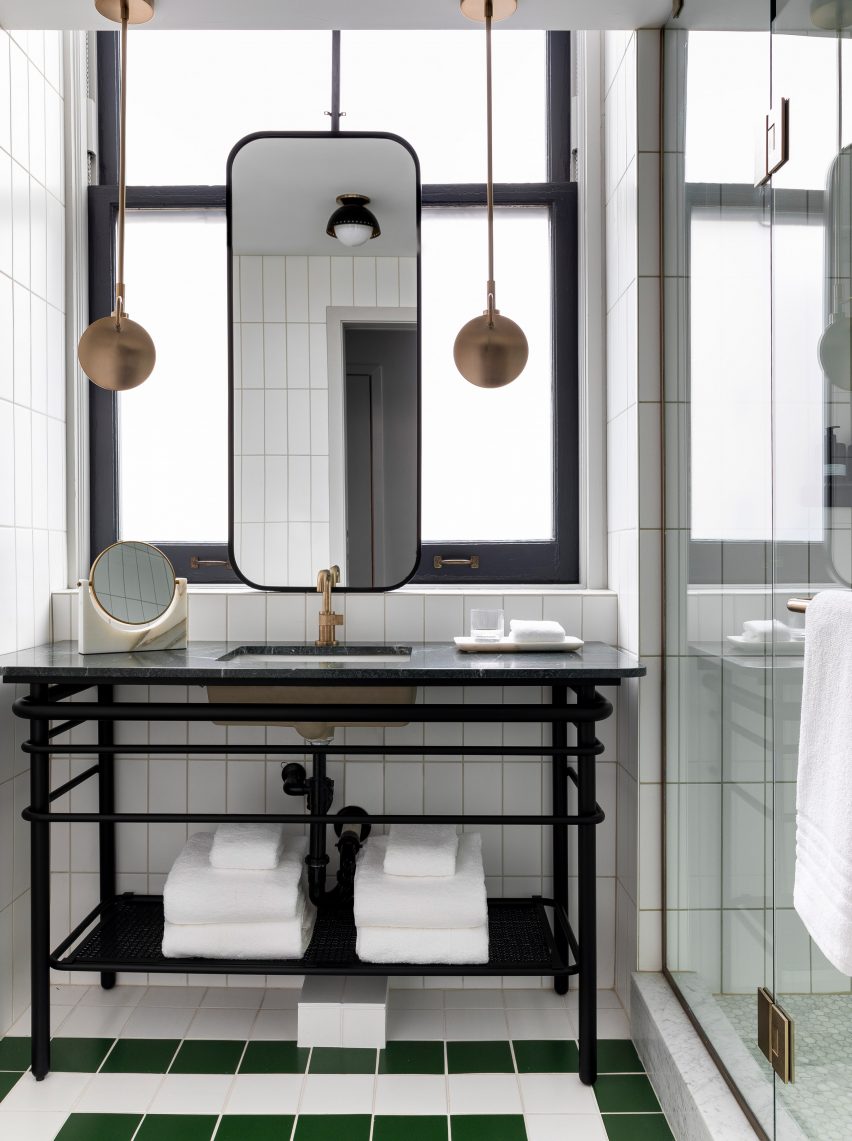
"We followed strict federal, state and local historical guidelines in restoring the structures, including reconstructing the rusted metal detailing on the lower portion of the Cornelius," Robert continued.
The original wood frame windows were also restored, along with extensive cleaning and repointing of the exterior brick facade.
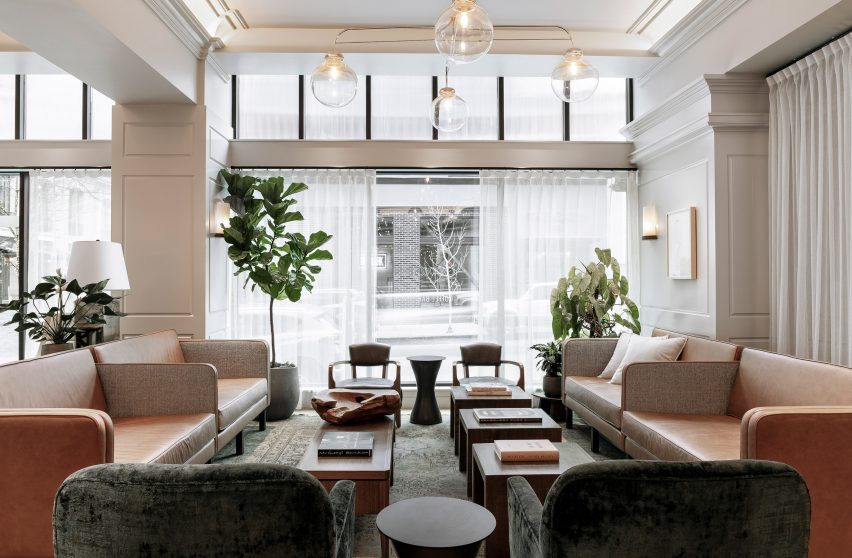
The Woodlark Hotel's design composition points in two directions: one towards Portland's eclectic spirit – with blue leather, brass accenting, and black lacquer – and the other to the Pacific Northwest wilderness, with raw wood and plant materials. OMFG CO, the branding studio behind the hotel's concept, created custom wallpaper printed with hand-painted watercolours of the region's indigenous flora.
R&A design director Brooks Atwood told Dezeen that the goal was to create a unique, mixed material palette that feels "fresh and vintage simultaneously" to spawn a "New Northwest" aesthetic. "Blue tones create a soft backdrop that allows the lush greens, marble surfaces, and aged brass to set the mood," he said.
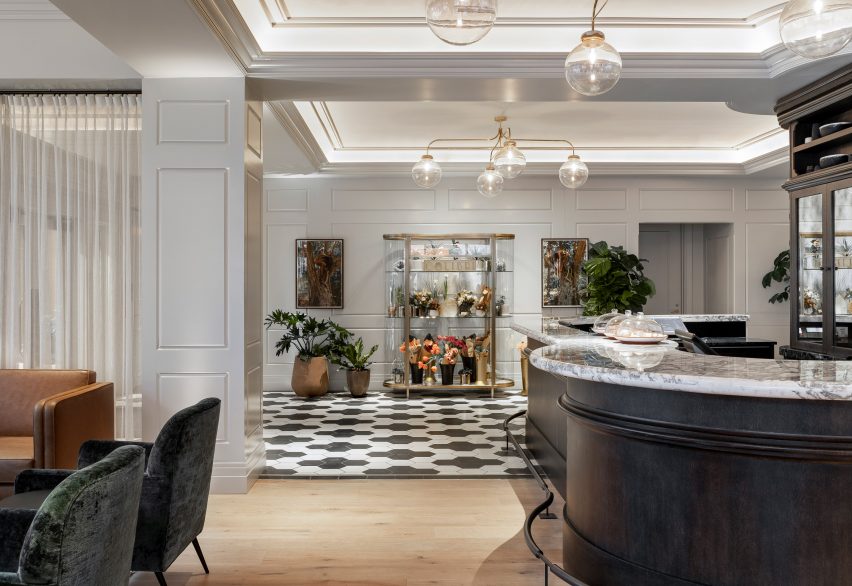
The guest rooms embody "comfortable luxury with a feminine mystique" through custom furnishings, including a marble-topped amenity table, two-toned blue velvet chairs, and handmade Christiane Millinger wool rugs.
Exclusively on the third floor, 20-foot-high (six-metre) ceilings allowed for the inclusion of two-storey loft suites.
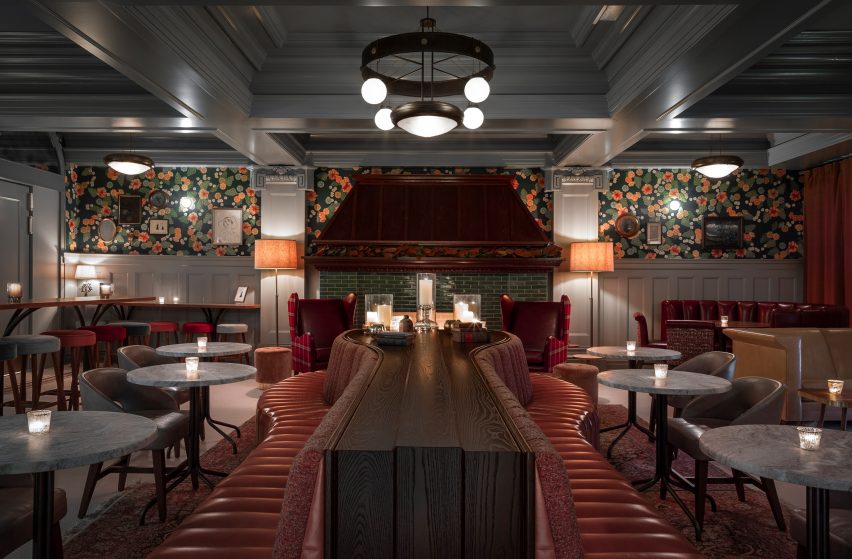
"When combining the two historic buildings, we realised there was the ability to create unique lofts, placing spiral staircases made of black steel and wood, and custom chandeliers within," said Robert. "Views looking from the mezzanine levels down at the city below offer a special guest experience."
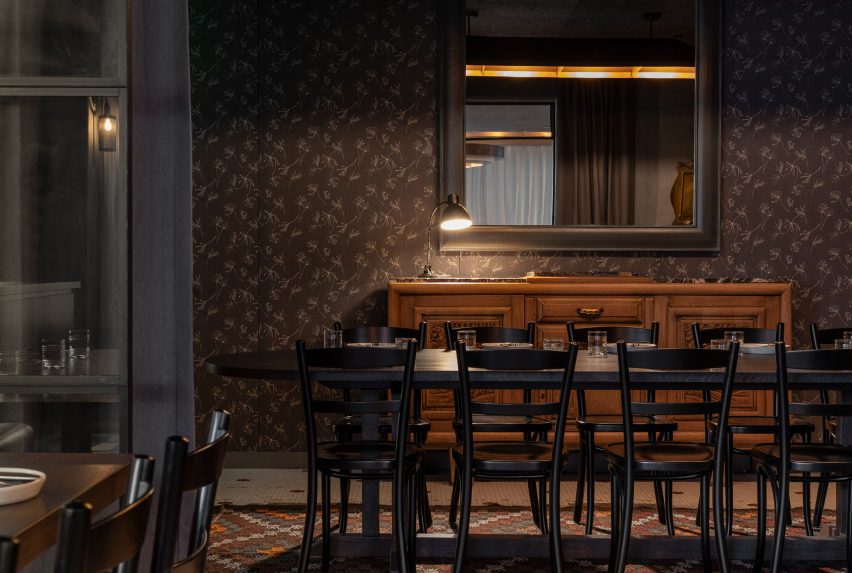
R&A collaborated with Atlanta-based Smith Hanes Studio on the hotel's ground floor, including its in-house eateries, and with Oculus Inc on the rooms and hallways. In the lobby, natural light floods through the wraparound floor-to-ceiling windows and skylights in the elevator landing, grounded by black and white penny tiles that transition into grey wood.
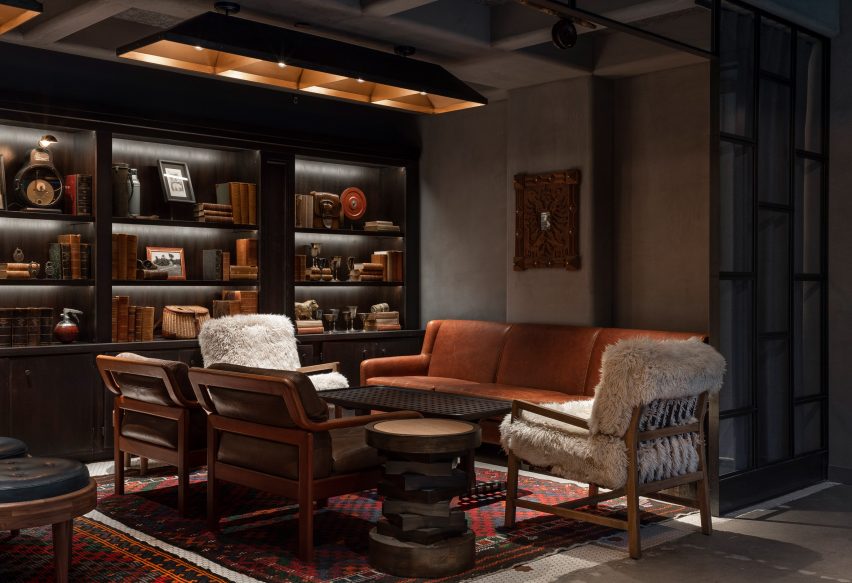
The marble check-in desk winds from the reception area into the hotel's coffee bar, serving as a countertop for customers. With a grand communal table, hand-curated chairs, and 10-foot indigo leather sofas, the lobby is intended as a felicitous "salon" within Portland's new "house of welcome".
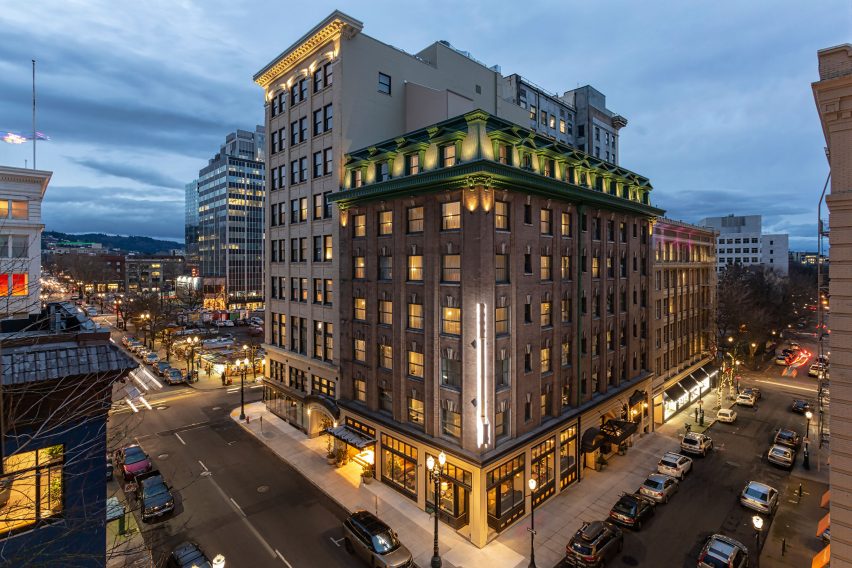
The city's downtown area offers several boutique accommodation options in historic buildings, including a branch of the Ace chain, and The Society Hotel – located in a cast-iron front building, built in 1881.