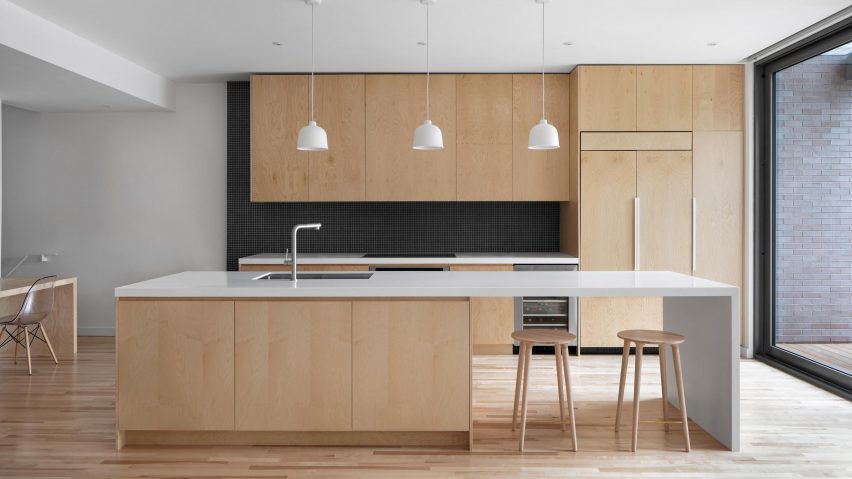Architecture studio Naturehumaine has designed a minimal plywood stair with a children's play nook for this house in Montreal, as part of its renovation and extension.
The locally based studio overhauled the Des Érables residence, located in the city's Rosement La-Petite-Patrie neighbourhood.
The project involved combining two previously separate units and adding an extension to the rear, creating a double-height kitchen and dining room with large windows.
Inside, the team reconfigured the interiors of the two-storey property. This included designed a dog-leg staircase to run up between the newly built spaces and the rest of the home. On the ground floor, these stairs feature a small play area for children.
"The architectural concept is to build around a new staircase that joins the existing building to the courtyard extension," Naturehumaine explained in a project description. "The conceptual transition between the old and the new is expressed by the materiality of the new staircase," they added.
Plywood covering the stair is offset by white metal handrails, matching the decor in the kitchen and dining room. The firm chose these materials to contrast to the original home's more traditional mouldings.
The pale tones are offset by a dark-brick feature wall in the double-height space, which matches the facade of the extension. A series of black geometric pendant lights also pick up on these tones.
Along with the double-height dining room and kitchen on the ground floor, the firm also added a master bedroom, yoga area and balcony to the first floor.
These areas receive plenty of natural light from the new floor-to-ceiling windows that open towards the back garden – the architects have also created outdoor dining area here with steps down to a pool.
On the top level, the master suite occupies the back of the home, and can be closed off from the stair with a pocket door. The owners have access to a balcony that overlooks the garden.
Two additional bedrooms are located at the front of the house on the top floor facing the street. Naturehumaine also added another small office on this level, so both homeowners can work from home.
Naturehumaine was founded in 2004 by Stéphane Rasselet and Marc-André Plasse and has completed a number of renovations to homes in Montreal.
Other examples include a duplex in the city that now features a staircase enveloped by black rods, a home that was enlivened by a plant-covered wall, and a prairie-style suburban property that was given new life.
Photography is by Adrien Williams.
Project credits:
Architecture: Naturehumaine
General contractor: Jim Farley

