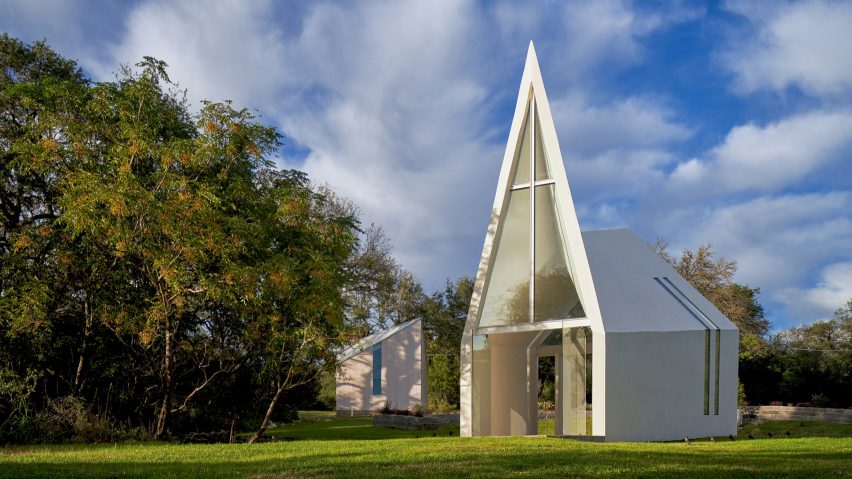
Pointed window fronts Lincoln Chapel by Studio 512 in Texas Hill Country
Architecture firm Studio 512 has designed a concrete chapel in Texas that rises up on one side to form a pointy volume evoking a steeple.
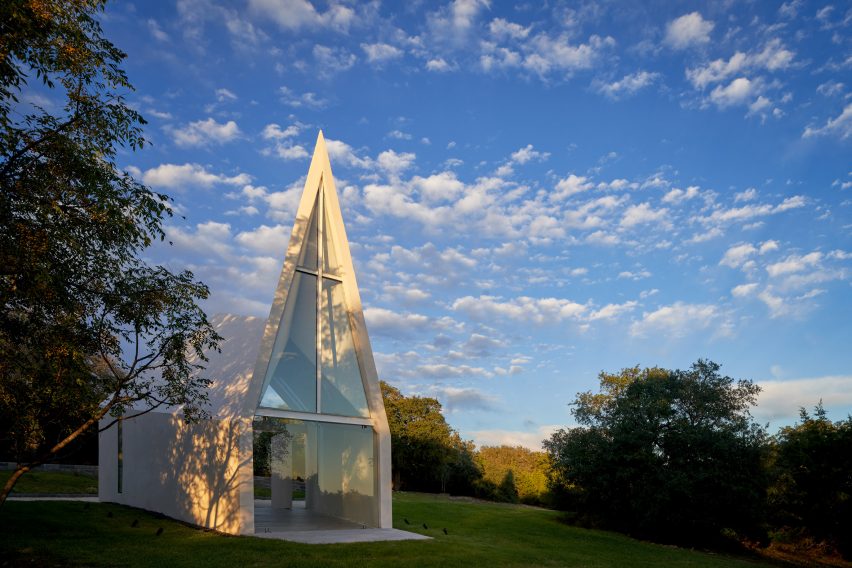
The small, white building is located in Georgetown, a city that lies 30 miles (48 kilometres) north of Austin, where Studio 512 is based.
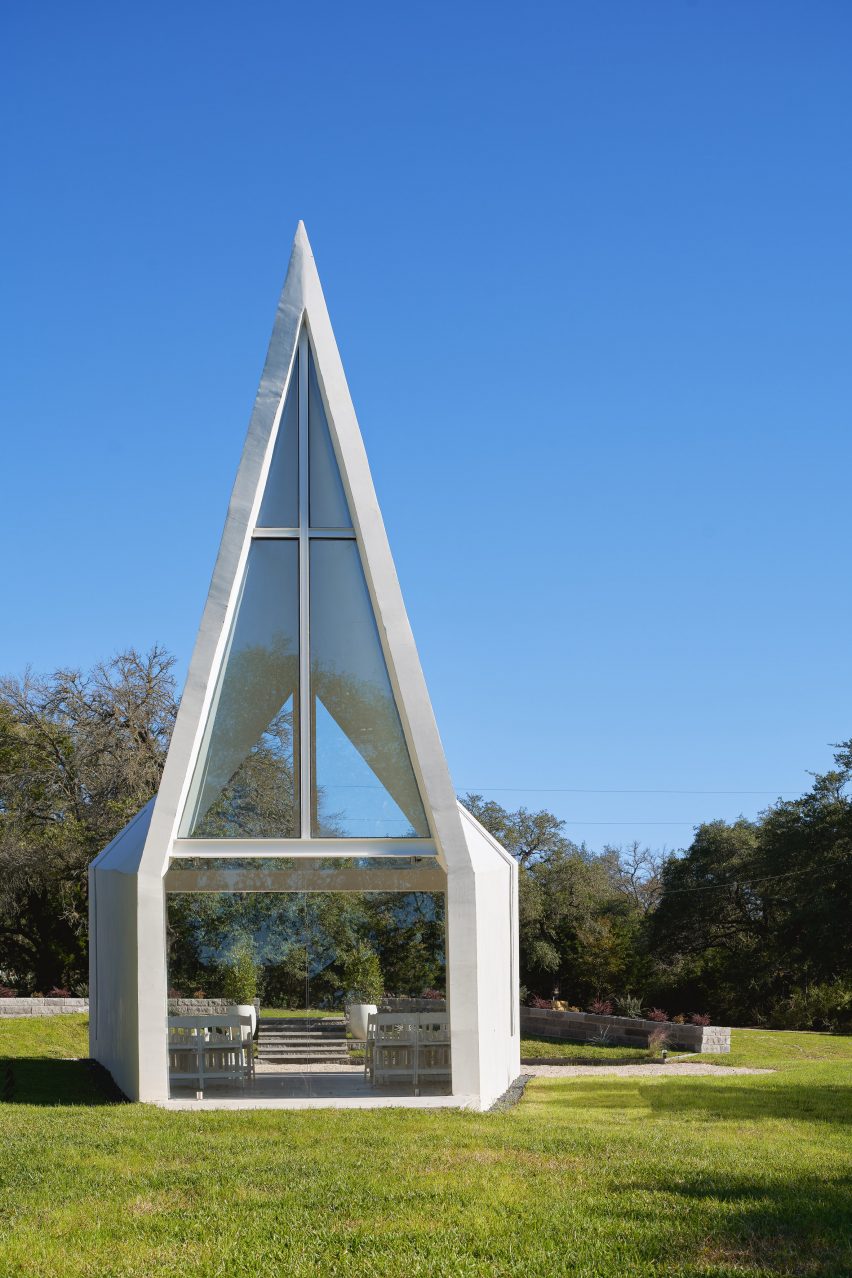
The chapel is part of the Kindred Oaks wedding venue – an 11-acre (4.4 hectares) property studded with oak trees – and is the brainchild of owners Elaine and Steve Lincoln.
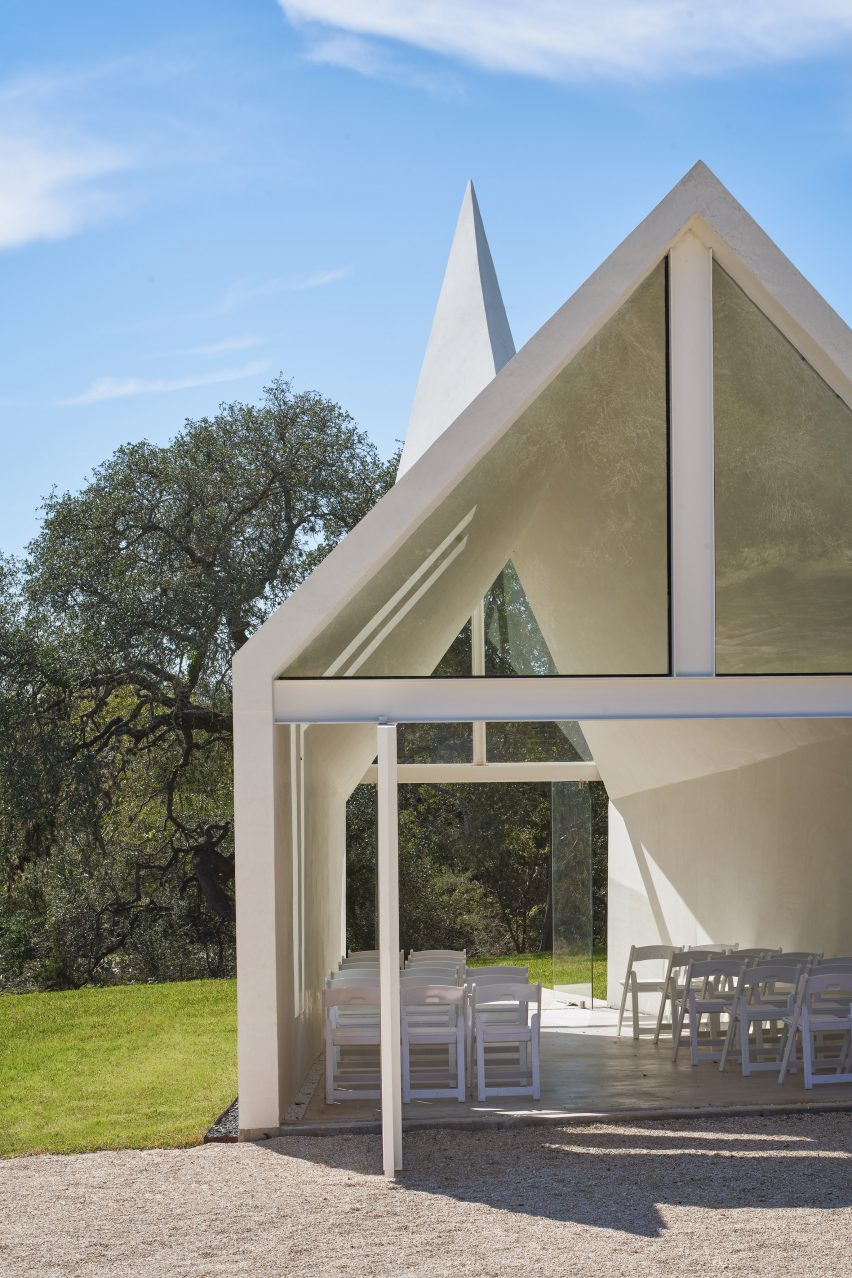
Trapezoidal in plan, the gabled building has concrete walls that are skim-coated with stucco. The south side of the chapel is pulled upward to form a soaring triangular volume, evoking a traditional church steeple. The face of the pointy volume is fully glazed, with mullions arranged in a cross formation.
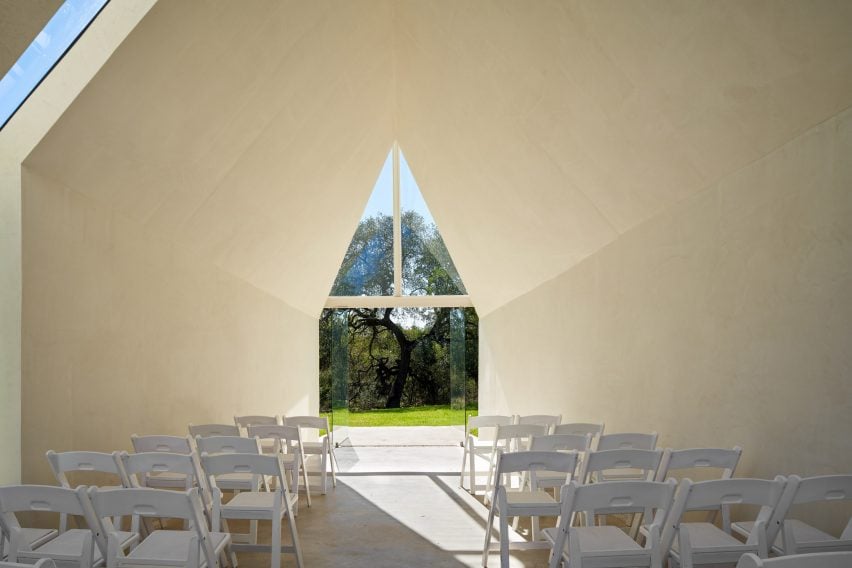
Inside, the tall, sculptural component houses the altar. This lofty volume gestures toward a large oak tree, which is intended to play a symbolic role during the wedding.
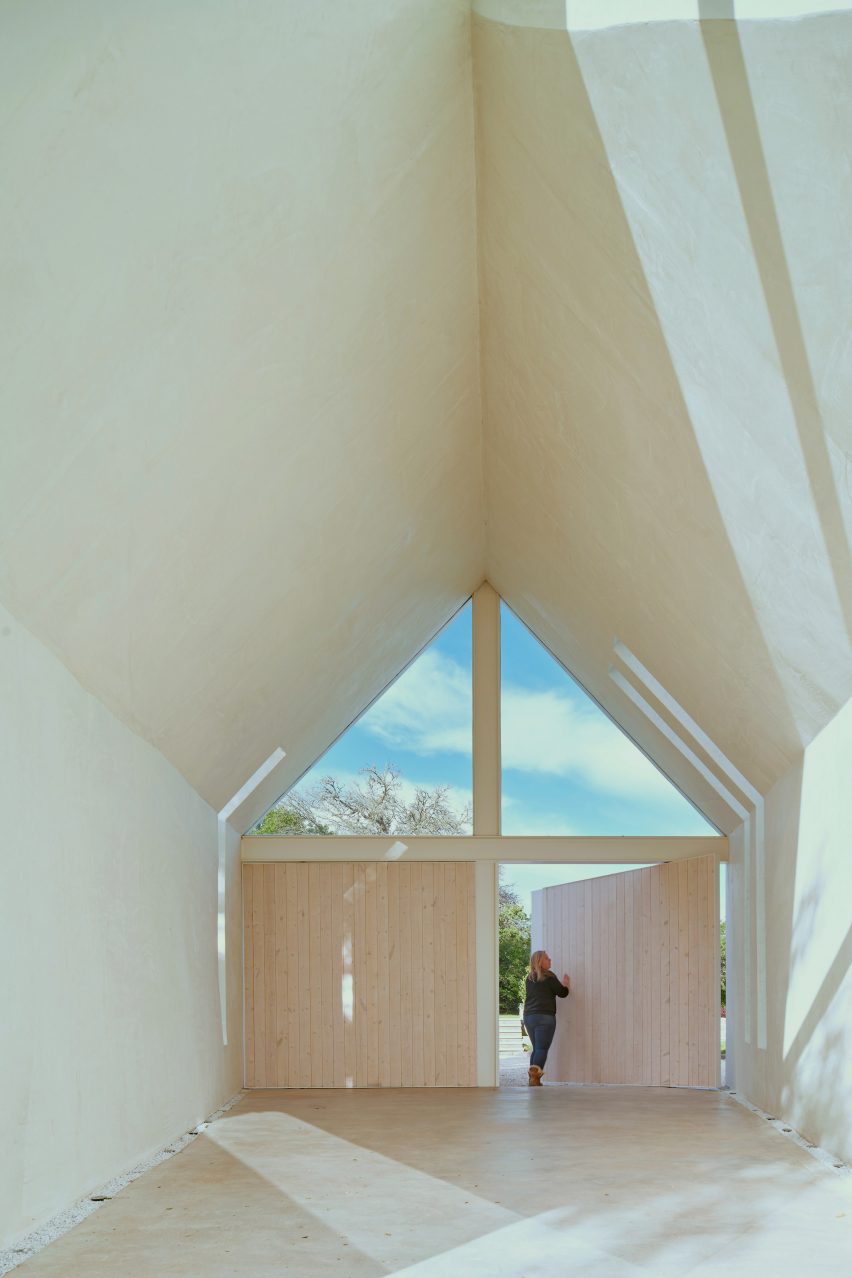
"Glass doors at the back of the altar give guests the option to walk through this threshold down to the oak tree at the end of the ceremony, signalling the cross over into a new chapter of life," Studio 512 said in a project statement.
The single-room chapel seats up to 30 guests. Visitors pass through a sunken, elliptical plaza and enter the building through white-washed pine doors. These large pivot doors can be opened up to enable additional seating outside.
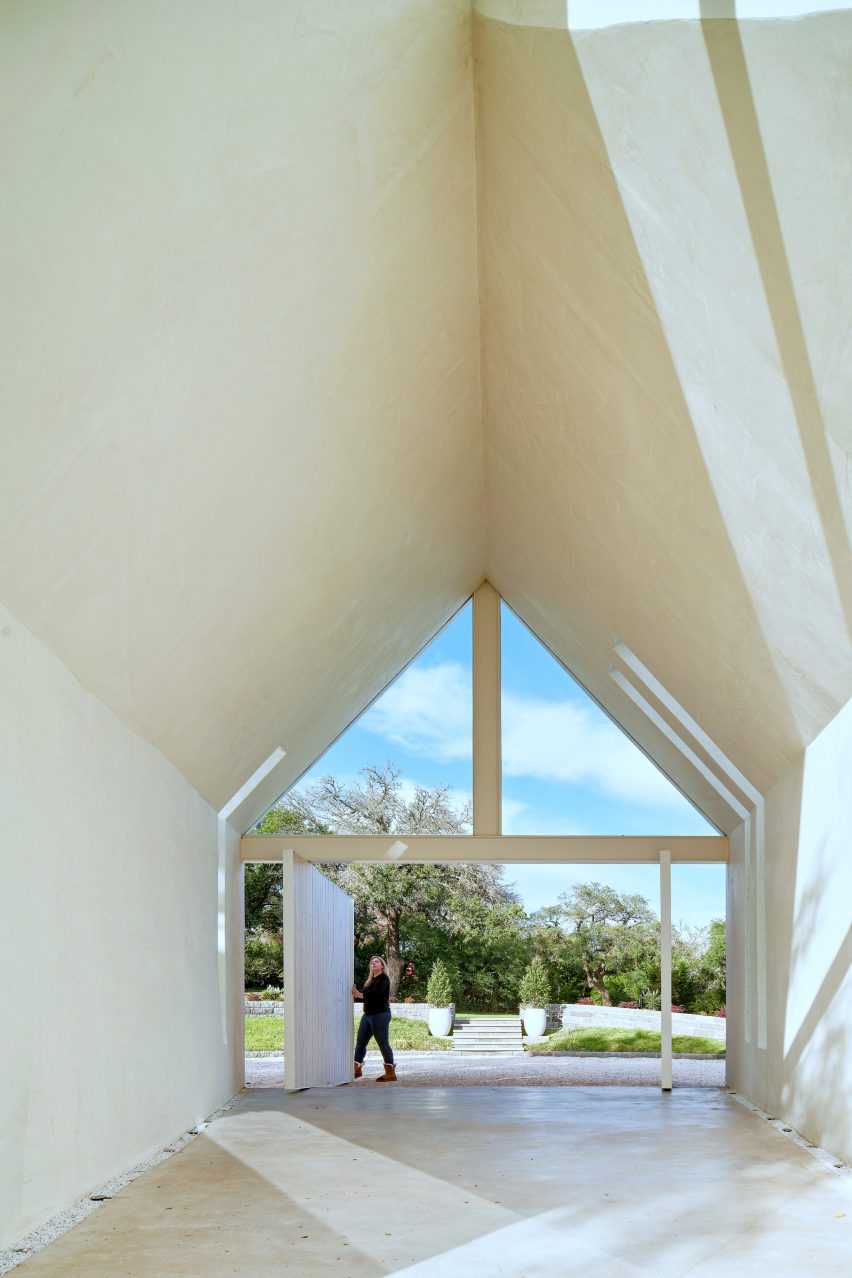
The megaphone-like shape of the room helps amplify the voice of the officiant. Moreover, the chapel's concrete floor is gently sloped, helping ensure that guests sitting in the rear can observe the ceremony. Along the interior walls, recessed troughs house lighting and can also accommodate a future HVAC (heating, ventilation, and air conditioning) system.
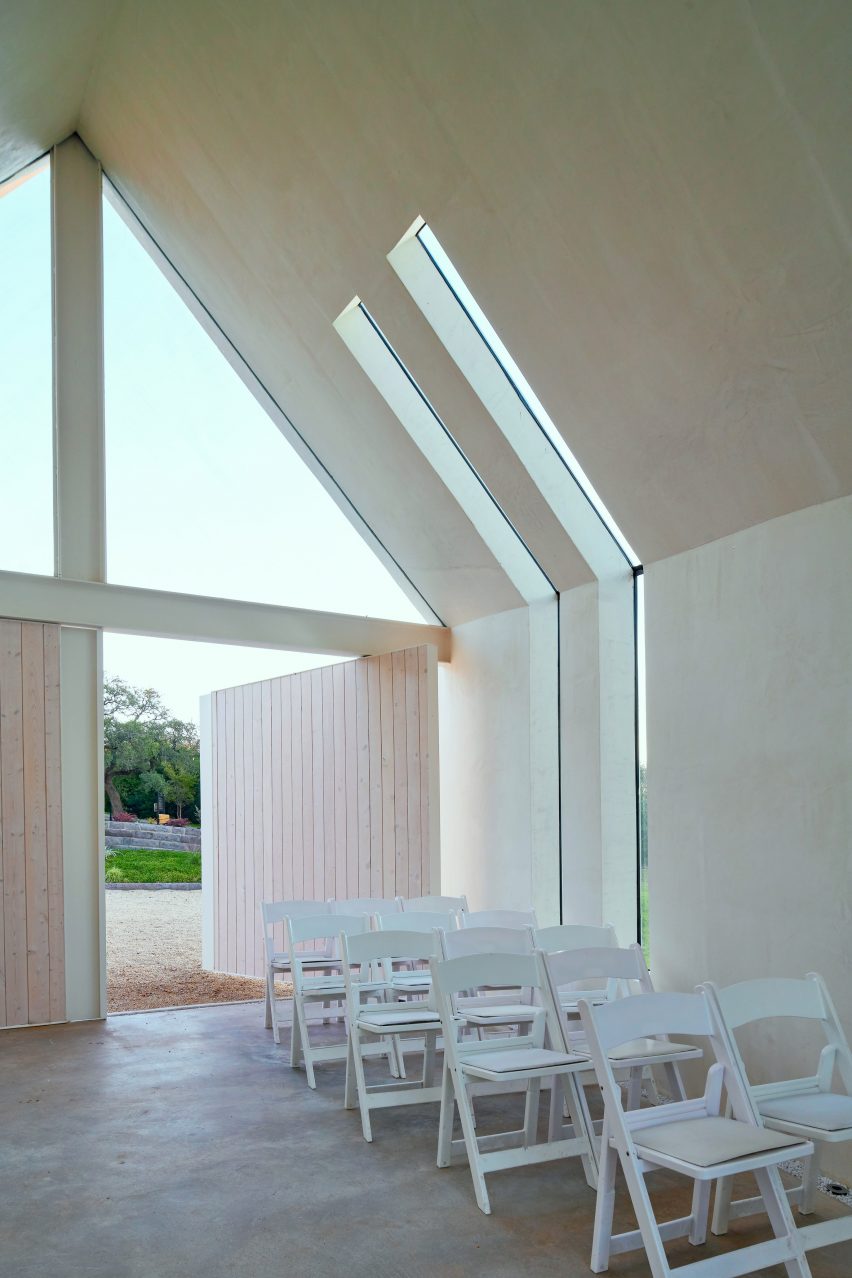
In addition to the chapel, the project entailed the design of a 207-square-foot (19 square metres) building that contains a pair of dressing rooms and bathrooms. The building has a design vocabulary that mimics the chapel, which is about 75 feet (23 metres) away.
"This building, also trapezoidal in plan, has vaulted ceilings and frameless glass windows to echo the spirit of the chapel," the studio said. "From here, the bride and groom may dress separately out of sight from one another, while both maintaining views back to the chapel and plaza to see guests as they arrive."
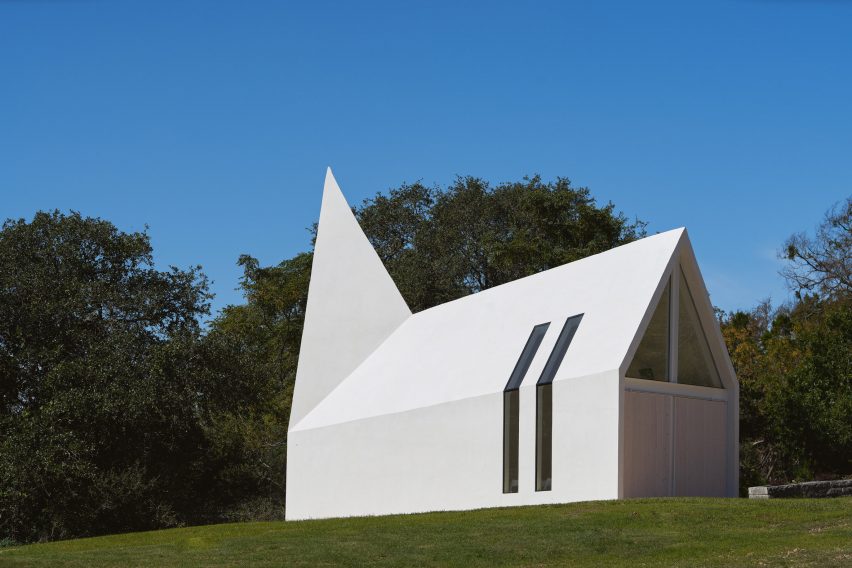
Studio 512 was founded in 2004 by architect Nicole Blair, who studied architecture at Rice University and worked at the New York offices of Peter Eisenman and Robert AM Stern. Another project by her studio is The Hive – an off-kilter guest house in Austin that features angled walls wrapped in oversized shingles.
Photography is by Leonid Furmansky.
Project credits:
Architect: Studio 512 (Nicole Blair)
General contractor: Hive House (Erik Untersee)
Structural engineer: Structures PE (Jerry Garcia and Ryan Stoltz)
Client: Kindred Oaks (Elaine and Steve Lincoln)
Formwork, cast-in-place concrete: Hive House
Concrete reinforcements: Herrera Concrete and Masonry
Structural steel/metal fabrications: Austinite Welding
Frameless glass: Hive House, Capital Glass Distributor
Stucco finish: Prime Wall