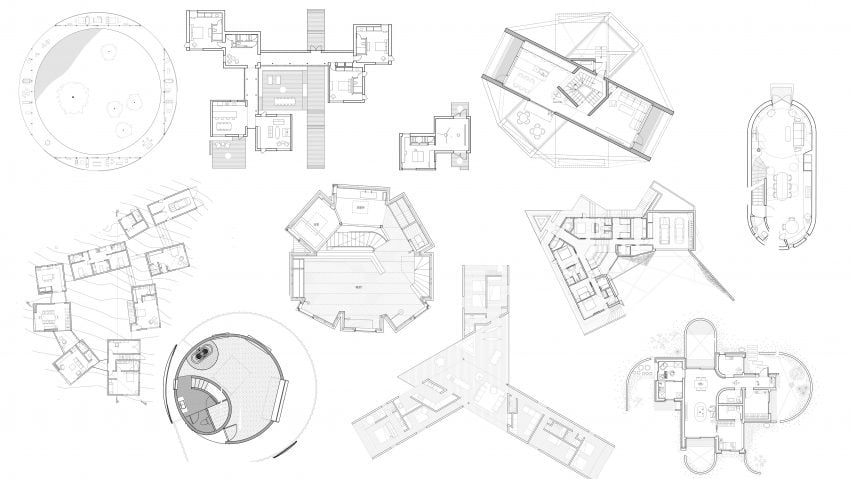Most houses are designed with regular, rectangular-shaped floor plans. Here are 10 designs that ignore convention and are instead shaped like sausages, stars and even eyeballs.
The throwing star
The three equally sized volumes of this Y-shaped house in Mexico, designed by Cadaval & Solà-Morales, each point towards a different view.
Casa de la Roca's throwing star-shaped arms, which extend out from a central living room and kitchen, contain bedrooms that each have a large window and small covered balcony to take advantage of the views.
Read more about Casa de la Roca ›
The Highgate sausage
Slotting into a typical row of terrace of houses in Highgate, London, the upper floors of 6 Wood Lane were built using boatbuilding techniques. Built on top of two traditionally constructed floors, the sausage-shaped wooden framework was prefabricated offsite before being craned into place.
Birds Portchmouth Russum Architects' co founder Micheal Russum, who designed the building as his own house, described the property as "a kind of mystery vessel".
The Korean cross
Built on the island of Jeju in South Korea, Moon Hoon's Simple House is made from a stack of concrete cantilevered boxes, which are supported by diagonal reinforced-concrete beams.
Each of the three concrete boxes is aligned to take advantage of views, with the diagonal braces connecting the corners to support against the strong winds on the island.
Read more about Simple House ›
The bracelet
Casa Bruma – a home in rural Mexico designed by Fernanda Canales and Claudia Rodríguez – is broken up into nine dark-coloured blocks that are arranged so that all the existing trees on the site could remain.
Each of the different sized blocks. which each contain one of the house's functions, appear on the plan like stones on a bracelet surrounding a centre courtyard. The kitchen, dining, living rooms and master suite are in four connected blocks, while additional bedrooms, a utility room and a garage occupy the remaining blocks.
The eyeball
Located on the banks of a stream ion China, Treewow Retreat is a simple circular holiday home supported on stilts that has a plan that looks like an eyeball.
The retreat designed by architecture studio Monoarchi in the mountain village of Zhongcun, is wrapped with a circular terrace, and topped with a freefrom roof supported by a ring of 57 wooden trusses.
Read more about Treewow Retreat ›
The arrowhead
Skylab architecture designed the triangular floor plan of Owl Creek Residence in Colorado to take advantage of the views of the the Rocky Mountains.
On the arrowhead-shaped house's lower floor, five bedrooms are arranged in a V-shape, so that they all have views across the landscape, while the upper floor has a large open-plan dining and sitting room, along with a kitchen and terrace.
Read more about Owl Creek Residence ›
The grand piano
The rooms of Planar House by Studio MK27 are arranged linearly underneath an imposing concrete roof, which is covered in grass. A corridor runs down the length of the 1,000-square-metre home, with rooms on either side and a large open plan living area opening on to an outdoor terrace at the end. A curved brick screen surrounding the house gives the plan the appearance of an elongated grand piano.
"Planar House is a radical exercise in horizontality, an aspect commonly explored in the projects of the studio," said Studio MK27.
Read more about Planar House ›
The artichoke
Atelier Tsuyoshi Tane Architects designed Todoroki House for a client who wanted to be surrounded by nature.
The half-octagonal ground floor of the Tokyo house has full-height glazing that gives views out to a surrounding tropical garden. On the artichoke-shaped first floor, there are eight intersecting rectangular volumes that have views out across the treetops.
Read more about Todoroki House ›
The pile of toast
My Home in Fukushima is made from a cluster of nine intersecting cuboids, which look like a stack of toast in plan. Rooms within the three-storey house follow the lines of the cubes.
"The nine cubes, which are split by angles, create harmony and various spaces, by length or size and so on," said Cohta Asano, who designed the home for himself.
The wedding ring
The wedding ring-shaped Solo House II has a circular roof with a diameter of 45 metres. Built on top of a plateau in the mountainous region of Matarraña, the house designed by Office KGDVS has glass walls to give panoramic views of the surrounding forest.
Three bedrooms, living rooms and outdoor seating areas are all placed under the roof.
Read more about Solo House II ›
The Tetris
Eight cuboids that look like a failed game of Tetris are arranged on a grid to form Artist Retreat, a house designed by Gluck+ in Upstate New York. Six of the concrete blocks contain the living spaces and are connected by open passages, while two are separate and are used as a photography studio.
"The simple shapes are strong silhouettes in an agricultural landscape, organised in a shifting grid akin to farming plots in the area," said Gluck+.
Read more about the Artist Retreat ›
The curvy one
The walls of Vault House in South Korea, designed by OBBA, extend from the house to wrap around a series of small garden spaces.
The curved walls create private spaces that are accessed from the main living area and a bedroom, and are protected from a nearby railway line, main road and surrounding farmland. The shape of the resulting floor plan is hard to define.

