Ten off-grid homes for a self-sufficient lifestyle
From an isolated house in a Californian nature reserve, to a rural house in China that encourages villagers to be self-sufficient, here are 10 off-grid homes where people are living sustainably.
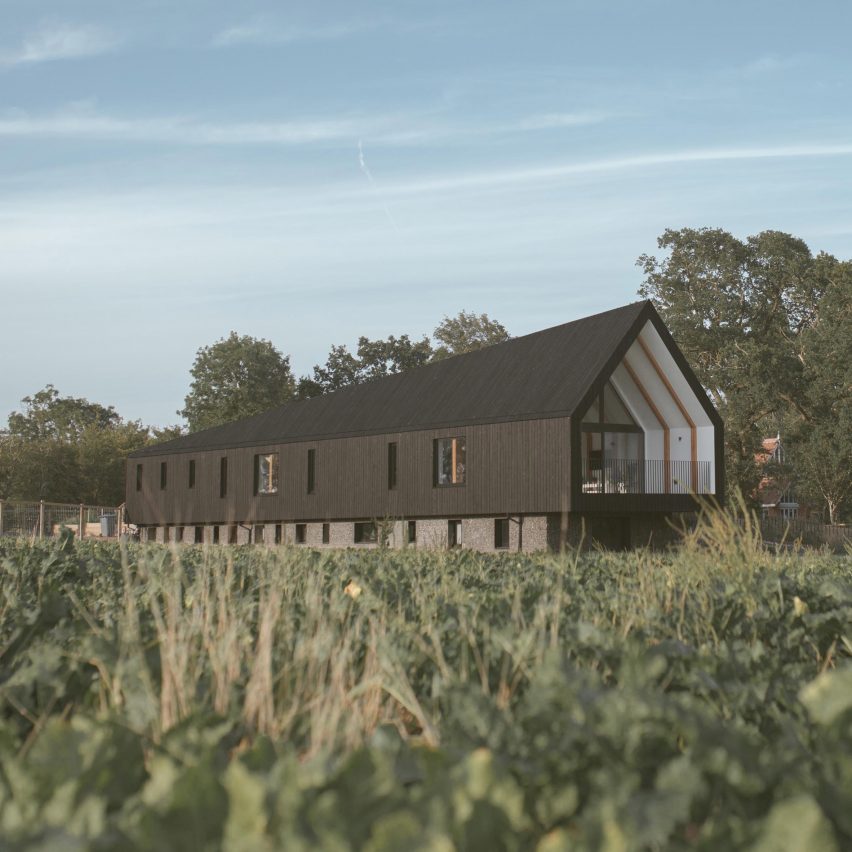
Black Barn, England, by Studio Bark
Designed to have minimal environmental impact, this off-grid house by Studio Bark is fully powered by solar and bio-diesel.
It has a tapered form designed to help minimise heat loss, while the gable's glazing is slightly set back to help the building self-shade and keep cool in the summer.
Find out more about Black Barn ›
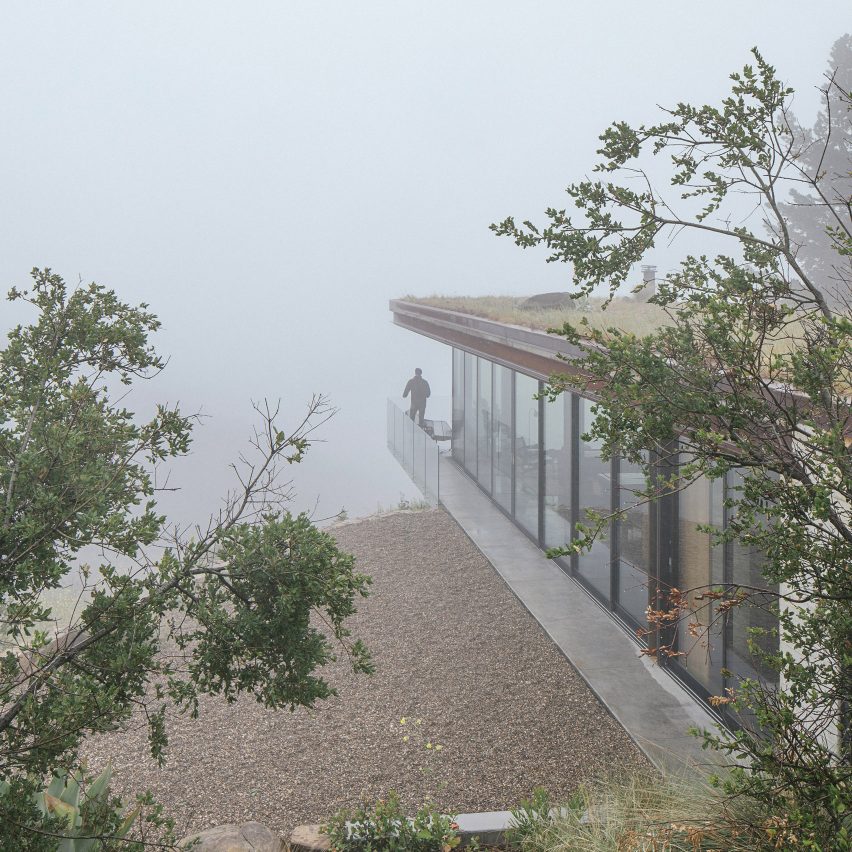
The Off-Grid Guest House, USA, by Anacapa Architecture
This house on an isolated site in a Californian nature reserve was designed by Anacapa Architecture to function completely off the grid.
Power is provided by a photovoltaic system, with a propane generator available as a backup, and it also has a private well and water treatment system.
Find out more about The Off-Grid Guest House ›
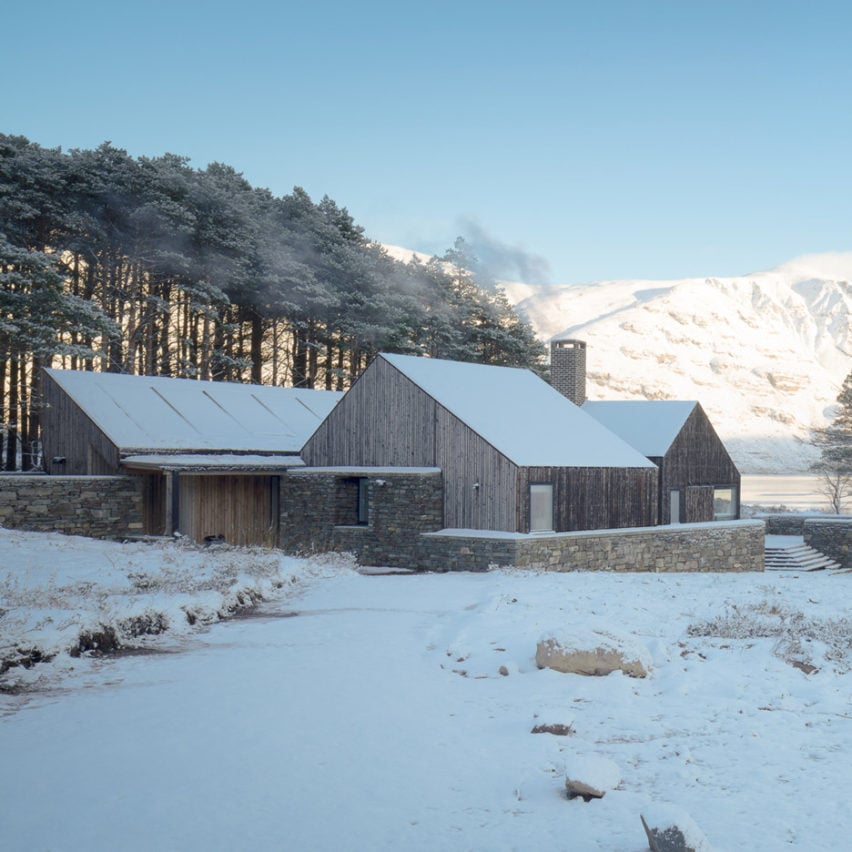
Lochside House, Scotland, by Haysom Ward Millar Architects
This rural cottage sits on the edge of a lake in the Scottish Highlands and is crafted from natural materials that complement its scenic location.
It functions entirely off-grid by producing its own electricity from solar panels, and sourcing clean water from a borehole.
Find out more about Lochside House ›
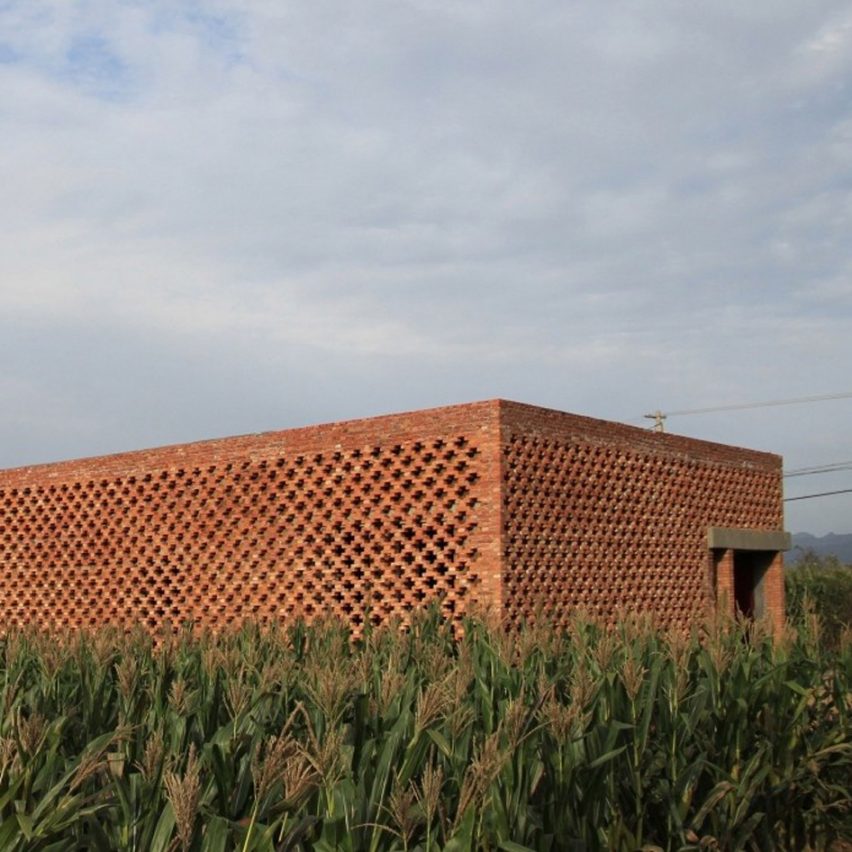
House For All Seasons, China, by John Lin
John Lin adapted a traditional rural Chinese courtyard house to create this off-grid dwelling, which encourages village residents to be more self-sufficient.
A number of courtyards are contained behind the walls of the house, accommodating a pig pen and biogas boiler that generates energy from the animal waste. Its roof is also used to collect rainwater.
Find out more about House For All Seasons ›
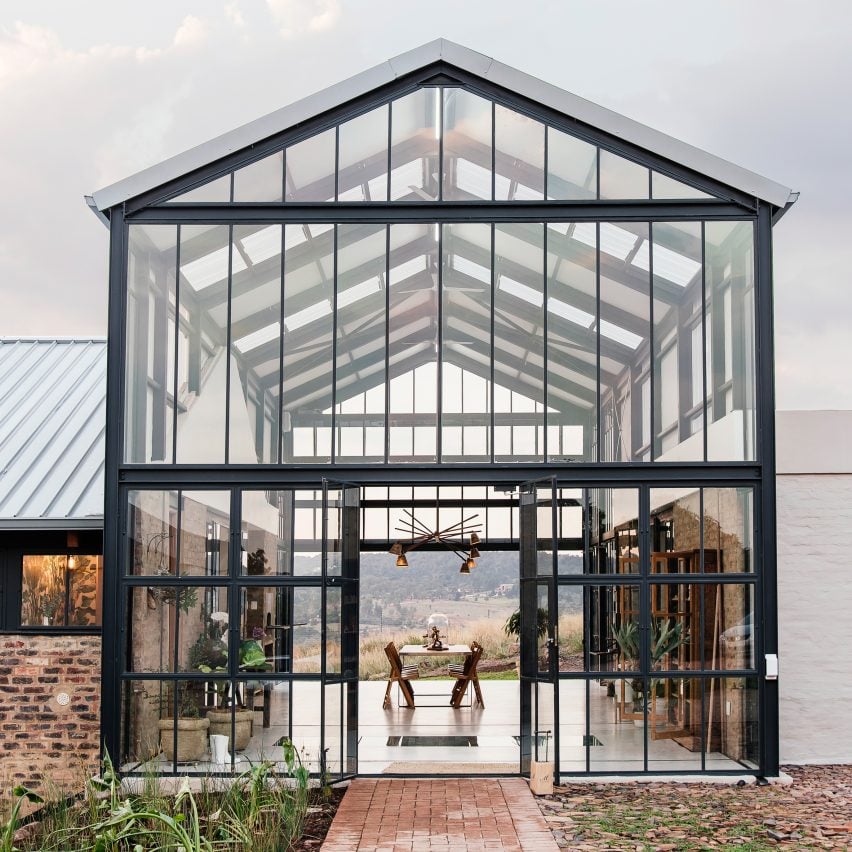
Conservatory House, South Africa, by Nadine Englebrecht
Nadine Englebrecht followed passive building principles to design this South African house, which is characterised by a double-height conservatory at its centre.
Its glass panels collect solar heat that can be circulated into adjoining spaces, and it uses water from two neighbouring dams while solar panels provide its electricity.
Find out more about Conservatory House ›
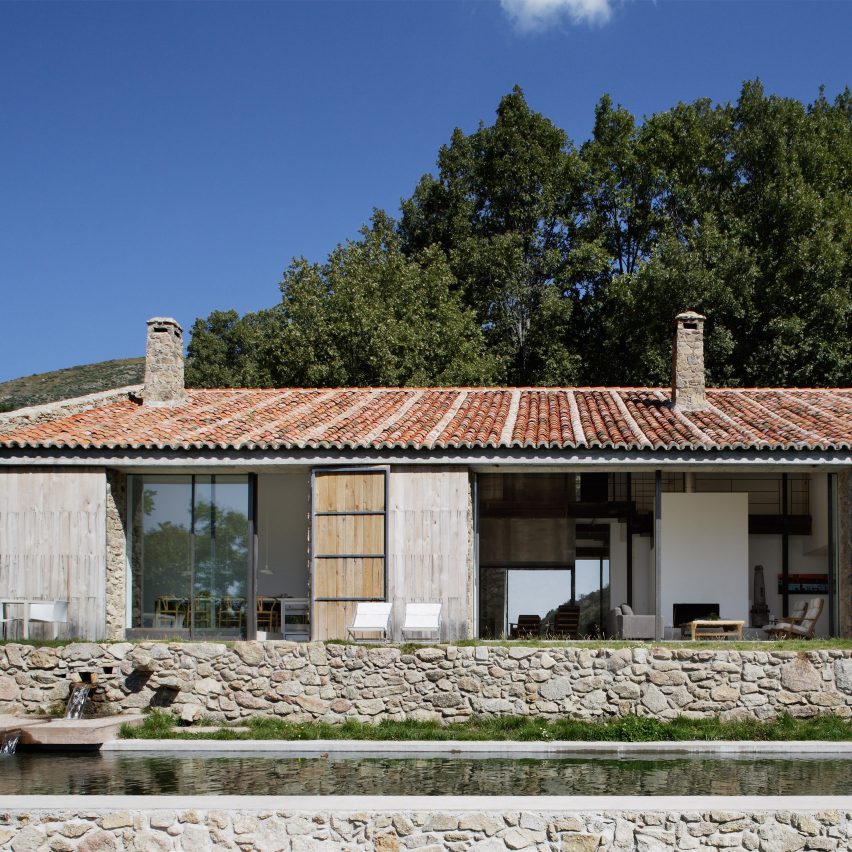
Off Grid Home, Spain, by Ábaton
Ábaton renovated a crumbling stone stable in western Spain to create this self-sufficient family home, which is too remote to be connected to an electrical grid or water supply.
The orientation of the building helps to generate a solar heat gain, while two nearby streams provide hydro electricity and clean water for drinking and bathing.
Find out more about Off Grid home ›
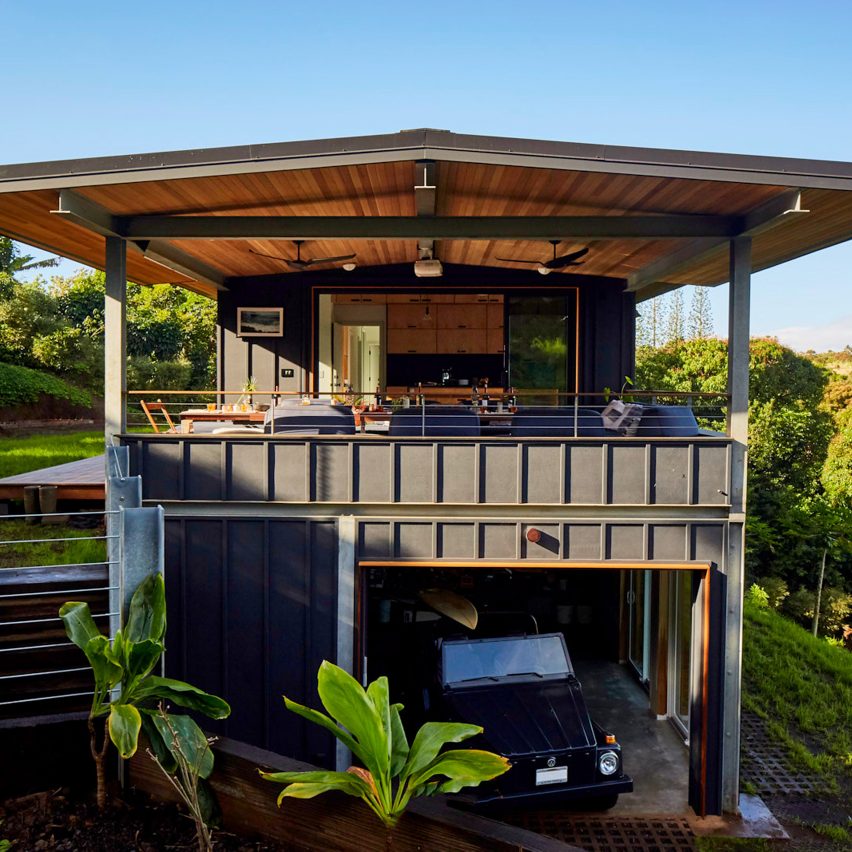
Maui House, USA, by LifeEdited
LifeEdited developed this family home on Hawaiian island Maui as a model for sustainable, off-grid living. With a combination of design and technology features like solar panels and rainwater collection, the house harvests more energy and water than it consumes.
Find out more about Maui House ›
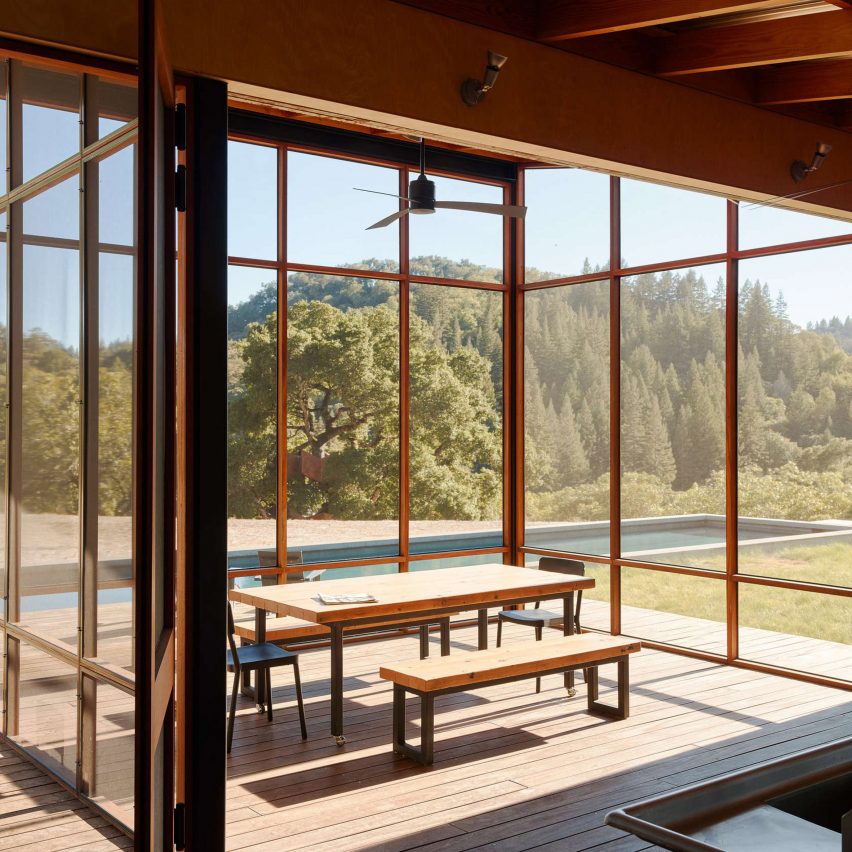
Camp Baird, USA, by Malcom Davis
This house sits in a coastal valley dotted with oak and bay trees, and is designed to feel like a camp rather than a conventional home.
An array of photovoltaic panels on an exposed slope generate power for the building, while its swimming pool is heated by solar thermal panels.
Find out more about Camp Baird ›
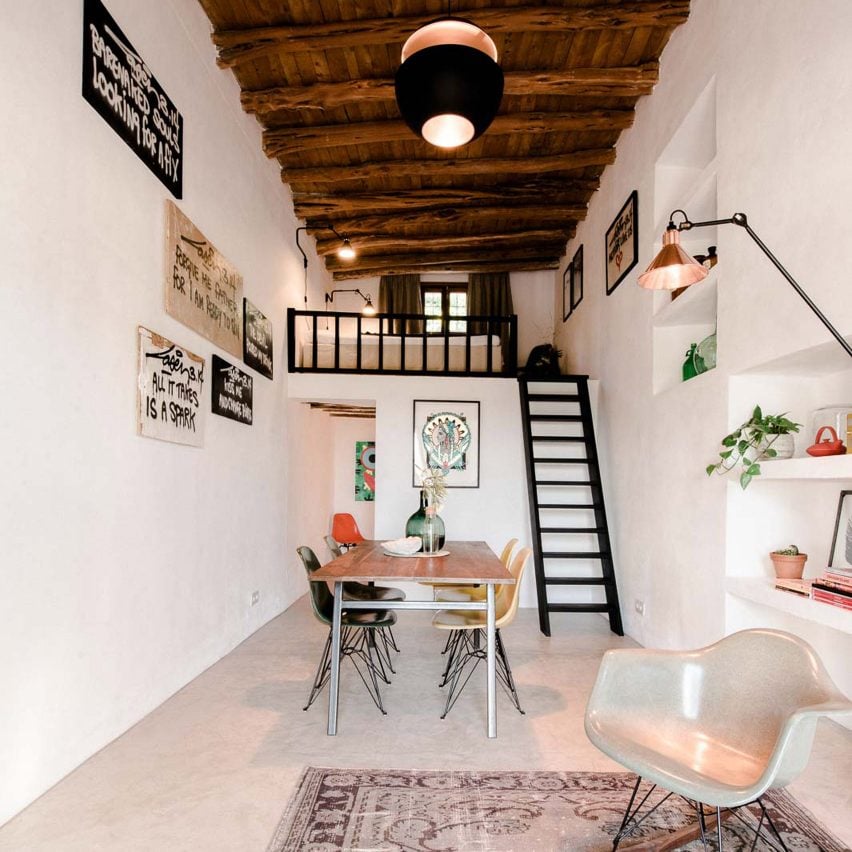
Casa Campo, Spain, by Standard Studio
Nestled within the mountains at the north of the Balearic island, this 45-square-metre house named Casa Campo comprises two bedrooms and one bathroom.
Its electricity and underfloor heating is powered by solar panels located on the roof, while a private well provides its water supply.
Find out more about Casa Campo ›
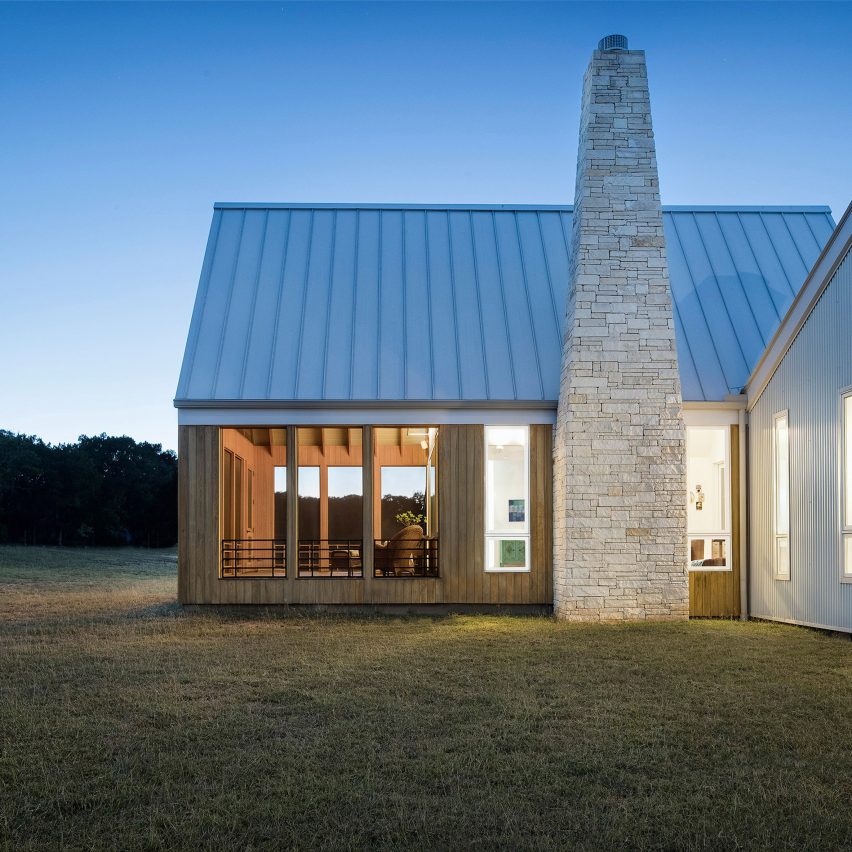
Hill Country House, USA, by Miro Rivera Architects
Miro Rivera Architects designed this residence for a meadow in Texas as a prototype for a sustainable countryside community.
It has a rainwater collection system that provides over 750 litres of water a day, uses a geothermal system for heating and cooling, and solar panels to supply 61 per cent of its annual energy usage.
Find out more about Hill Country House ›