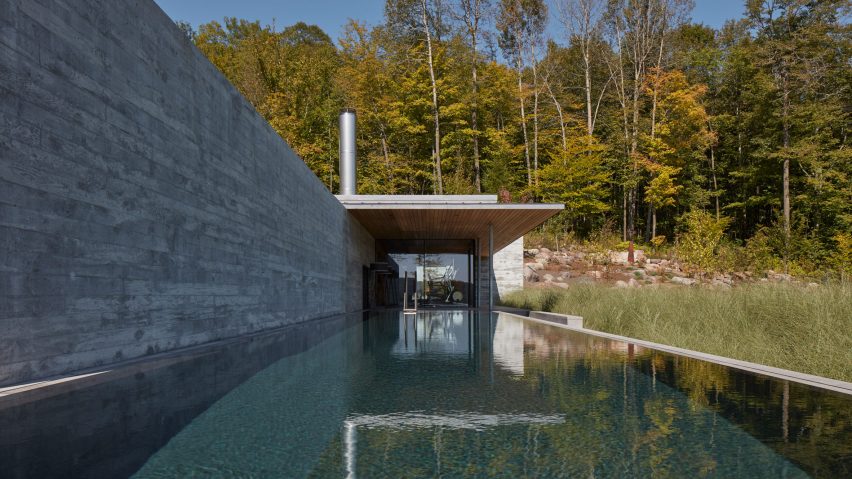Canadian studio MacKay-Lyons Sweetapple Architects used concrete, glass and wood to form an austere pool house in southern Quebec that references Mies van der Rohe's seminal Barcelona Pavilion.
The Pool House is located in Sainte-Marthe, a village just west of Montreal. The building is situated at the base of a wooded slope, at the point where the hillside meets the Saint Lawrence River Valley.
The project was designed by MacKay-Lyons Sweetapple Architects, which has offices in Halifax, Nova Scotia, and Denver, Colorado.
The team took cues from a groundbreaking project by Ludwig Mies van der Rohe – the 1929 Barcelona Pavilion, which gained acclaim for its simple form and rich materials, such as marble and red onyx.
Similarly, the pool house is intended to be a minimalist and intricately crafted building.
The building consists of a glass-walled box, a shaded terrace with a fireplace, and a long, linear swimming pool that stretches toward the agrarian floodplain.
All elements are framed by an L-shaped wall made of board-formed concrete. Leading to the building is a pathway that cuts through a grassy field.
"The public facade of this project opens to the southwest to take full advantage of natural light, essential to this pool house's programme," said MacKay-Lyons Sweetapple Architects.
The glazed box contains a gym and areas for changing and bathing. Interior walls and ceilings are clad in honey-toned wood, adding warmth to the austere space. Glass walls can be fully opened up, eliminating the boundary between inside and out.
The small building is shaded by an overhanging roof supported by slender columns.
"A monolithic roof floats above the glass box, with a cedar-board soffit that extends above an outdoor fireplace and the pool, offering protection from the elements," the studio said. "This is an all-weather building, designed for use in all four seasons."
MacKay-Lyons Sweetapple is known for its distinctive, modern projects in rugged settings. The firm has completed numerous buildings in Nova Scotia, including a shingled house that sits atop concrete plinths and a timber-clad spa building added to a residential property. In 2015, firm partner Brian MacKay Lyons was awarded the Royal Architectural Institute of Canada Gold Medal.
Photography is by James Brittain.

