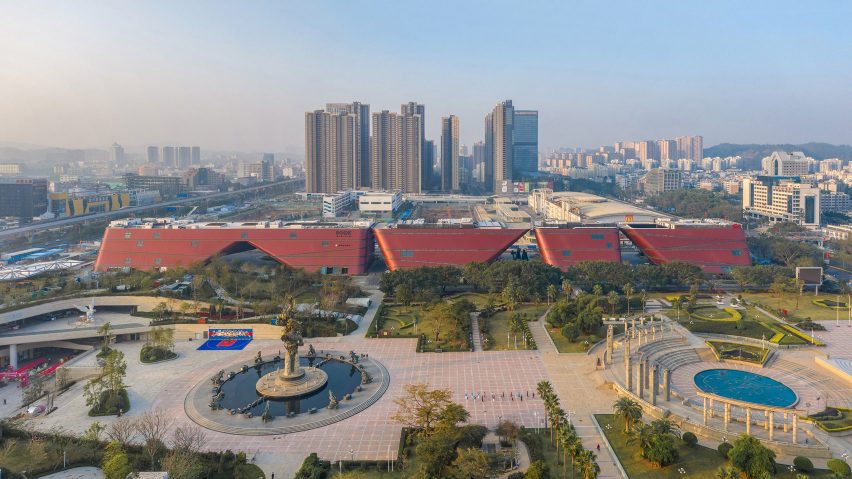The Longgang Cultural Centre in Shenzhen, China, occupies a row of four angular red buildings designed by Mecanoo.
Located on a long and narrow site in the Longgang district, the 95,000-square-metre complex comprises an art gallery, science museum, youth centre and bookshop.
Described by Mecanoo as an "urban connector", the row of four-storey blocks join at roof level to create a series of sheltered public spaces.
"The cultural centre contributes a rich and varied cultural programme housed in an iconic urban connector," explained the Dutch architecture studio.
"It connects the surrounding areas by subdividing the programme into separate volumes. The passages between these buildings, which align with the adjacent roads, provide access from the new business district on the west side of the building to the park on the east."
Each building within the Longgang Cultural Centre has a unique form, but all increase in size with each storey and united by the same red facades.
"Sharing the same formal language, height and material, the volumes form a visually cohesive whole without an apparent front or back facade," said the architecture studio.
Entrances to each building are placed under the sheltered areas between the buildings, in an arrangement that Mecanoo hopes will allow the occupants of each to "extend outdoors" and spill into the public square.
The science centre is designed for children and young adults, and is positioned bedside the youth centre, which is intended for use as a meeting space and place for extracurricular activities.
Meanwhile, the art gallery houses both exhibition spaces and an urban planning centre, and the largest of the four volumes contains cafes, restaurants and a bookshop, which will also be used for events.
Like their exteriors, the interior design each volume is consistent throughout the Longgang Cultural Centre, dominated by their exposed concrete structures.
"The concrete structure was carefully designed to become part of the visitors' experience, wandering through the building is like viewing a cast concrete sculpture from the inside," added the architecture studio.
Concrete is teamed with a mix of wood, dark metallic detailing, such as in science museum's atrium where black staircases zigzag over wooden bleacher-style seating on the ground floor.
Longgang Cultural Centre first came into the spotlight in 2011, when Mecanoo won the competition to design the complex for the Longgang Government.
The buildings completion follows a number of other large-scale, cultural buildings constructed in China in recent months, which made it one of the most prolific countries for architecture last year.
So far in 2019, the country has seen the completion of Jade + QA's quarry "groundscraper" and Bernard Tschumi's Exploratorium museum, as well as Adrian Smith + Gordon Gill’s proposal for the world’s third tallest skyscraper.
Photography is by Zang Chao

