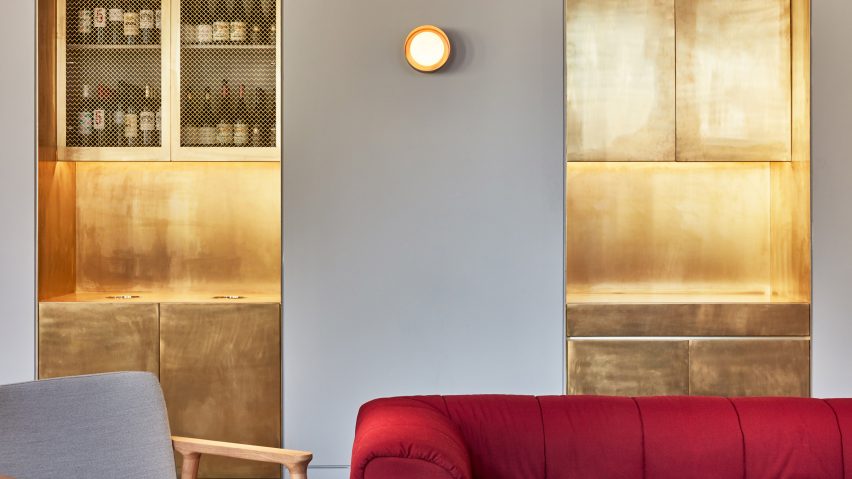Brass and marble decor elements helped Studioshaw steer away from a typical office aesthetic inside this co-working space, which has opened in west London.
Situated just a few minutes walk from Hammersmith tube station, Kindred has been dressed with upscale fixtures and furnishings to evoke the atmosphere of a "contemporary yet classic bar".
It occupies a Grade II listed building formerly known as Bradmore House, which east London-based Studioshaw has redesigned to include a co-working space, restaurant, and various events rooms.
When it came to designing the interiors, the studio looked to the aesthetic of various cocktail bars across the city including the renowned Milk & Honey in Soho, and Happiness Forgets in Shoreditch.
"We also loved the community feel that you get in Bar Basso in Milan and also the dark and atmospheric quality of it, and Monsieur Bleu at the Palais de Tokyo for its brass bar," Mark Shaw, director at the studio, told Dezeen.
On the ground floor, which will be open for all-day use by the general public, is a long bar room, anchored at one end by a grey marble service counter. Behind it lies a tall brass shelving unit where drinks bottles and cocktail glasses are openly displayed, joined by brass cabinetry that is built in to the walls.
Overhead is suspended a large chandelier crafted by designer Umut Yamac and London gallery Matter of Stuff. Intended to add "animation and intrigue" to the space, the light features 70 thin stems topped with brass discs, which are attached to ring-shaped frames.
The other side of the room features a fireplace and a curved platform that can be used as a stage for live performances. Guests can take a seat at the dining tables, or relax in one of the room's cherry-red sofas by Danish brand Hay.
Similar furniture pieces appear on the second floor, which, along with the third floor, can only be accessed by Kindred members during the daytime.
Although largely dedicated to workspace, in the evenings this level can be rearranged to host food and music events.
"Community spirit was central to the client's brief, so we have created a design that allows members to sit down and relax with one another at the end of the day, whilst also offering a space that will maximise creativity, productivity, and collaborative working," explained the studio.
Upstairs on the top floor are a series of more intimate rooms painted in rich shades like berry-red and midnight blue, which can be used for yoga classes, meetings, or private dinners.
A shade of forest-green has been applied throughout the reading room, complete with tall bookshelves and library-style desk lamps made from brass.
One of the rooms at this level also features original wall panels and ornate cornices that were previously removed from the building and housed at the Geffrye Museum, before being returned to Bradmore House in the early 1990s.
The studio has otherwise removed any previous interventions to fully reveal the arched Georgian windows on the building's front facade, flooding the internal spaces with natural light.
Co-working spaces are continuing to pop up across the globe – the past few months has seen the opening of Fosbury & Sons, which occupies a modernist building in Brussels, and Big and Tiny, a shared office in California that includes a play area for members' kids.
In contrast to Studioshaw, Teatum + Teatum developed a pared-back aesthetic for The Testone Factory, a co-working office in Sheffield. Set inside an old iron foundry, the space features timber-framed studios, polycarbonate partition walls, and concrete floors.
Photography is by Ed Reeve.
Project credits:
Architect: Studioshaw
QS: Measur
Contractor: BB Contracts
Interiors: Studioshaw
Structural engineer: M&E engineer

