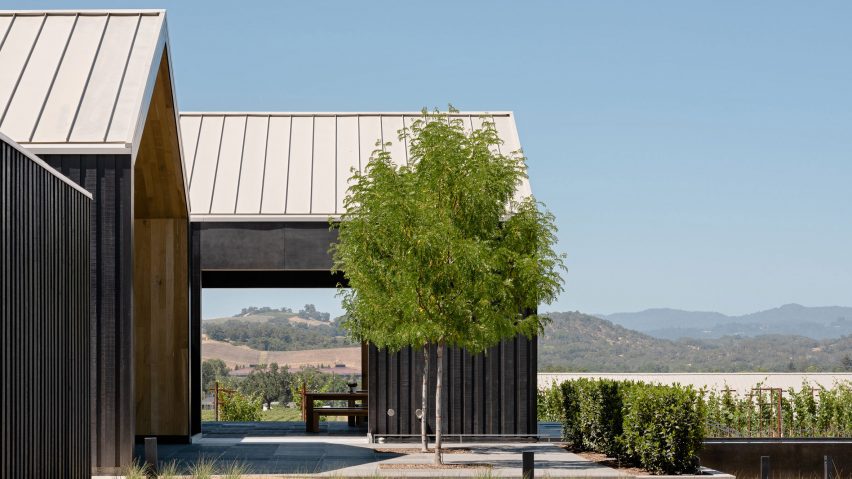
Piechota Architecture uses salvaged materials for Silver Oak Winery in northern California
Gabled structures featuring repurposed wood and large stretches of glass make up this winery in Sonoma Valley, designed by Californian studio Piechota Architecture.
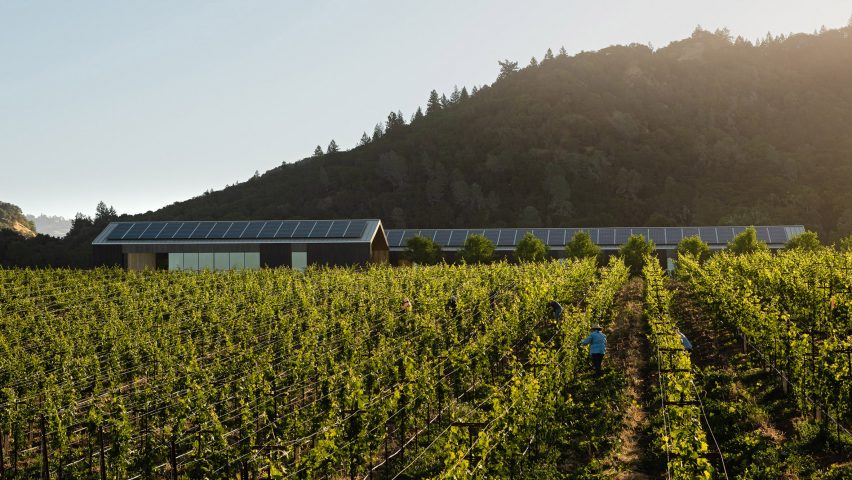
The winery provides the second outpost of Silver Oak Cellars – a small, family-owned winery established in 1972 that produces a widely acclaimed Cabernet Sauvignon. The first is located the Napa Valley town of Oakville, while the new venue is nestled within the gently rolling hills of Alexander Valley, just outside of Healdsburg.
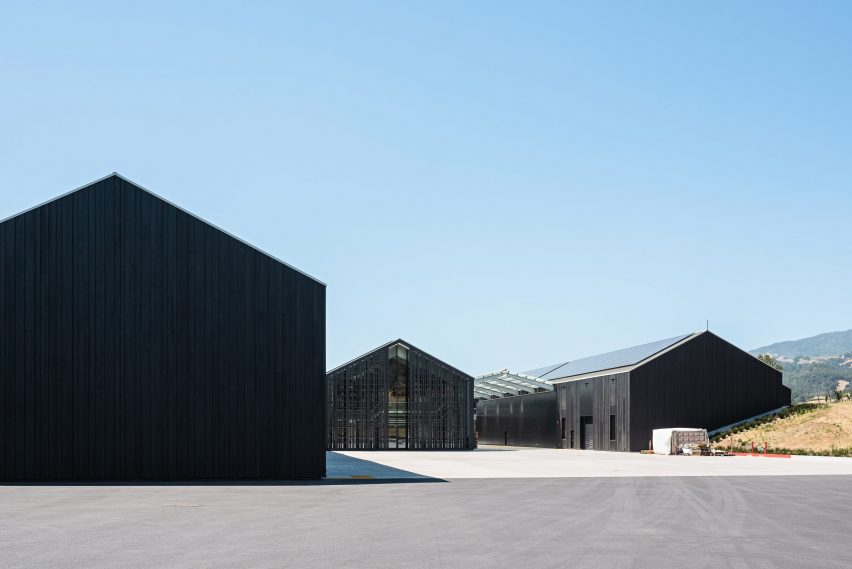
Situated on a 113-acre (46 hectares) estate, the winery consists of production facilities and a visitor area – all of which feature gabled roofs that take cues from the area's vernacular architecture.
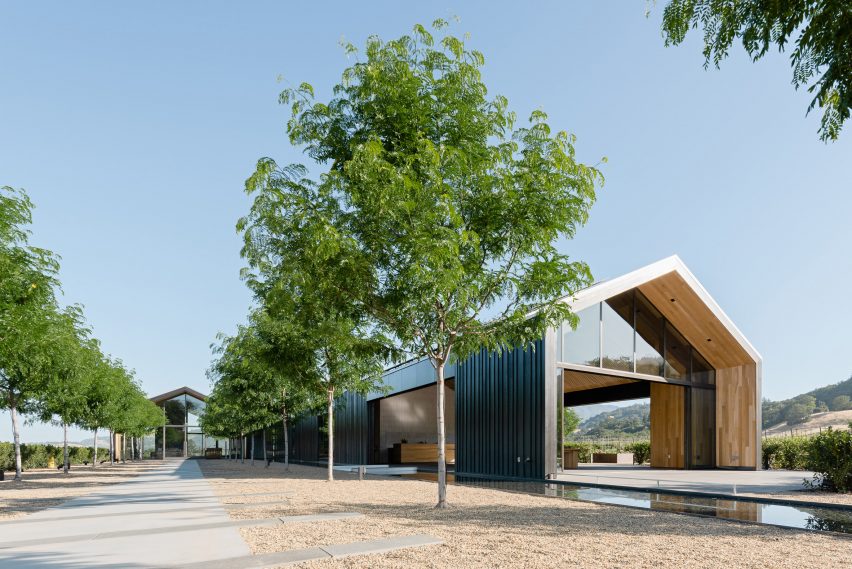
"The shape of the exterior references the dominant barn form in the area – here reduced to its simplest clarity," said San Francisco-based Piechota Architecture in a project description. "Driving up, the visitor sees the barn-like tasting room, and production spaces emerge effortlessly from the hillside."
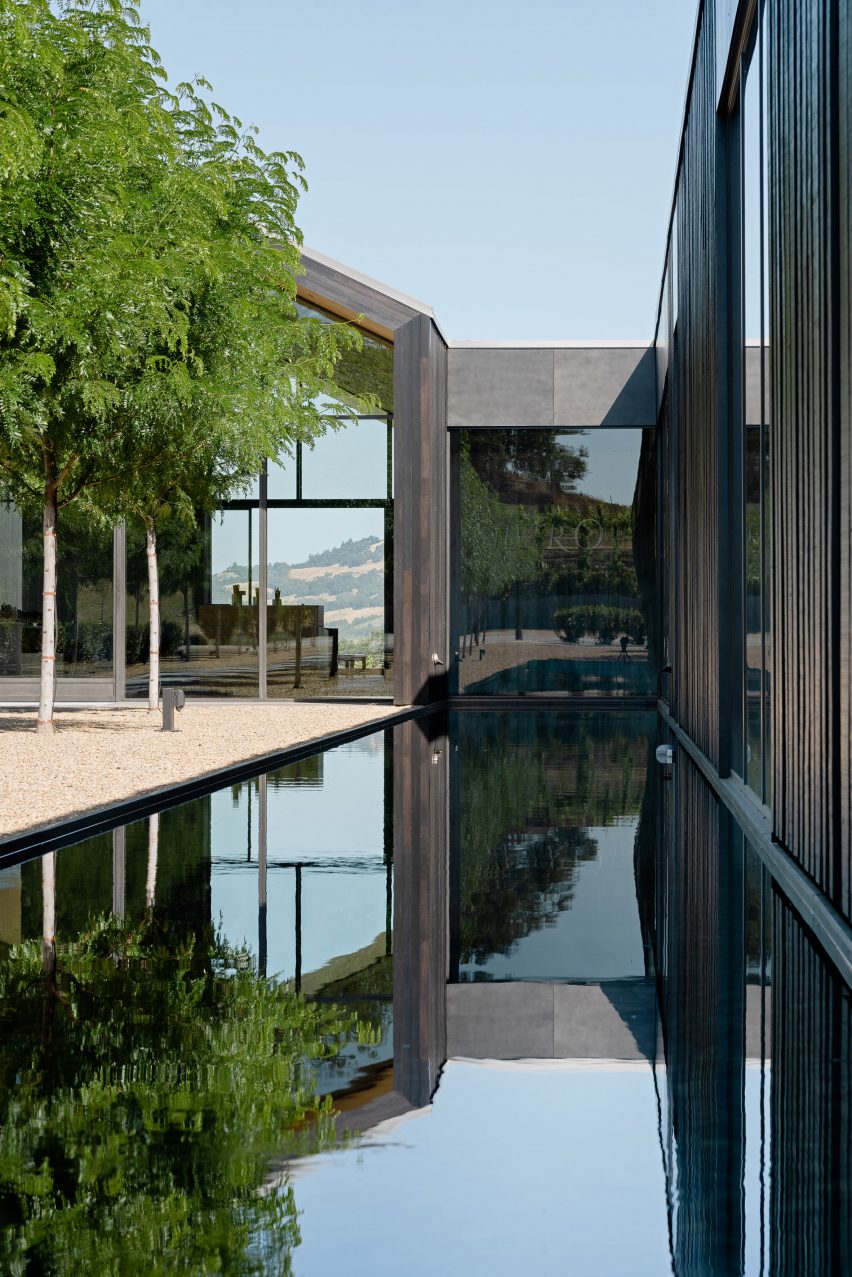
The visitor area is composed of two offset bars and generous outdoor spaces, including an entrance promenade lined with trees and a reflecting pool. The interior programme consists of tasting areas, a library, an event space, a kitchen, and cold and dry storage rooms. The full scope of the project is meant to be gradually revealed as a visitor approaches the site.
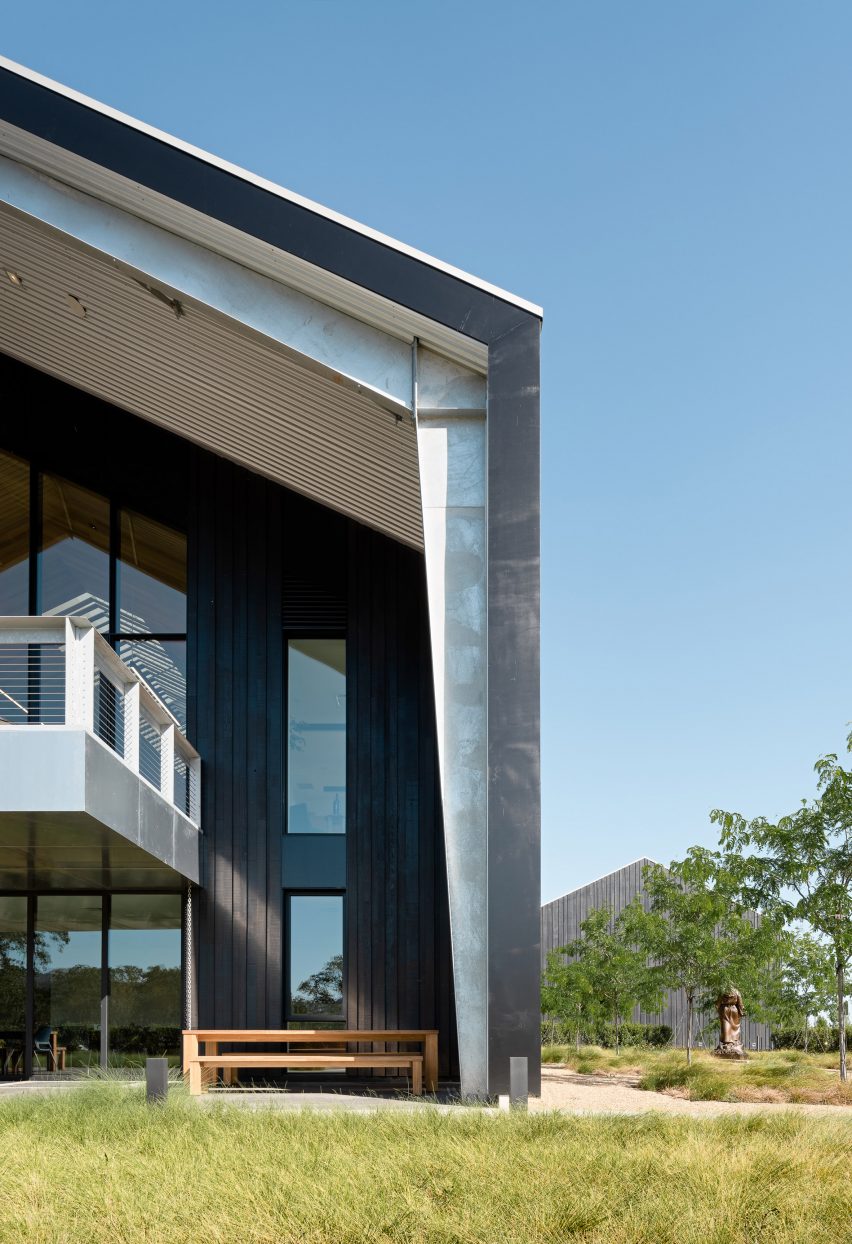
"The building becomes a study in aesthetic rhythms, syncopations," the studio said. "Walking up the long landscaped walkway, the layers of articulation – gravel, concrete, tree, siding, grass, blade, glass, wood – present in the project begin to unfold."
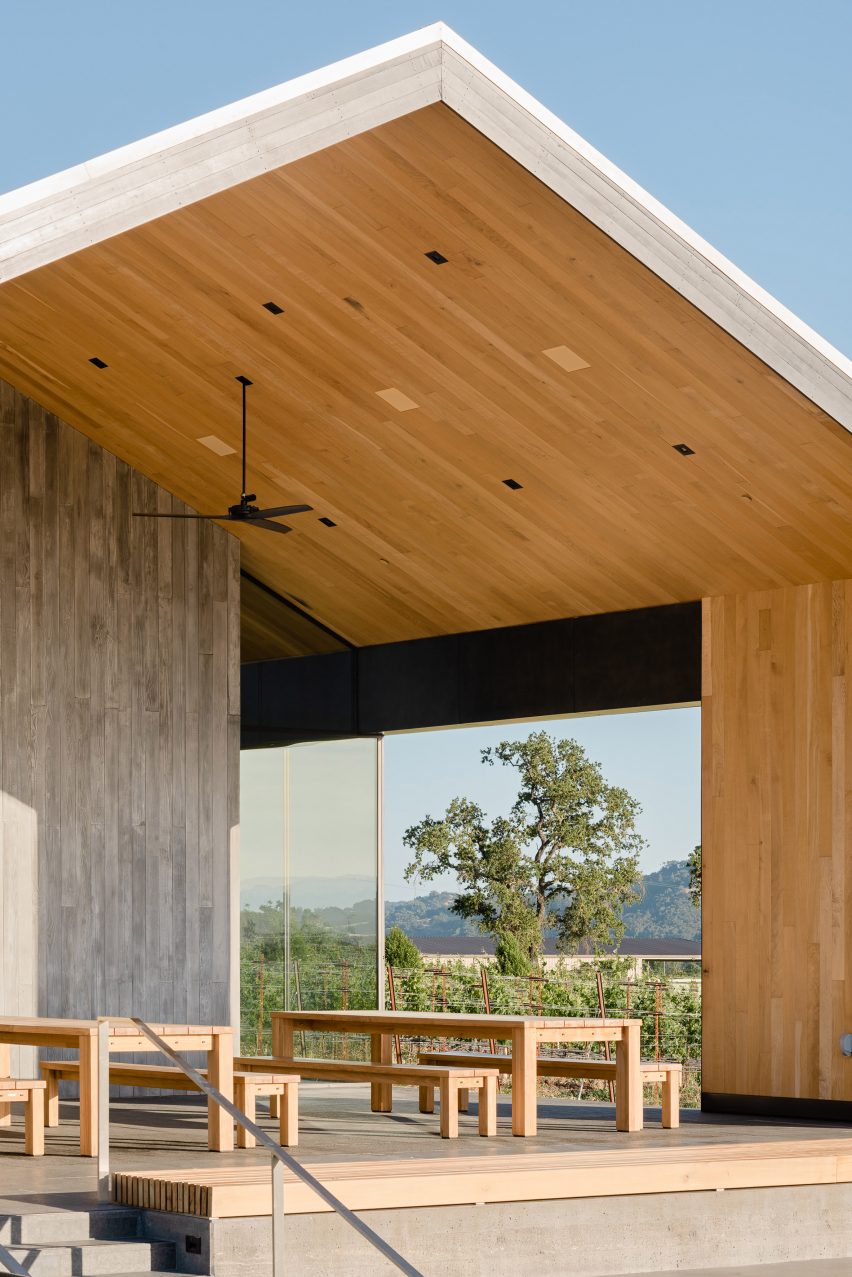
Portions of the facade are wrapped in salvaged redwood from a neighbouring winery, where century-old tanks were dismantled and converted into siding. Repurposed wine barrels were used for stairs, with red wine stains left in place.
Inside the visitor area, the team prioritised views of the scenic landscape by incorporating large expanses of glass. In the event space, a retractable glass wall enables a seamless connection to an adjacent patio, where visitors can feel the "calming breeze of the valley winds". In another room, walls were left completely open, offering a direct connection to grape fields.
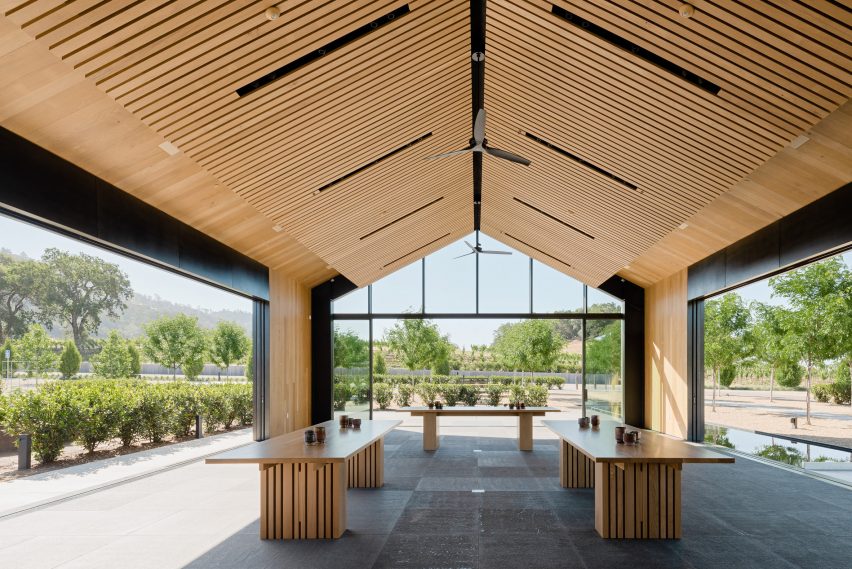
Ample use of wood and steel gives the building a rustic yet modern character. A lot of the wood came from oak trees that had fallen naturally and needed to be removed for safety reasons.
The grounds feature a series of raised vegetable gardens, with the fresh produce used in dishes served at the facility. Throughout the visitor centre, plantings are meant to perform a range of roles.
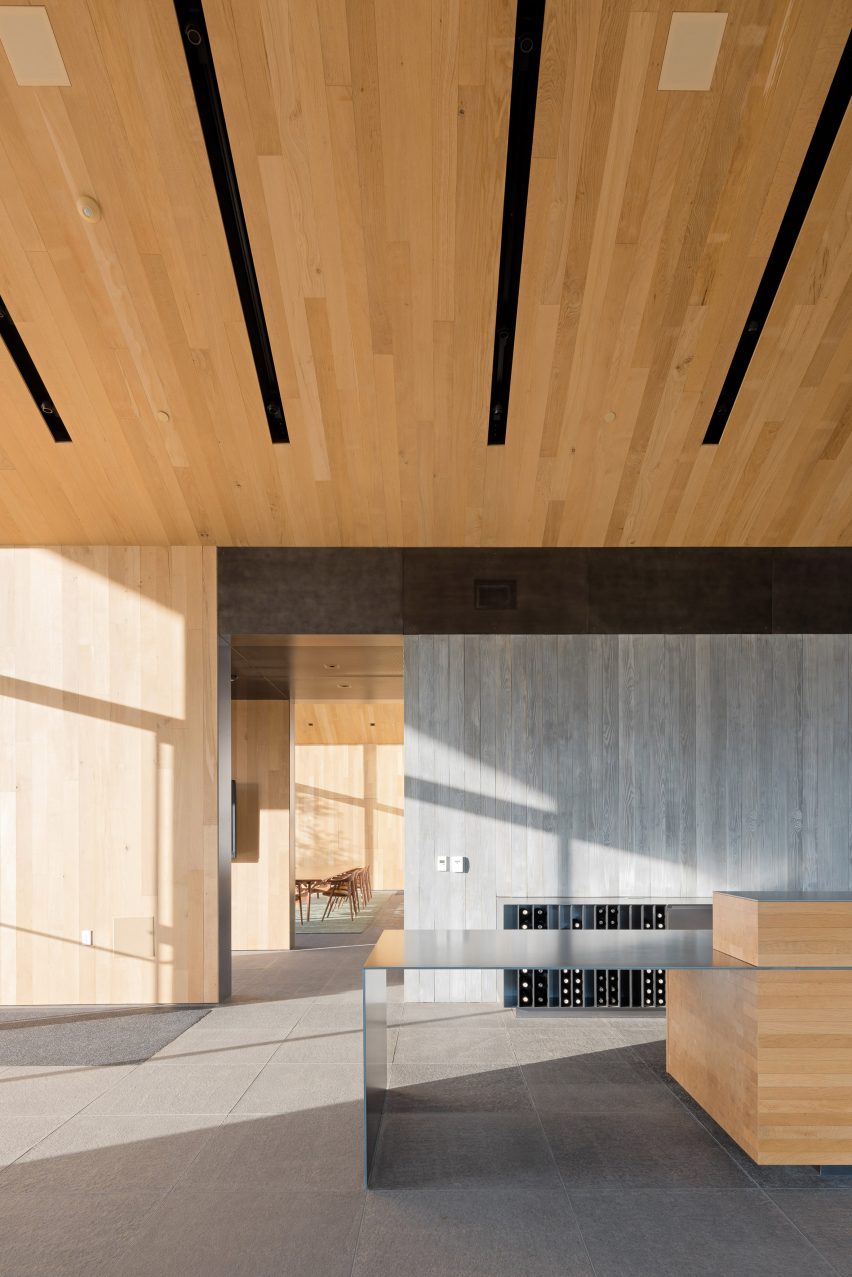
"The planting design calms traffic and helps navigate visitors through the winery, while hedges and bioswales appear at strategic moments along the entry road to manage stormwater and erosion," said the project's landscape architect Munden Fry Landscape Associates.
"Carefully selected trees, shrubs and grasses modulate climate to create a beautiful, sustainable environment."
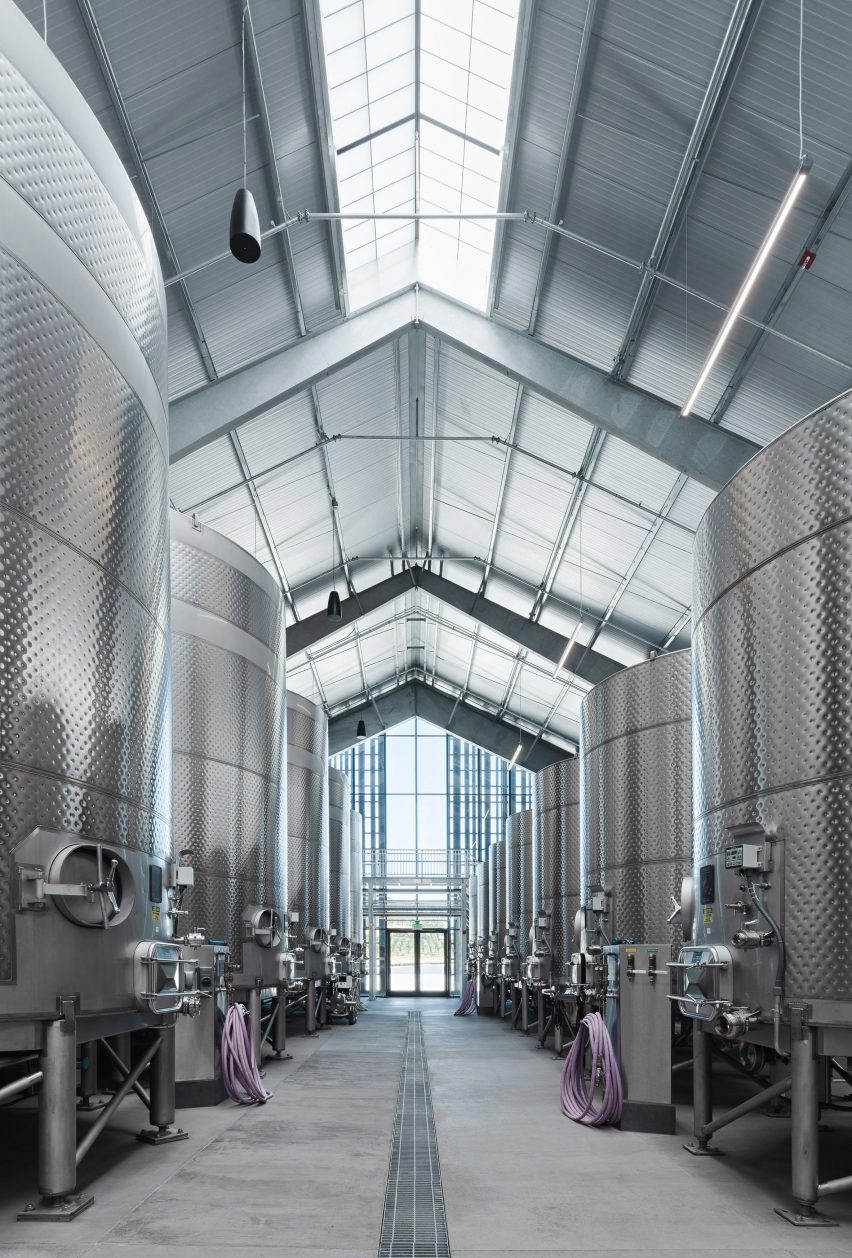
Like the visitor area, the production buildings consists of barns clad in wood. A large, white canopy between two buildings creates a comfortable, shaded area for outdoor work. In the fermentation area, wooden slats allow light to filter in – reminiscent of the way in which light seeps into old barns.
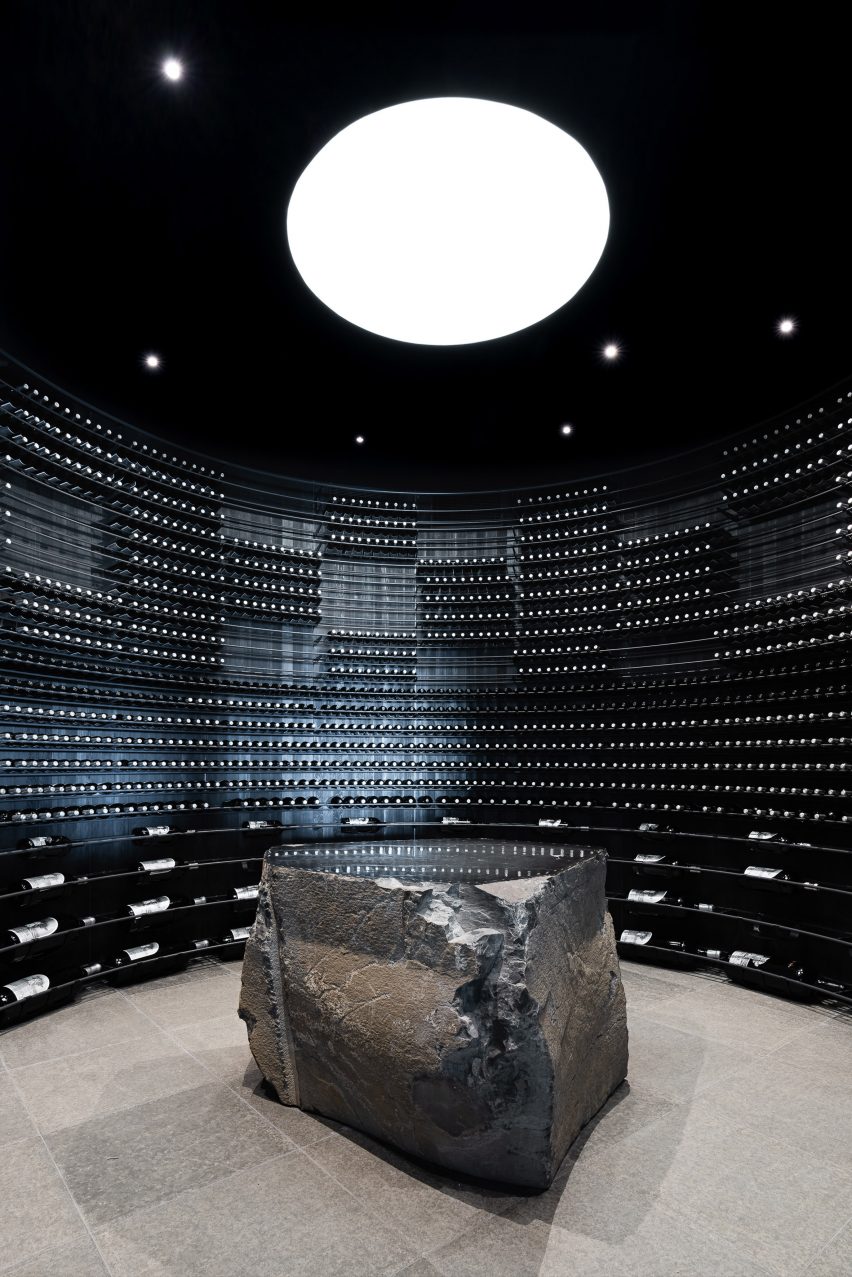
Water is a precious resource in California's wine-growing region. In response, the team installed a water reclamation and filtration system, which helps meet the water needs of the facility. Energy needs are largely met by rooftop solar panels that produce over one megawatt of electricity per year.
These eco-friendly features, along with many others, enabled the building to receive Leadership in Energy and Environmental Design (LEED) Platinum certification from the US Green Building Council.
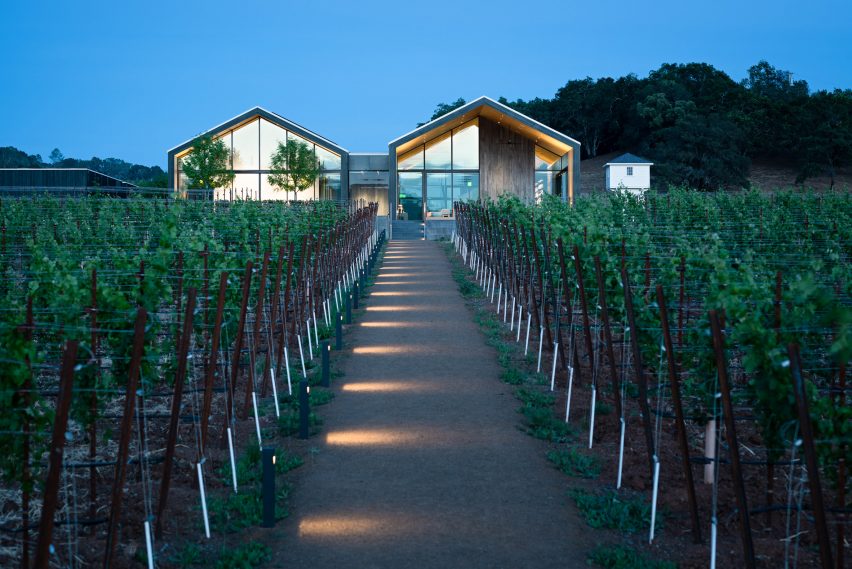
Until recently, Piechota Architecture was known as Sagan Piechota Architecture, which was established in 1999. Other projects by the studio include the Santa Lucia Preserve Residence, a wood-clad residence in Carmel Valley that is surrounded by oak trees.
Photography is by Joe Fletcher.
Project credits:
Architect: Piechota Architecture
Landscape architect: Munden Fry Landscape Associates
Interior designer: Harrington Design
Construction: Cello Maudru Construction
Lighting design: Eric Johnson Associates
Sustainability manager: Haley Duncan, Silver Oak Cellars
Metalwork: Chris French Metal, Inc
Cabinetry: BoxCabCo
Concrete finishes: Bohemian Stoneworks
Wood monger: Arborica
Wood architectural components: Manual Labor
Aluminum windows and doors: Blomberg
Steel windows and doors: Jada