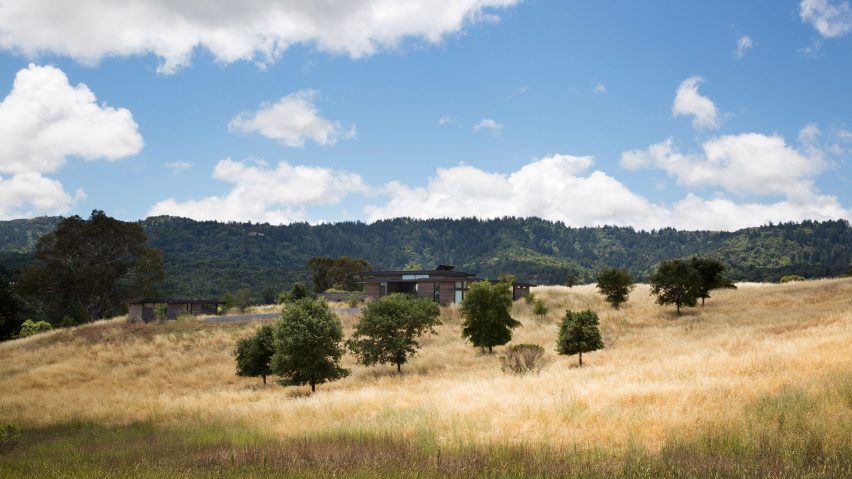
Feldman Architecture tucks Meadow Home into grassy Californian knoll
American firm Feldman Architecture has nestled this cedar-clad residence on a hilly California meadow, and topped it with a green roof to act as "an extension of the surrounding prairie".
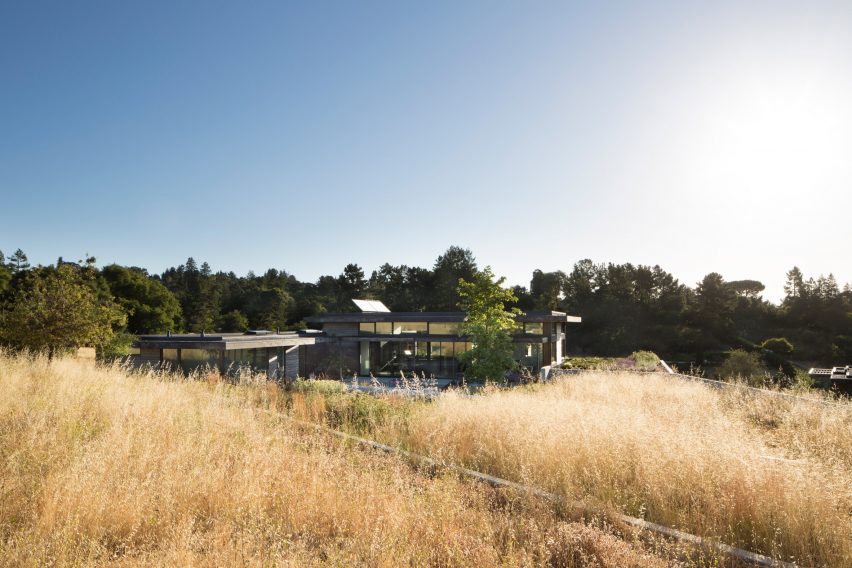
Meadow Home is located in Portola Valley, an affluent town near Silicon Valley. It serves as a primary residence for a couple with two teenage children and two dogs.
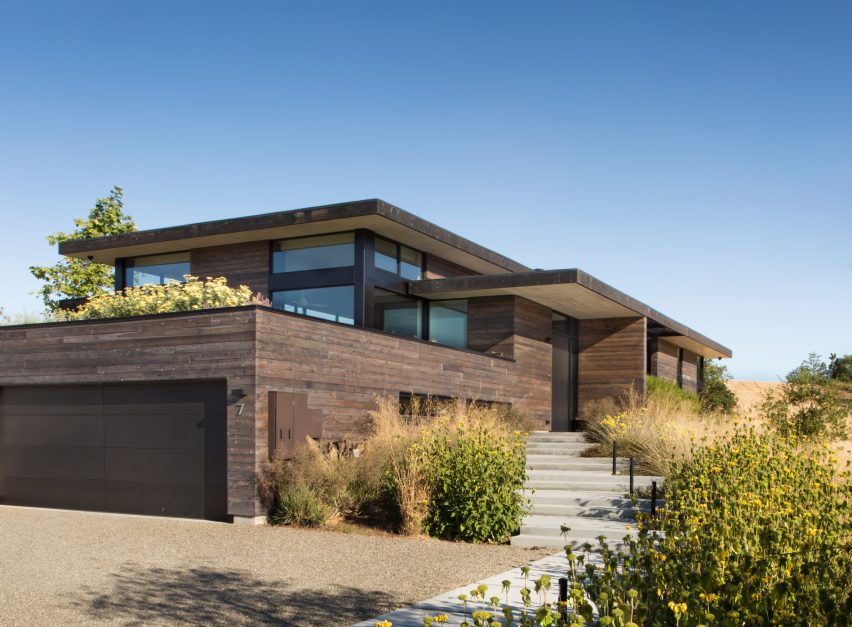
While conceiving the design, San Francisco-based Feldman Architecture sought to capitalise on the scenic landscape while not overpowering it. The low-lying home is nestled into a hilly, tree-studded property blanketed with tall grass.
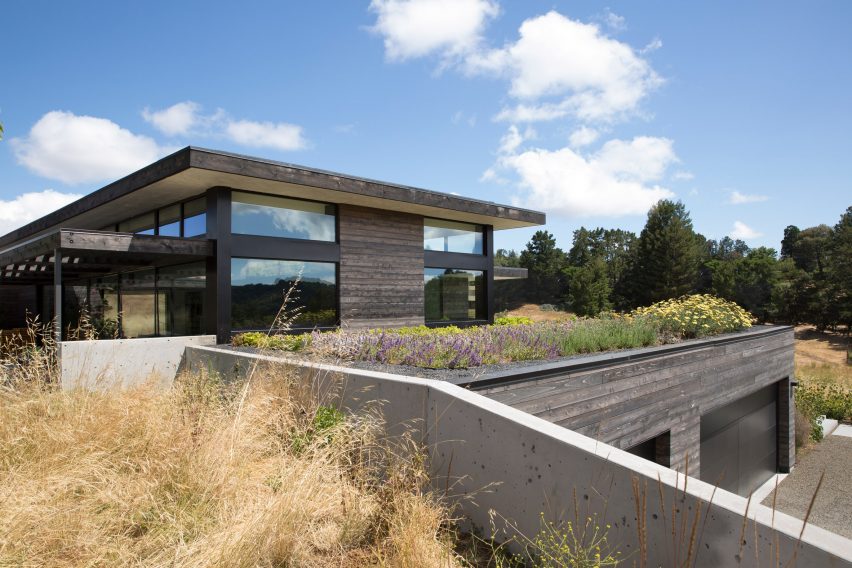
"Prominent views and beautiful slopes inspired the design team to build a structure onto the landscape, to minimise its massing on the originally undeveloped site," the architects said in a project description.
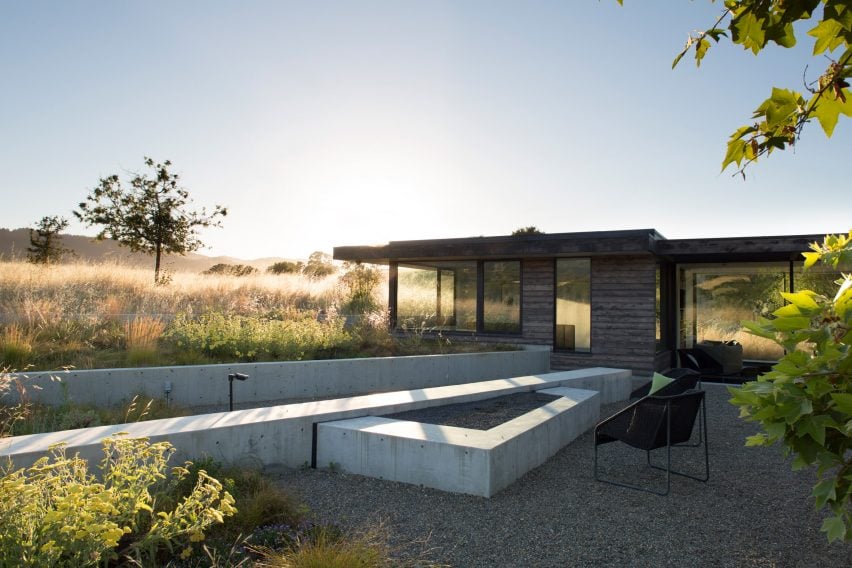
L-shaped in plan, the dwelling consists of rectilinear volumes clad in grey-stained cedar. A sense of horizontality is emphasised by flat roofs with deep overhangs and dark fascias. The contours of the terrain drove the positioning of the residence.
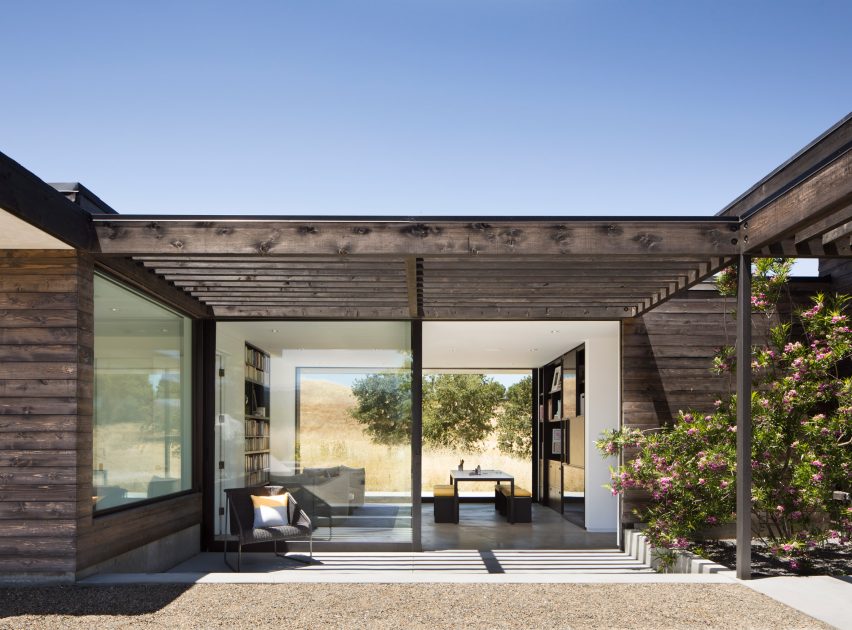
"The site moves unimpaired through and over the home," the team said. "A green roof atop the garage acts as an extension of the surrounding prairie, while visually permeable rooms allow the meadow to continuously flow through the home."
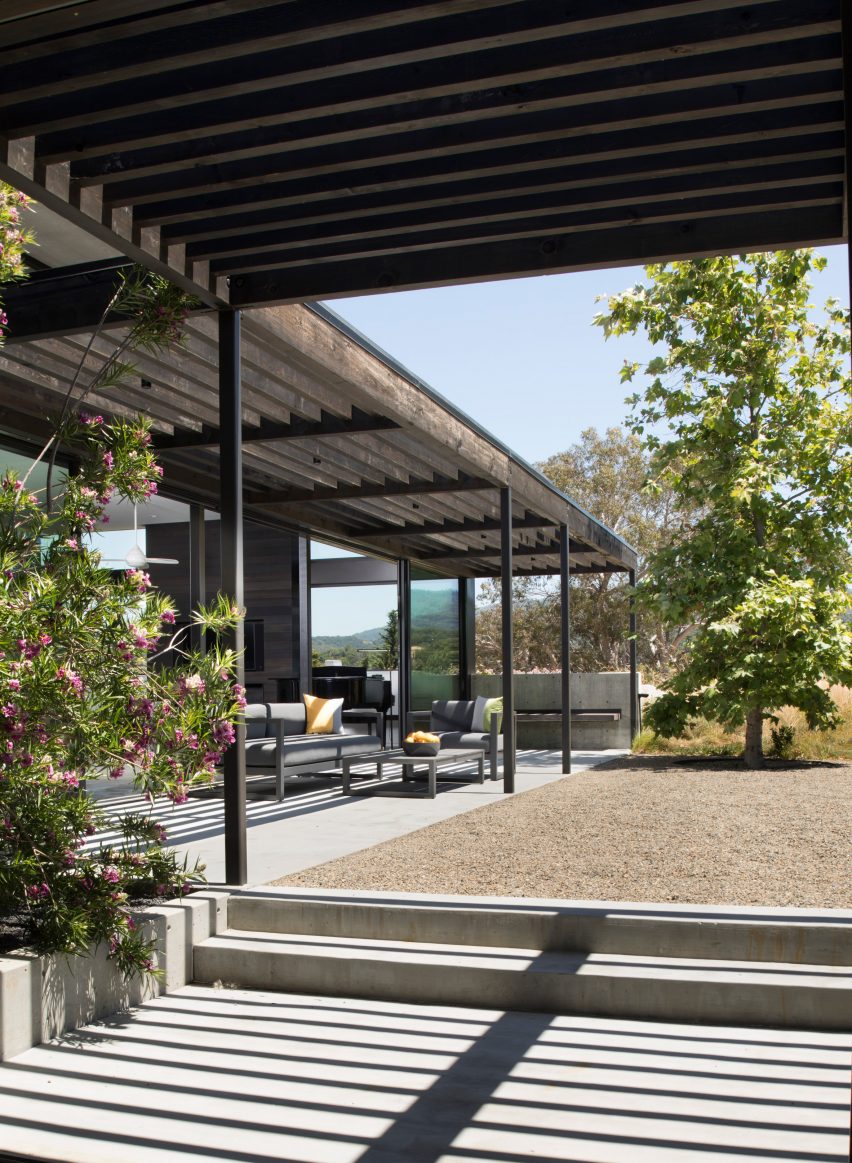
Inside, the residence features a fluid layout and light-filled rooms. One approaches the front door via concrete steps and enters into the main living volume, which has a kitchen with dark brown cabinetry and a dining area with streamlined decor. The living room is fitted with a large grey sectional and a grand piano.
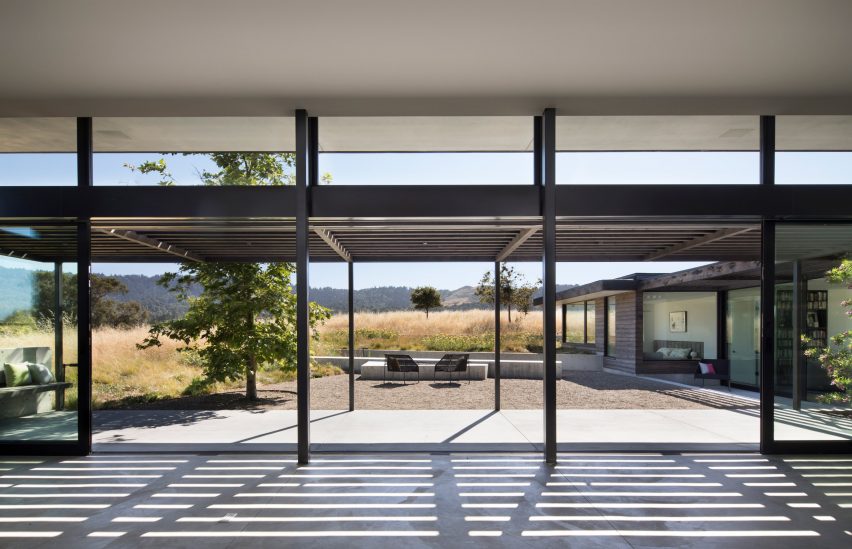
Floor-to-ceiling glass and sliding doors provide a strong connection to the natural scenery. A large, shaded patio offers opportunities for outdoor living, as does a firepit in the rear yard.
"The home is at once opened to the surrounding landscape and views of the encompassing prairie – seamlessly merging interior and exterior spaces," the team said.
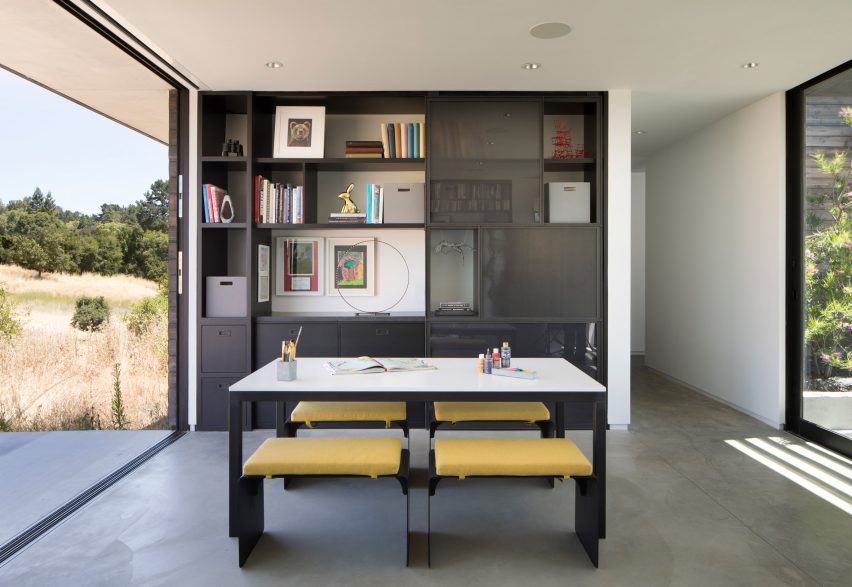
The private wing contains a master suite, two bedrooms for the children, and an office. Throughout the dwelling, the team used concrete flooring, white walls and contemporary decor. Rooms are awash in neutral tones with the occasional splash of colour.
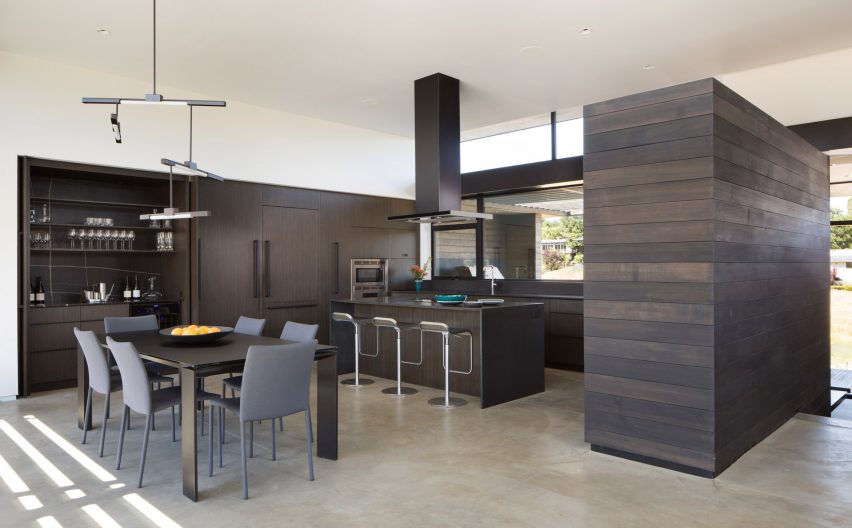
Overall, the home is meant to feel embedded in its natural surroundings, while also conveying a "balance between rural and modern aesthetics."
Founded in 2003, Feldman Architecture has an extensive portfolio of residential projects in California, including a nature retreat for a creative couple, a spacious residence topped with butterfly roofs, and a house with walls made of rammed earth.
Photography is by Paul Dyer.
Project credits:
Architect: Feldman Architecture
Interiors: Zaharias Design
Landscape architect: Lutsko Associates
Builder: Art of Construction