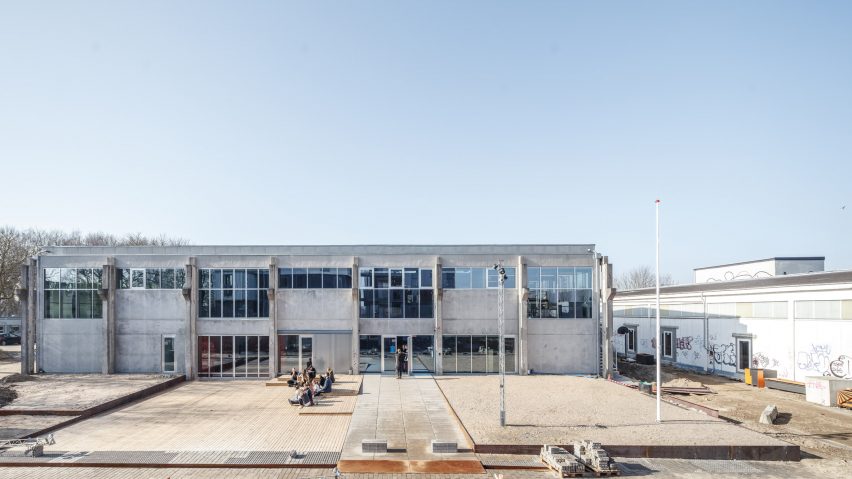Roskilde Festival Folk High School campus in Roskilde, Denmark, has been built by Cobe and MVRDV inside a former concrete factory.
Danish firm Cobe and Dutch architecture practice MVRDV collaborated to create the school in the Musicon district of Roskilde near the site of the annual rock festival. The folk school is the first to be built in Denmark in 50 years.
"The warehouses were worn, rough, run down and we immediately loved them," Cobe founder Dan Stubbergaard told Dezeen.
"We saw an immense potential in creating a creative school with an instant 'street creditability' because the school would be placed within an existing building, an abandoned factory. This meant that the school would not become institutional as a new building might be experienced as."
The architecture studios only kept the concrete girders and pillars from the factory, adding large windows and inserting 16 "boxes" to divide up the space into areas for different workshops to be held.
These boxes are stacked in two staggered levels around a central common area, which retains the original eight-metre-high ceilings of the industrial space.
The Danish folk high school movement, which began in the early 1800s, has no fixed curriculum or exams. Traditionally students would live at the school during the winter before returning to their family farms for the rest of the year.
Stubbergaard was himself a student at a folk high school, which informed his approach when designing the educational facility.
"We have made the classic campus structure super compact – everything is located within the same old concrete factory hall and the student housing is connected by walkways," he said.
"In my opinion this contributes to a stronger community, which is a big part of life at a folk high school. Quite often all the fun happens in the smaller rooms, since they are not as controlled as the formal learning rooms. We have made a lot of small rooms, where you can be creative and just hang out."
Roskilde Festival Folk High School runs artistic courses so the campus includes stages, music studios, and a dance hall as well as classrooms, a staff room and a lecture hall. Stepped seating in the main area doubles as a walkway up to the second level.
Each of the boxes are brightly coloured, linking the school visually with the local annual music festival Roskilde Festival. Last year 130,000 participants came together to celebrate, with profits donated to humanitarian causes.
Two student living blocks are at the front of the main school building. Stacked modules four stories high are clad in metal cladding to reference the site's industrial past.
Each floor houses between 12 and 15 students who share a common space with a kitchen, dining area and working niches. A system of gangways connects along the exterior. Next door four row houses, also clad in metal, house the folk high school's teachers.
Roskilde Festival Folk High School is near the Ragnarock, a museum also designed by Cobe and MVRDV with a glitzy gold-studded facade that pays tribute to the glamour of rock music.
As well deepening the ties between Roskilde and it's musical talent, adapting an existing building for the school is a creative act the architecture studios hope the students will find inspiring.
"Why demolish a robust building that can get a second life if you renovate it and transform it into something new and useful for new generations?" said Stubbergaard.
"Twenty years ago concrete was produced with many workers, today the grandchildren of some these workers might go to a new creative school and in the same building. This is amazing."
Photography is by Rasmus Hjortshøj of COAST.
Project credits:
Architects: Cobe and MVRDV
Landscape architects: LIW Planning and Kragh & Berglund
Contractor – folk high school: B. Nygaard Sørensen
Contractor – student and teacher dwellings: Scandibyg
Engineering – constructions and installations: Norconsult
Engineering – sustainability: Transsolar
Engineering – fire: Alectia
Acoustics: Gade & Mortensen

