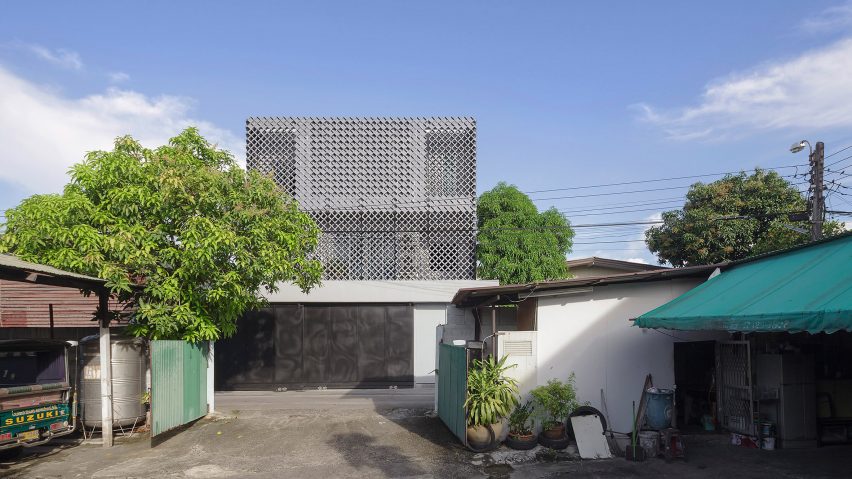Architecture practice All(zone) used distinctive criss-crossing of concrete blocks to provide breeze and shade to Phra Pradeang House in Bangkok.
Phra Pradeang House is arranged as a series of layers. At its centre, a triple-height concrete core encloses a void that circulates air from the series of rooms that surround it, which in turn are wrapped by an open concrete facade.
All(zone) arranged each space in the house so it has a different relationship to this void. Some open directly onto it, others overlook it through internal windows, and some are divided by a metal grid, which allows for ventilation but prevents access.
"Activities are arranged around the central well, modelled after the tropical shophouses of Southeast Asia to allow ventilation and gentle sunlight to enter every room," said the architecture studio.
At the base of the void sits a small swimming pool, alongside a living space. A staircase on the western edge of the building provides access up to study and bedroom spaces, all of which benefit from views down into the void as well as to the outside.
White finishes to almost all interior surfaces help bounce and diffuse sunlight throughout the home.
At the top of the void a skylight allows more light to enter. A series of vents can control the extent to which the stack effect will ventilate the surrounding rooms, and provides a contrast to the rough concrete finish of the central void.
The latticed facade itself comprises different elements, some open and some closed, which are arranged in a pattern on the facade in accordance with both the openings behind and the surrounding buildings.
"The concrete blocks wrapping around the perimeters are especially designed for the project to interact with the adjacent buildings with a variation of manners, to keep privacy in different degrees," said the architecture studio.
Single storey extensions at the front and rear provide a small garage and an entrance space.
Latticed facades provide a practical and visually appealing as a natural ventilation strategy in warm climates.
In Kenya Urko Sanchez Architect used white mashrabiya-style screens cover an apartment block. In Mexico City architects Felipe Assadi and Francisca Pulido wrapped a house in a hexagonal wooden lattice.
Photography is by Soopakorn Srisakul.
Project credits:
Architect: all(zone)
Project team: Rachaporn Choochuey, Sorawit Klaimak, Tharit Tossanaitada, Isara Junpoldee, Asrin Sanguanwongwan, Thanapat Sangkharom
Concrete block designer: Tanatta Koshihadej, Asrin Sanganwongwan
Engineering: CM One Co

